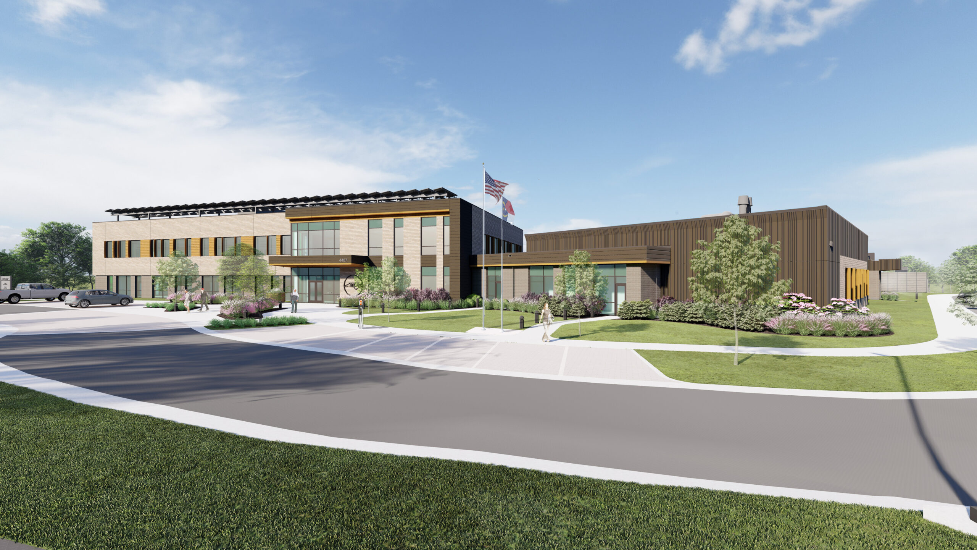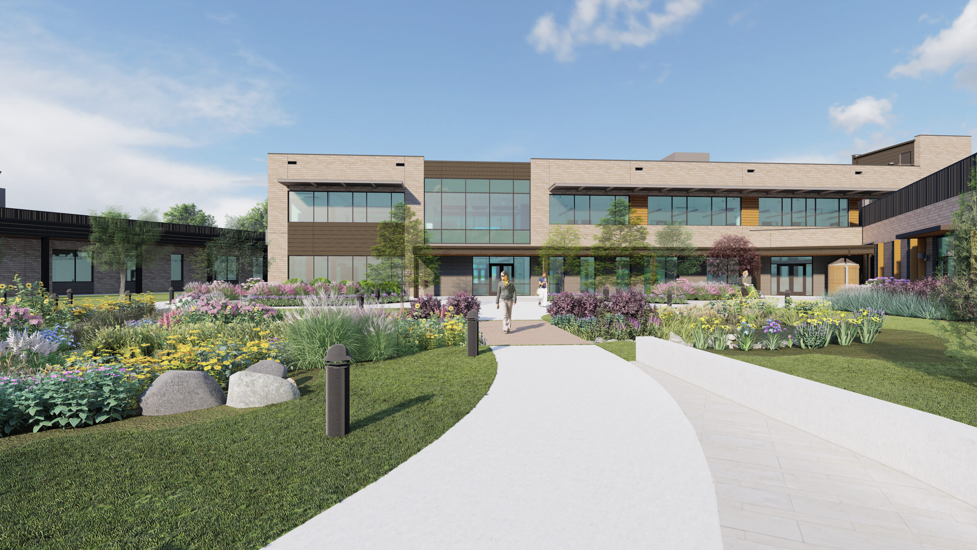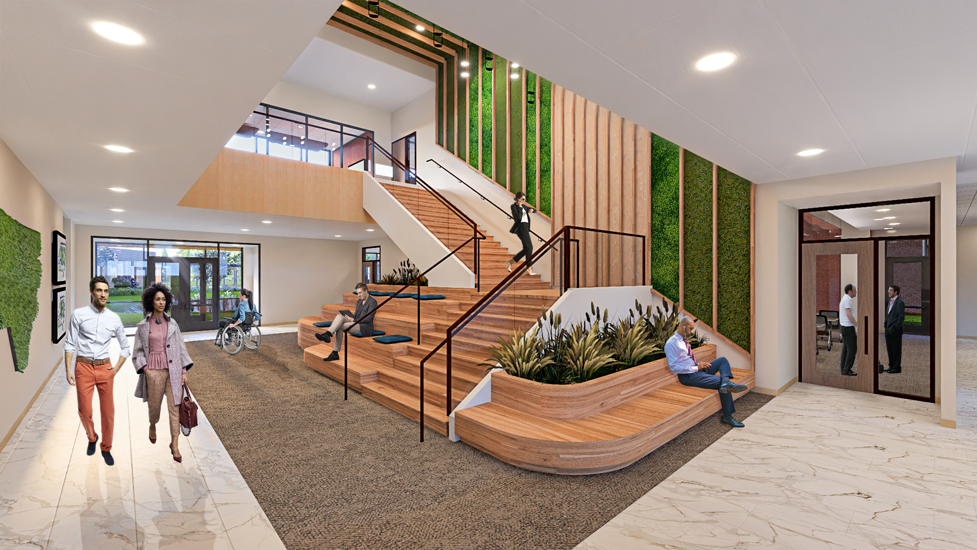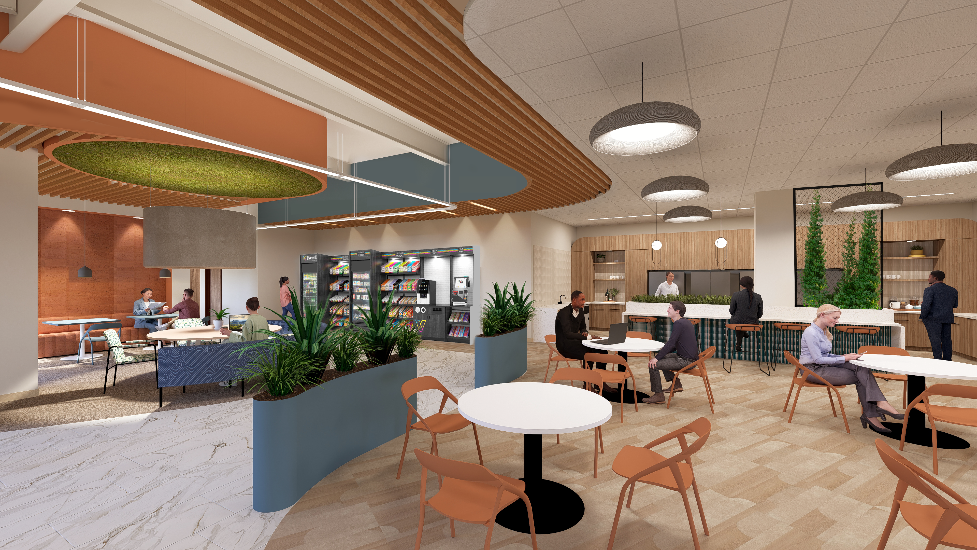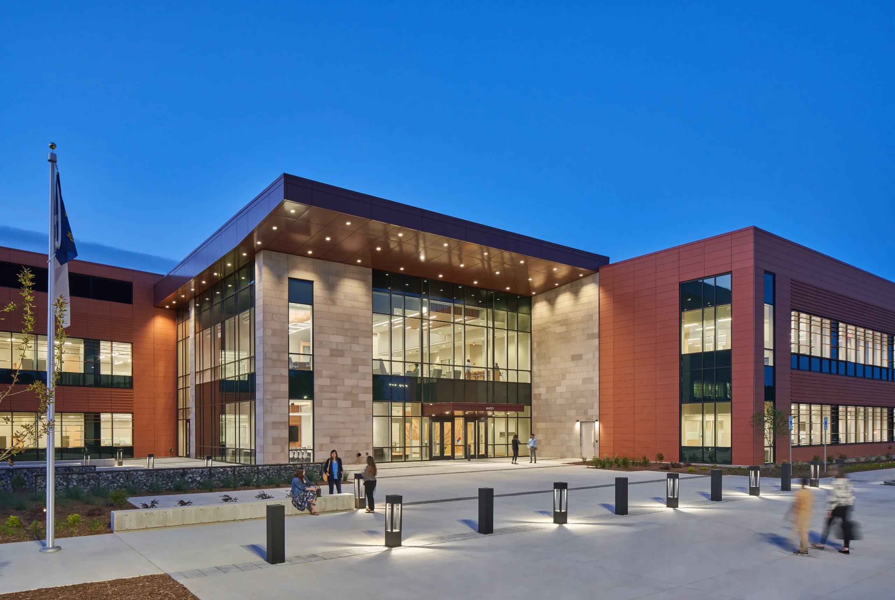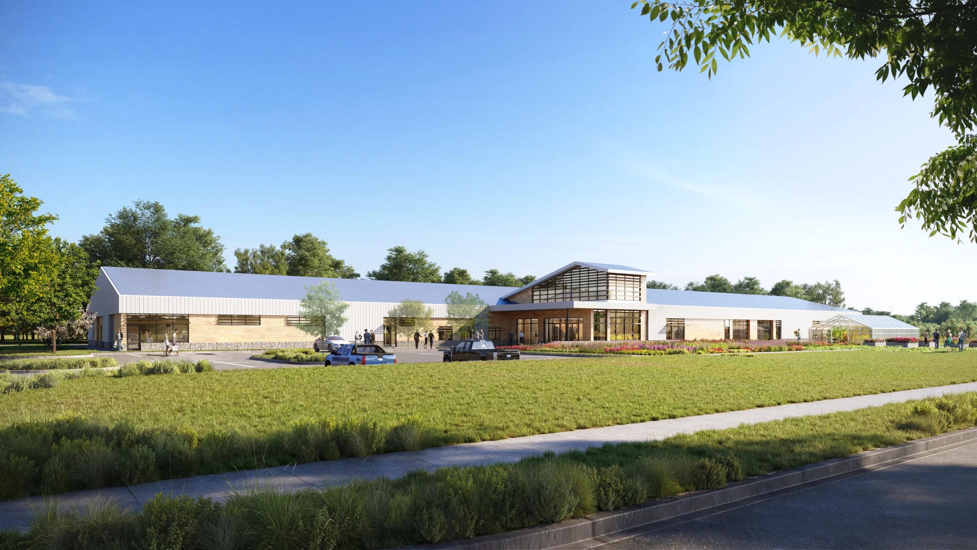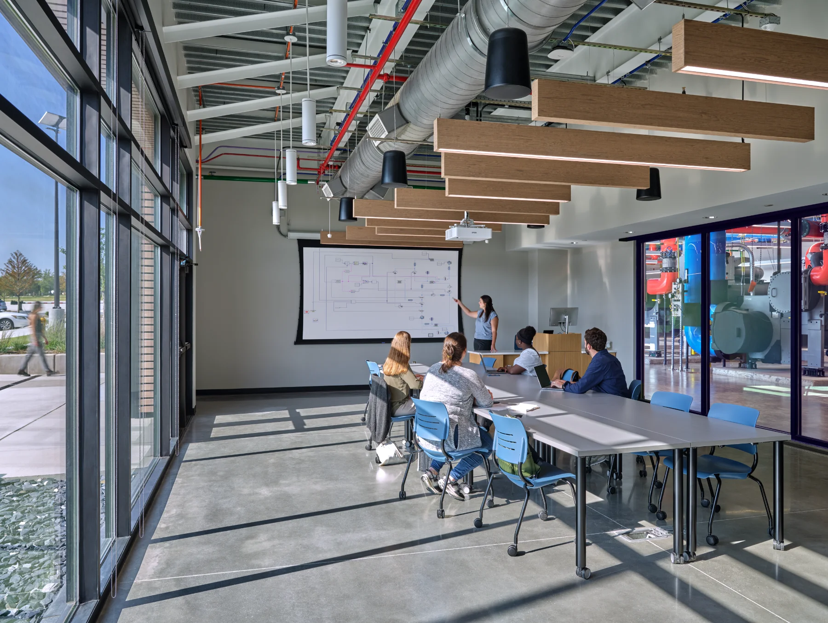Overview
The new and renovated spaces will accommodate modern equipment, optimize workflow, and provide capacity for future program needs that directly impact public health, safety, and welfare.
HH Architecture is expanding the DEQ campus to provide a new 35,000-SF office facility while completing the 46,000-SF renovation of three existing laboratory buildings that provide environmental regulatory testing. This project allows DEQ to consolidate staff from various divisions to one central location.
Size
35,000 SF new office facility
46,000 SF laboratory renovation
Year
Internal Team
- James G. Briglia
- Jackson Kiel
- Elizabeth Macias
- Siler Ransmeier
- Nicholas Zastrow
Consultants
Dewberry
Integrated Design
HERA laboratory planners
Lynch Mykins
McAdams
Palacio Collaborative
S&ME
Thorburn Associates
