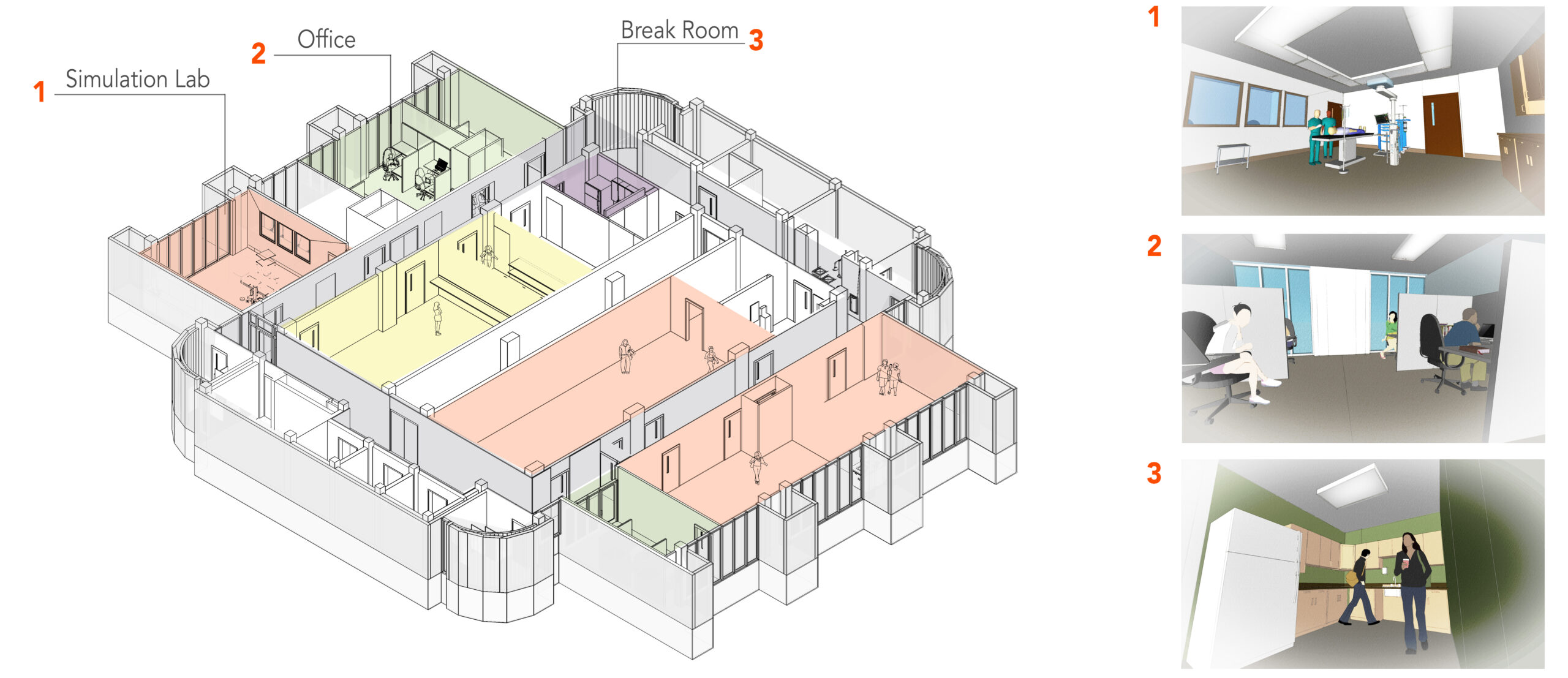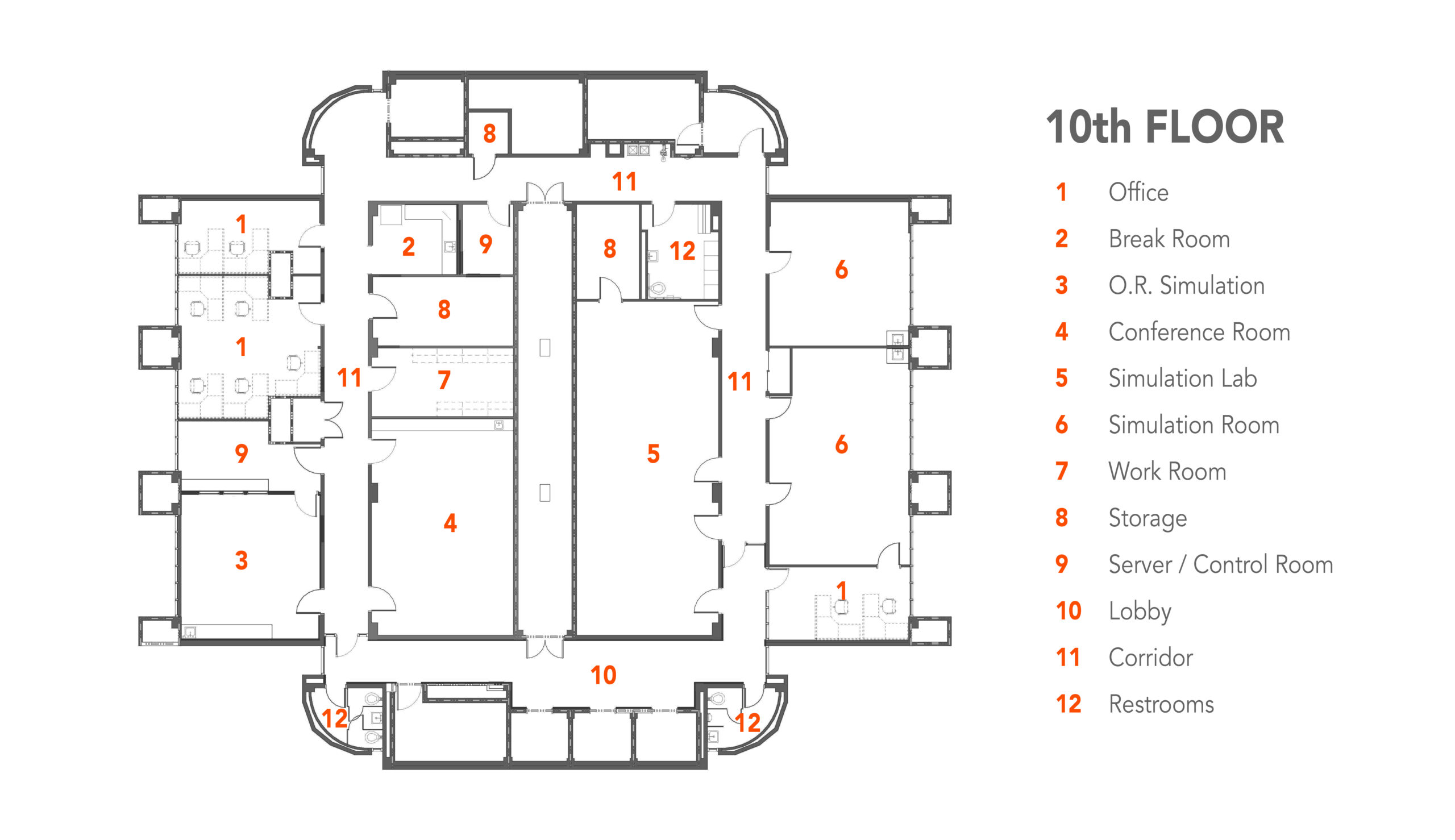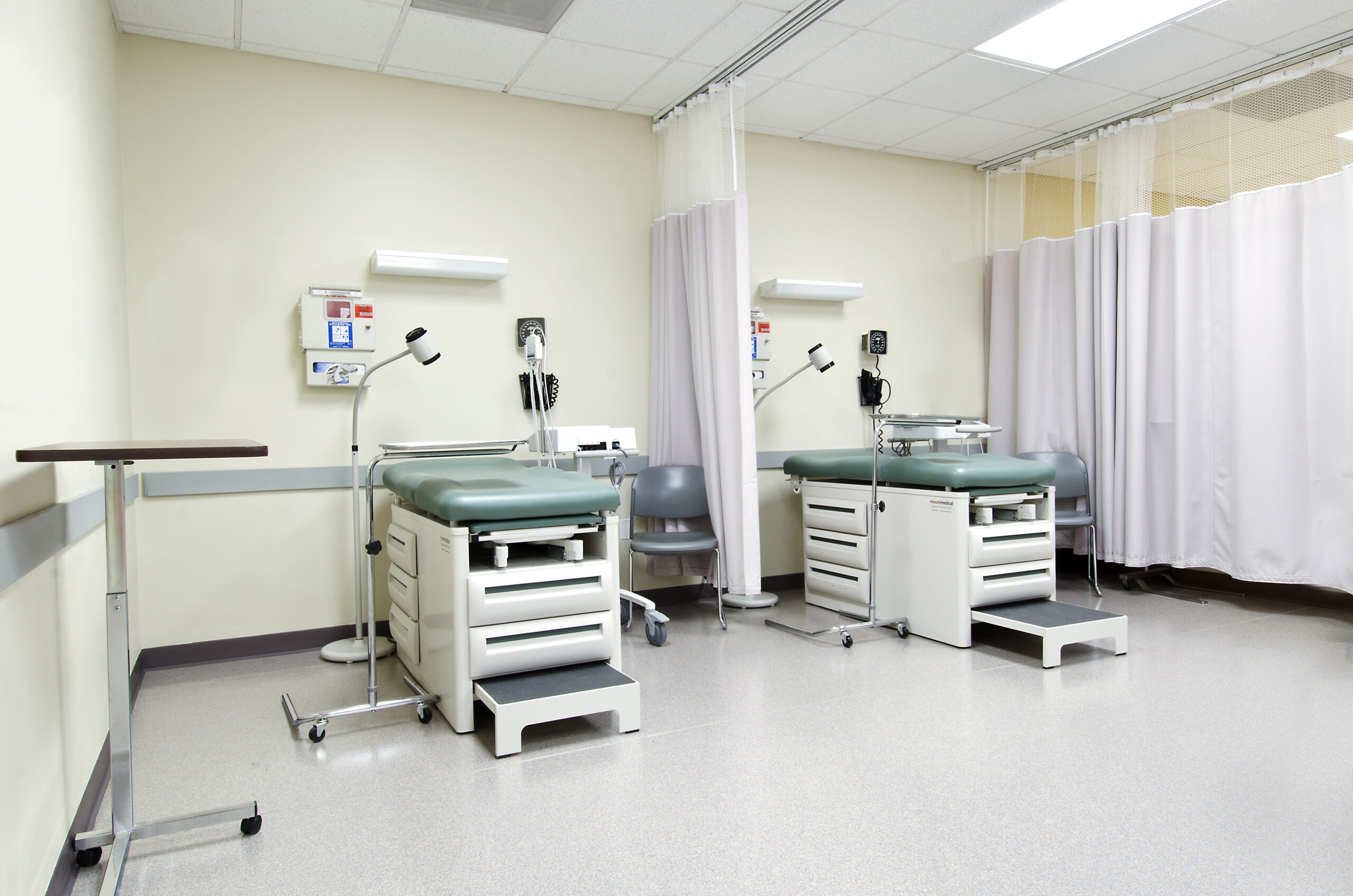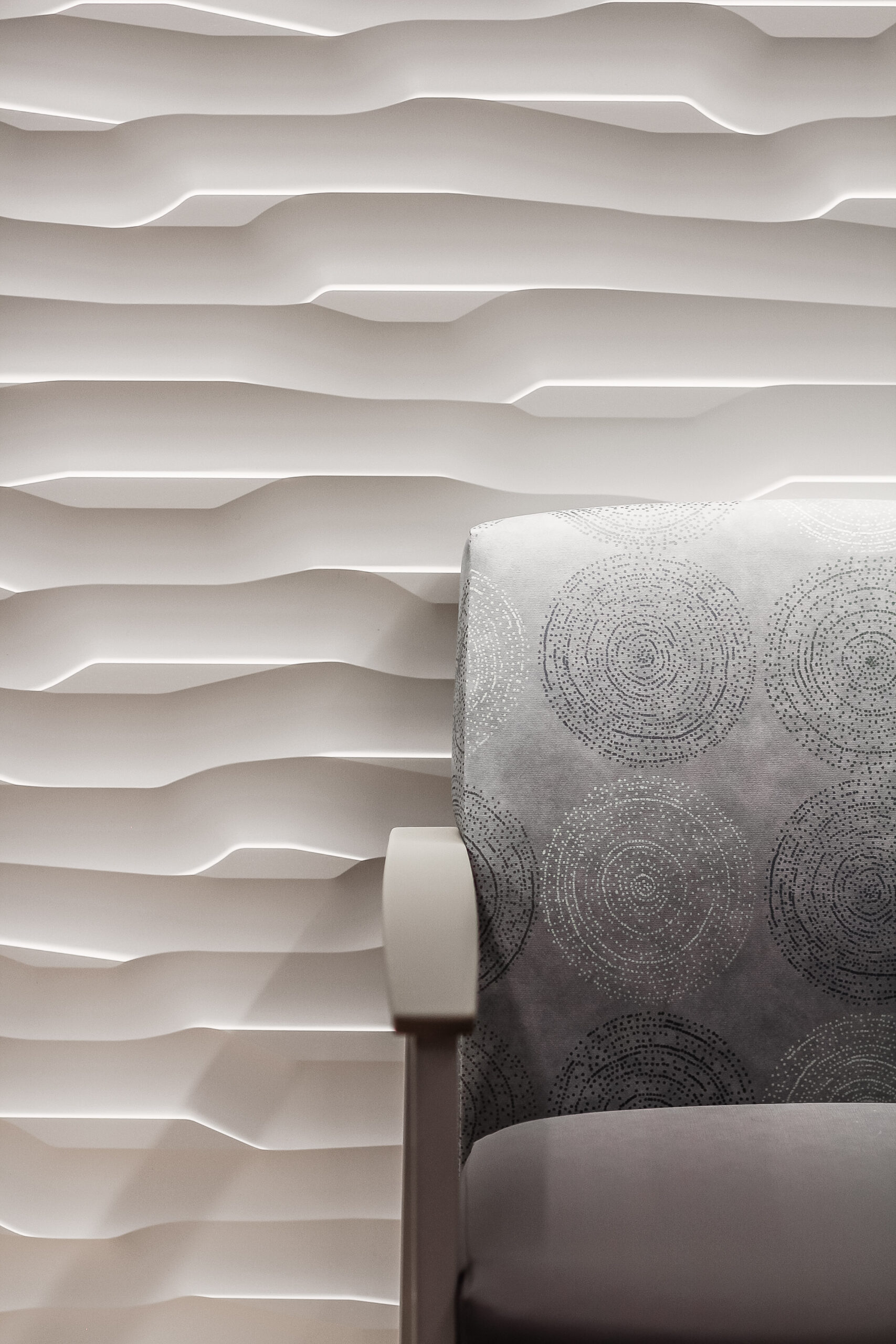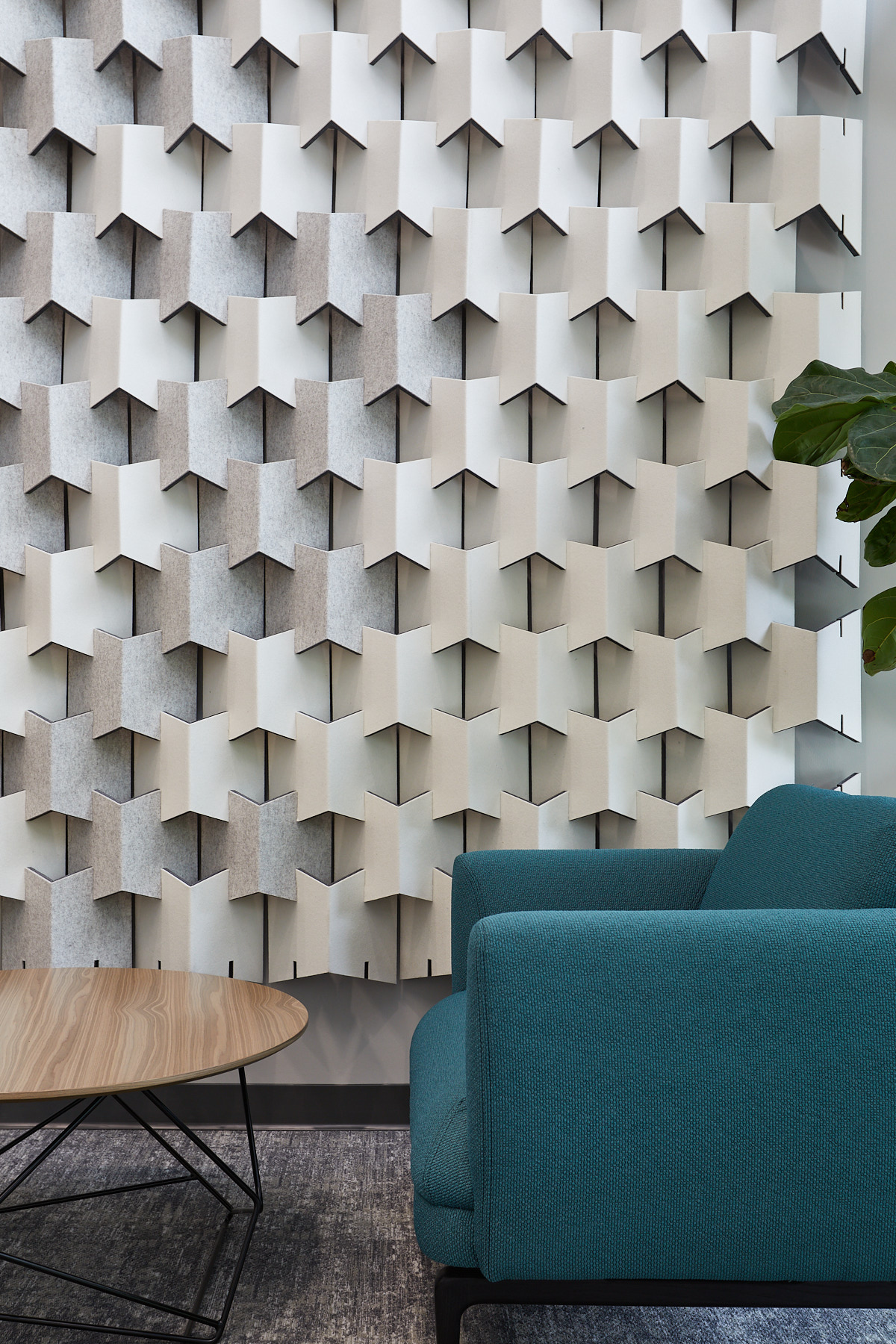Overview
HH Architecture revitalized the 10th floor of the Brinkhous-Bullitt Building to create a modern simulation training center for surgical and medical procedures.
Physicians, residents, medical students, nurses, and surgical technologists have access to three simulation labs, an operating room with attached control room, a resident workroom, offices for research, a conference room, storage space, and a break room. The Center has two simulators which allow for a full operative experience with cardiac surgery and lung surgery. Through this experiential learning, students become skilled to improve future health care outcomes.
Size
5,342 SF
Year
2015
Internal Team
- David Carey
Consultants
