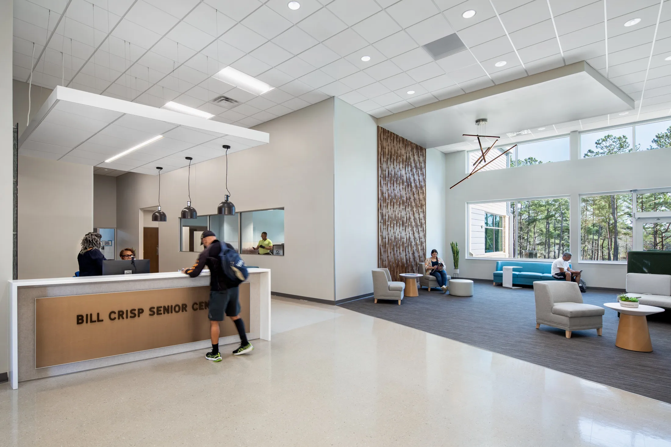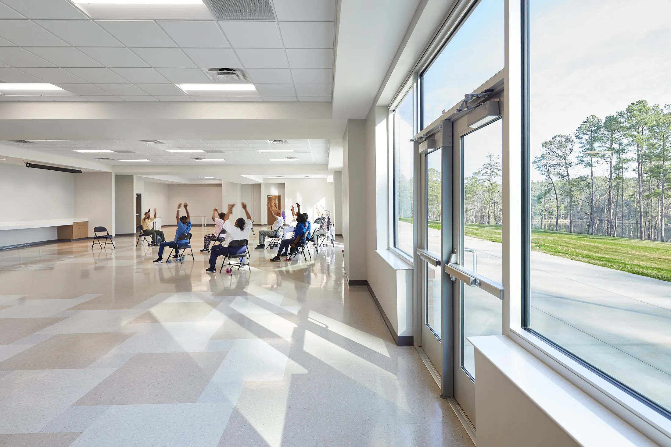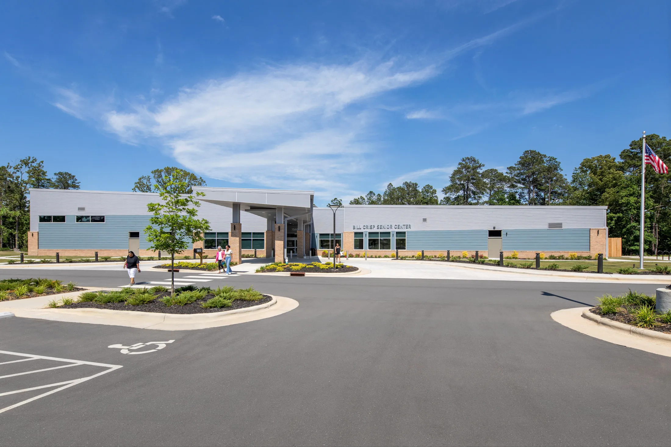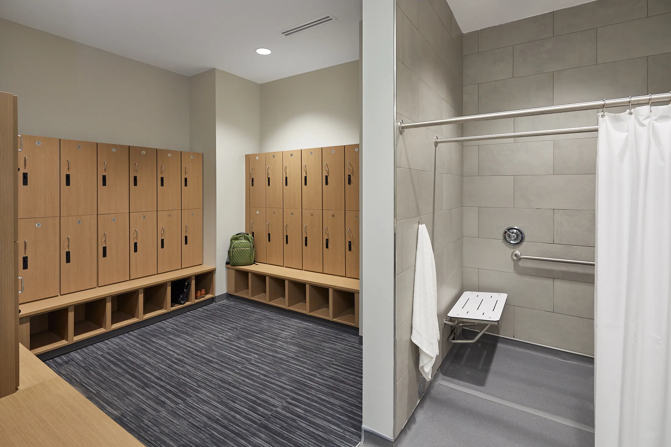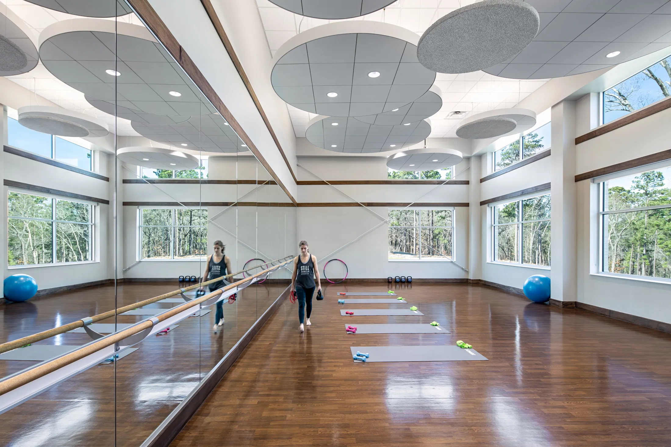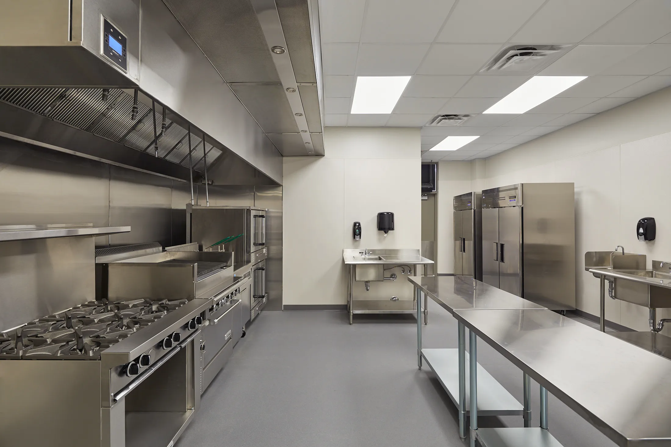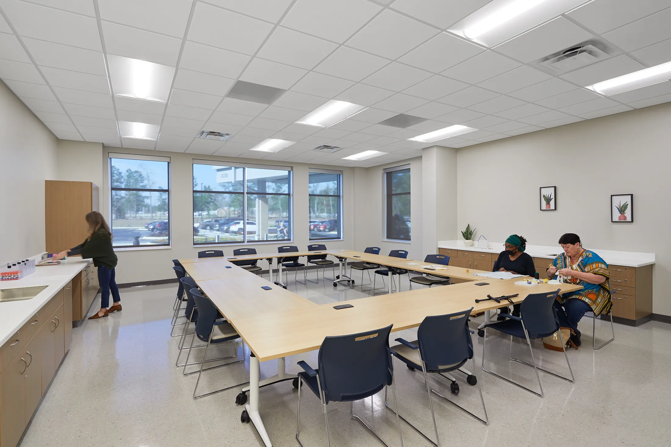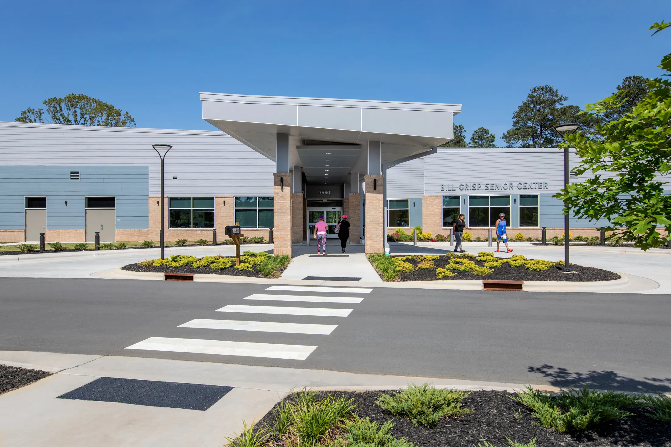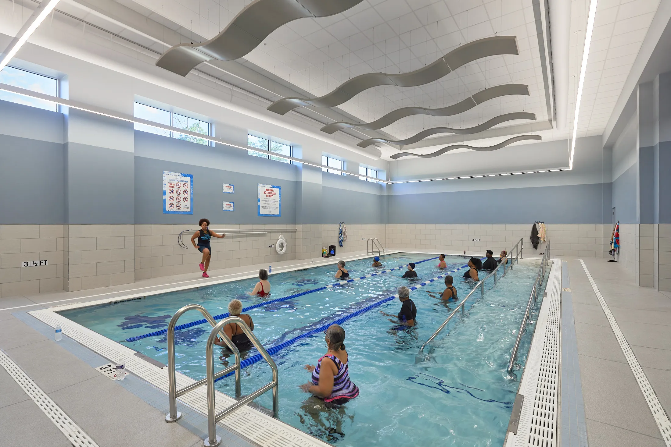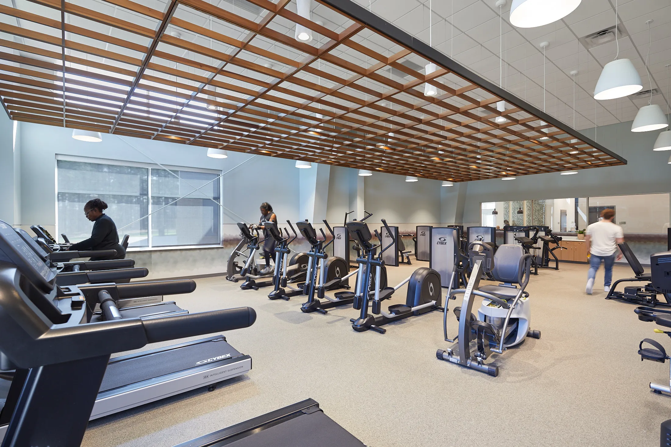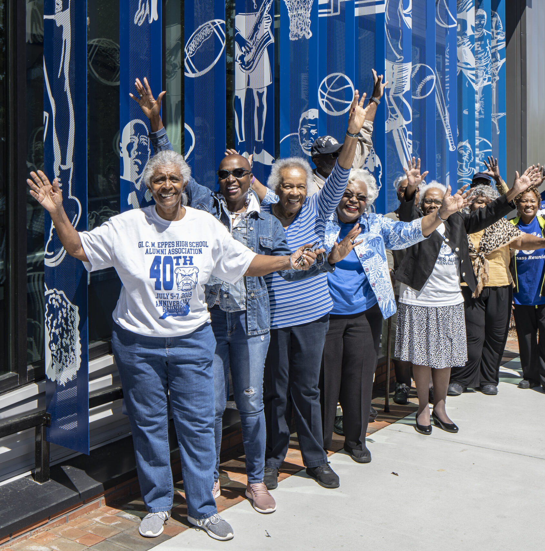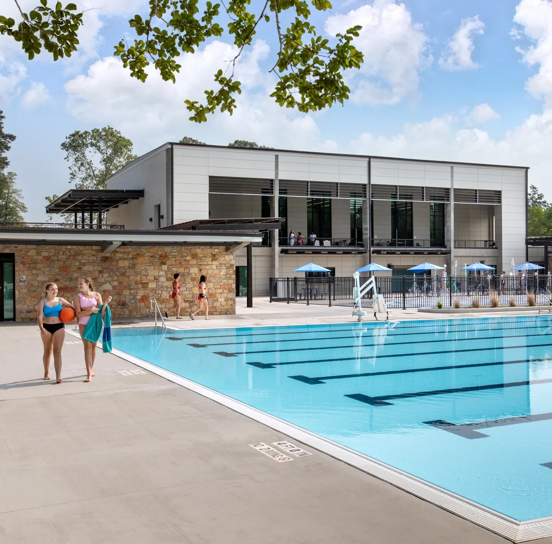Overview
Located on a 27-acre lakefront site, this community facility was designed to capture its scenic surroundings and maximize the opportunity for outdoor activities.
The Bill Crisp Senior Center is a single-story building designed to cater to the needs of the senior population in Fayetteville, NC.
The facility includes an open lobby, a large multi-purpose room, a warm water exercise pool, a commercial-grade kitchen, a flexible classroom/meeting space, locker rooms, and offices. The center is located on a 27-acre lakefront site, designed to capture the scenic surroundings of Lake Rim, with windows extending along the building and a large patio maximizing the opportunity for outdoor activities.
The design team utilized universal and aging-friendly design opportunities, including ADA accessible site amenities, no-trip and no-slip hazard floor finishes, visually distinct surfaces, sensitive lighting levels and acoustics, wide corridors, and senior-specific restroom accommodations.
The Bill Crisp Senior Center is a welcoming and inclusive space designed for maximum flexibility and usability for everyone in the community to enjoy. While the primary focus is to cater to seniors, the center is designed to be accessible and enjoyable for everyone.
Client
City of Fayetteville Parks & Recreation
Location
Fayetteville, NC
Size
19,619 SF
Year
2022
Internal Team
Dave Carey
Jeramie Clifford
Jess Piscitelli
Jenessa Van Deen
Consultants
Crenshaw Consulting Engineers
Draper Aden Associates
Fleming & Associates
Lifespan Design Studio
Surface 678
Photos
Monica Slaney Art & Photo, photographie:fourseven
