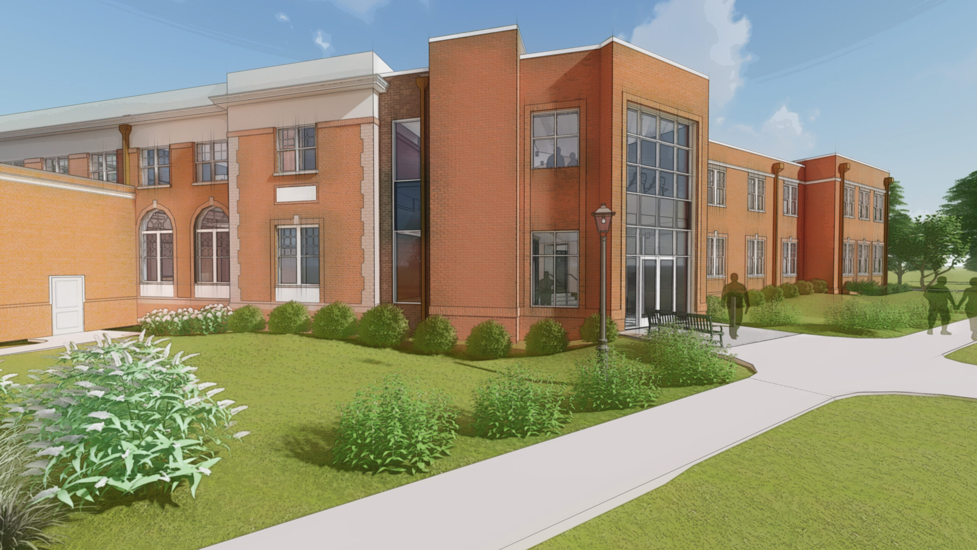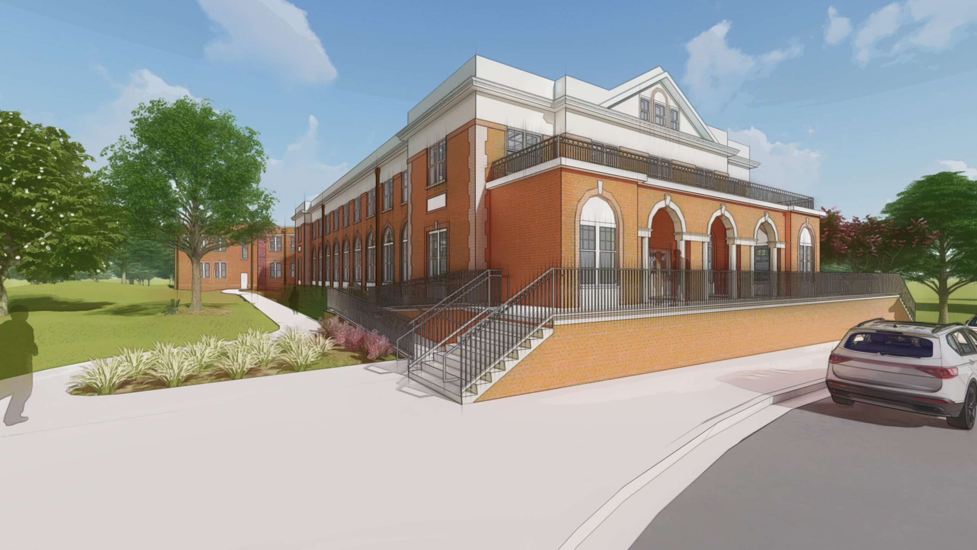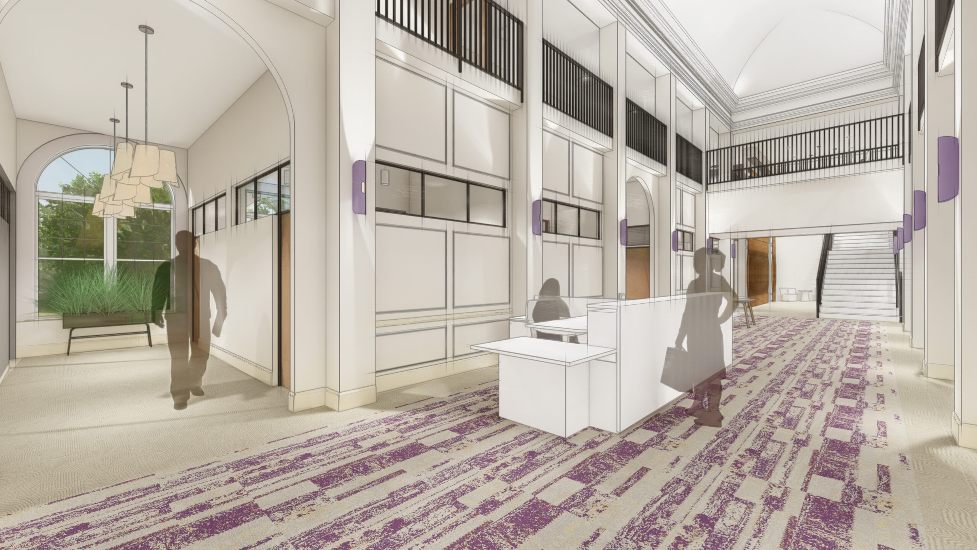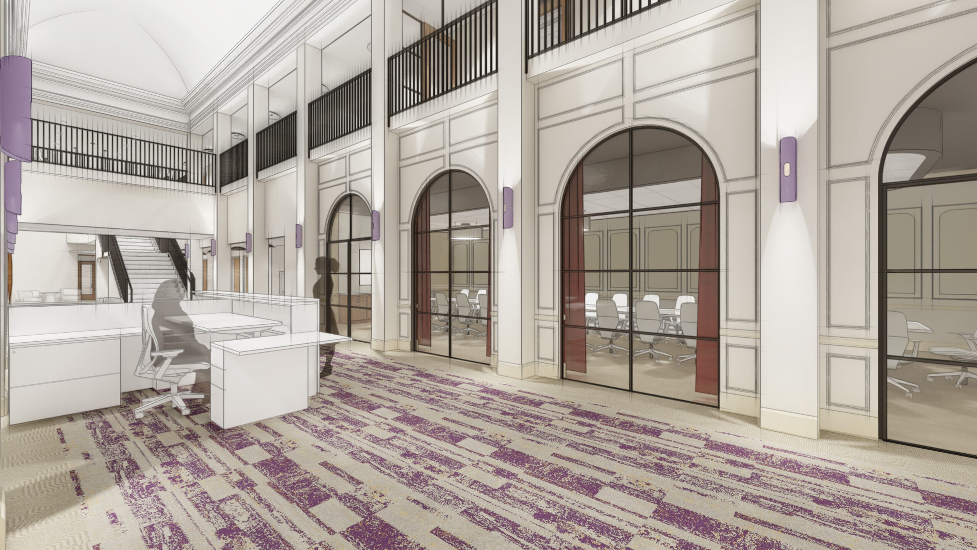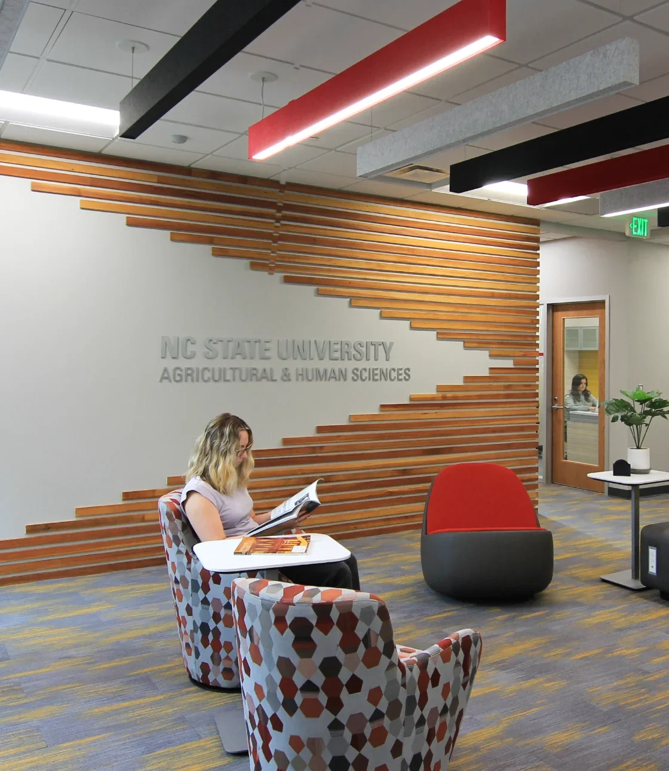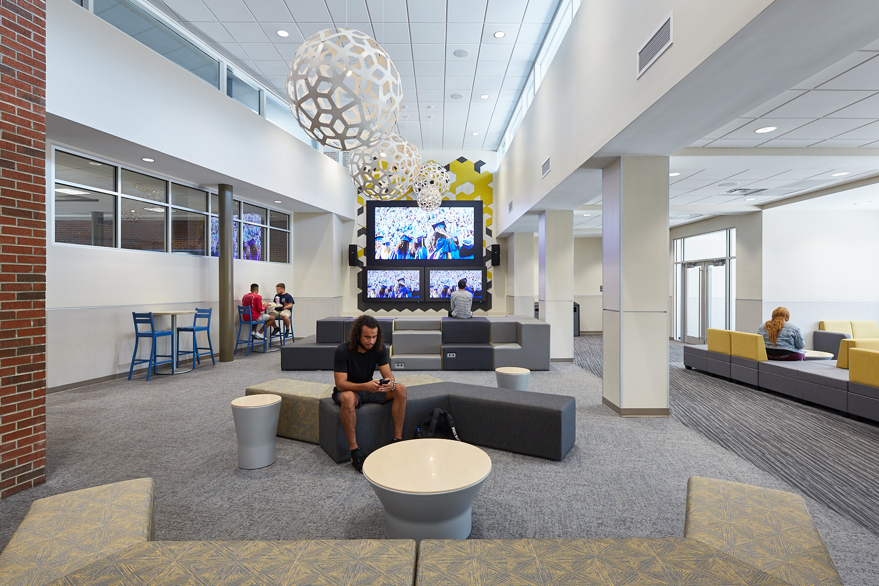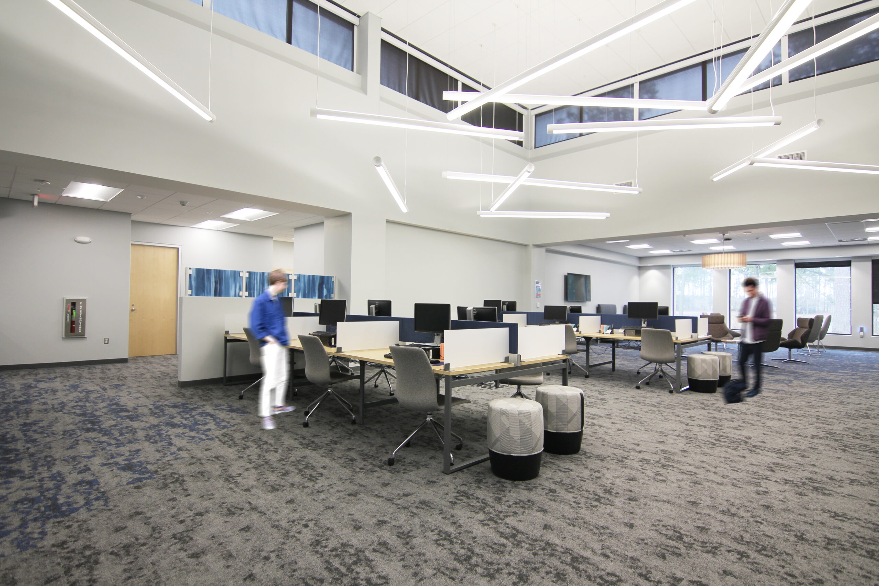Overview
Over the past century, the Whichard Building has served as the campus library, music school, classrooms, and administrative offices. Through this comprehensive renovation, it will soon offer office spaces for the Thomas Harriot College of Arts and Sciences and the department of Foreign Language and Literature.
The cumulative effects of multiple renovations and two additions in the past 60 years left the floor plan inaccessible and unintuitive, with much of the interior space lacking natural light. The two-story building failed to meet modern requirements for interior climate and health, life safety, and accessibility.
HH Architecture is actively renovating the Whichard Building to remove all interior walls, stairs, mechanical, plumbing, and electrical systems and rebuilding to meet current codes. Additionally, this comprehensive renovation will add an elevator to serve the second floor levels of both the original building and annex to create an accessible route to the second floor. The exterior breezeway and stair will be demolished and a 2,500-SF building addition will enclose the connection between the two structures with conditioned space.
Size
24,000 SF
Year
Estimated 2026
Internal Team
- Jessica Bossiere
- Daniel Jencks
- Lauren Leonard
- Maya Patterson
Consultants
Affinity Environmental Consulting
Ark Consulting Group
Lynch Mykins
Palacio Collaborative
Prospect Landscape Architecture
Salas O’Brien
Stewart Elevator Consulting
