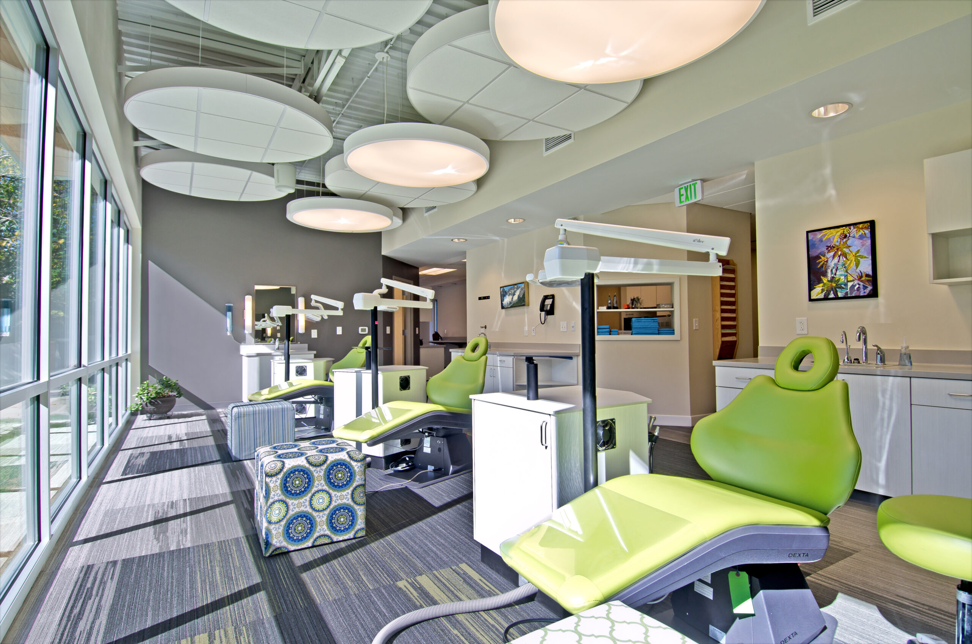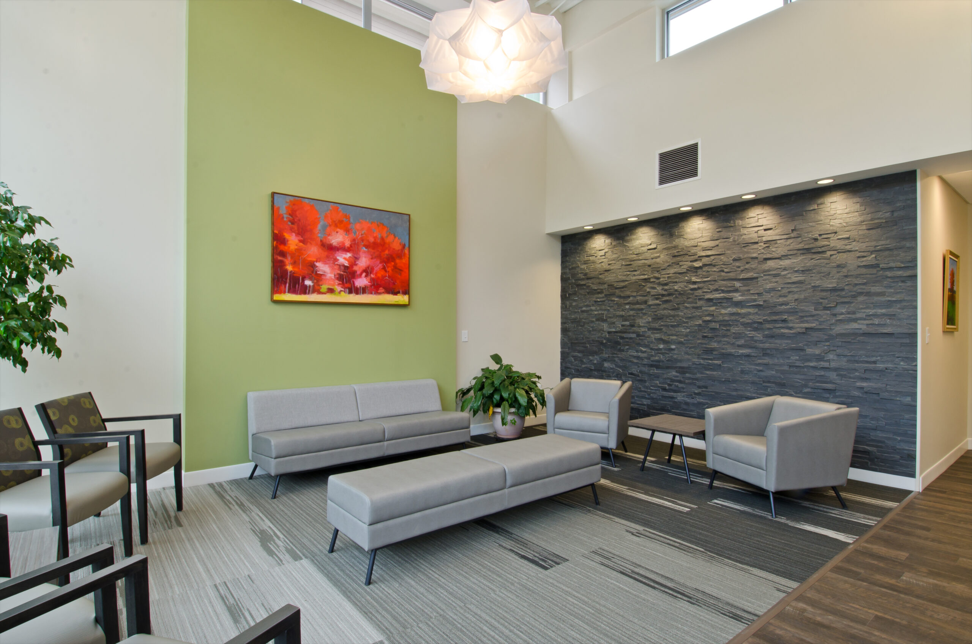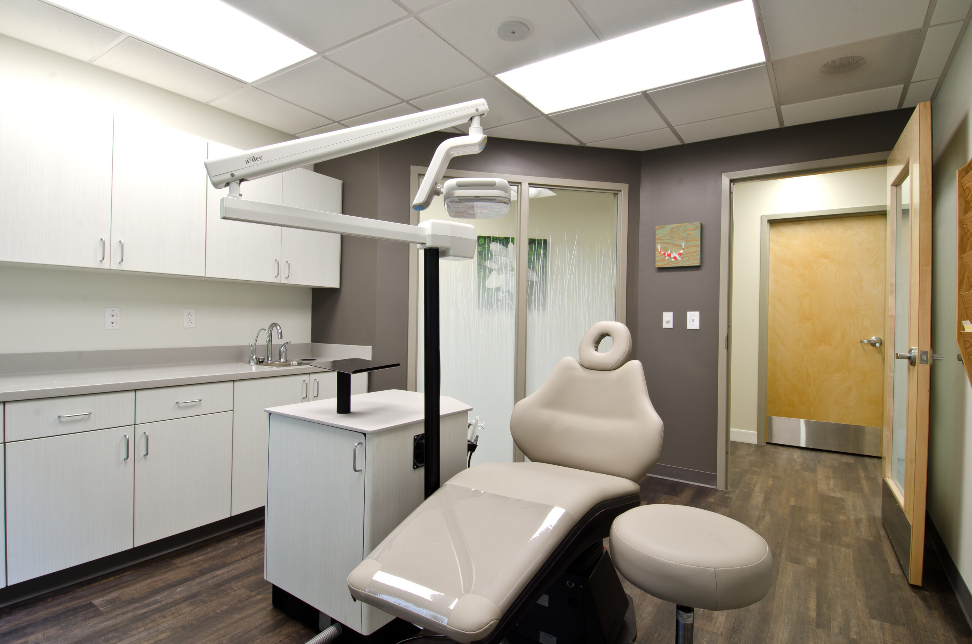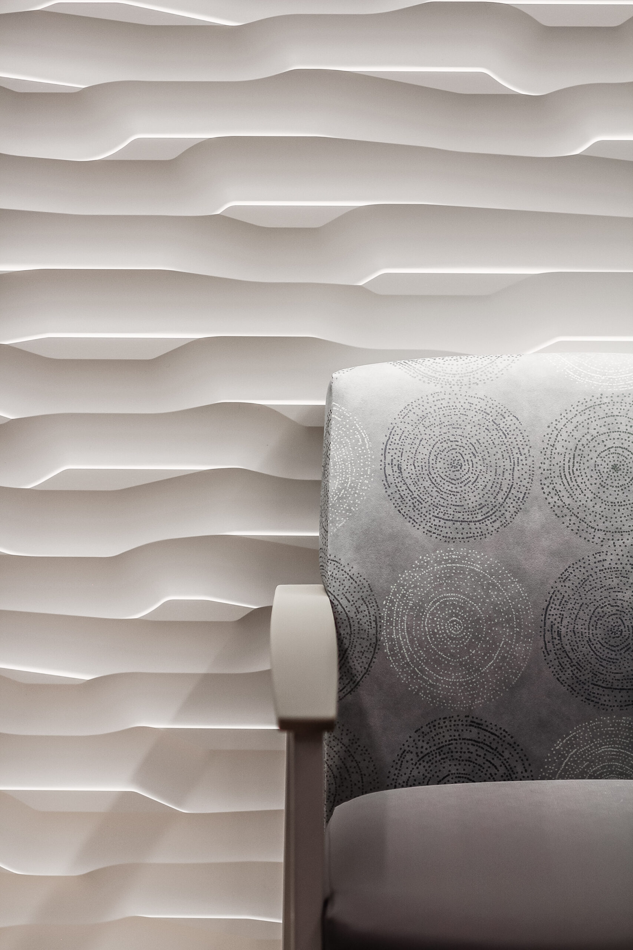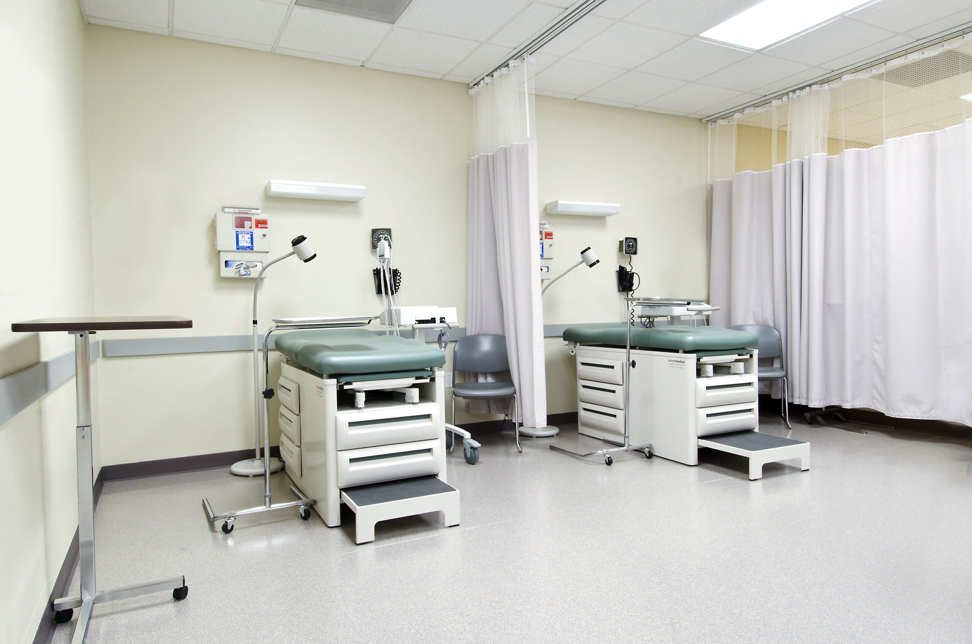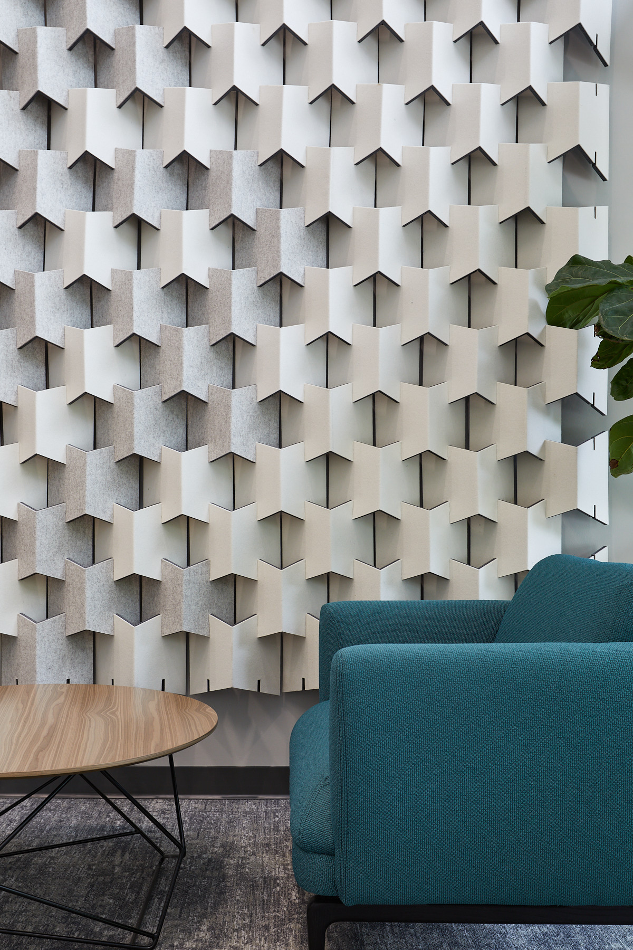Overview
When Walton Orthodontics expanded their practice to a site in Raleigh, HH Architecture provided a feasibility study that compared two options—renovation of the existing building or replacement of an existing building. Upon our recommendation for the latter, our team was retained to provide full design services.
The new space includes consultation stations, an X‑ray room, sterilization, a lab, clinic space, and administration and support areas. The design provides a soothing environment with natural light and a connection to the outdoors. Finish materials are selected both for their durability in a high‑traffic health care environment and for their aesthetics.
Size
3,700 SF
Year
2015
Internal Team
Consultants
Photos
Joyce Vollmer
