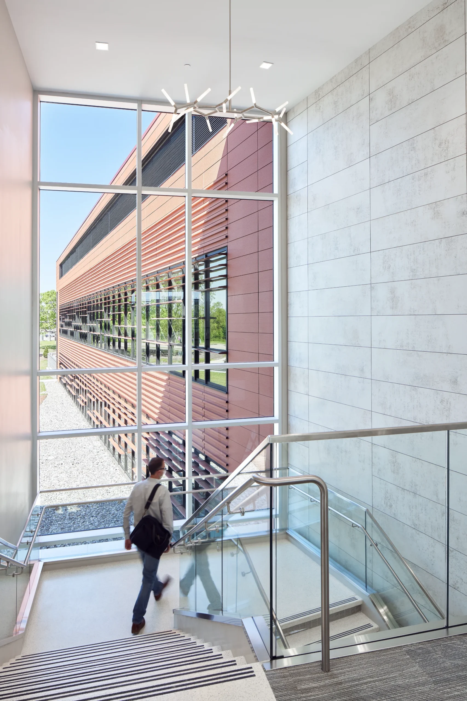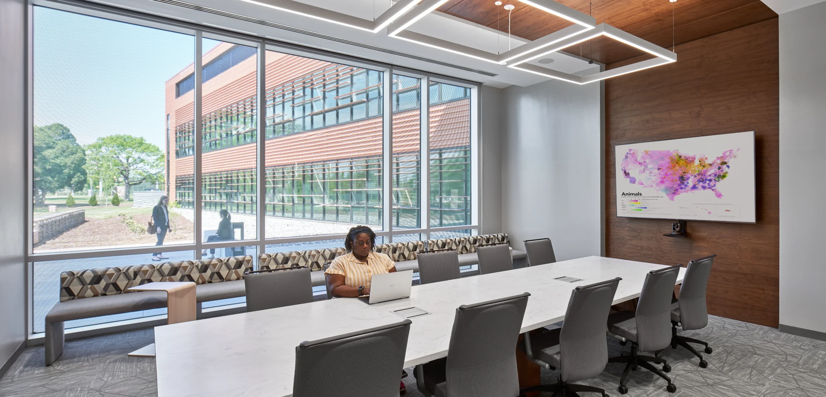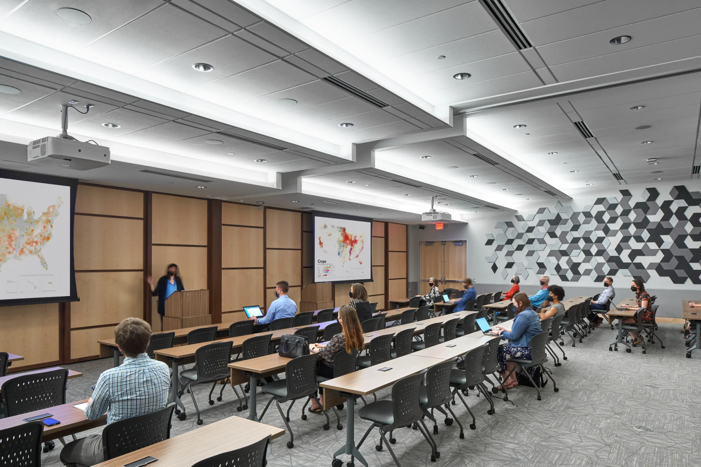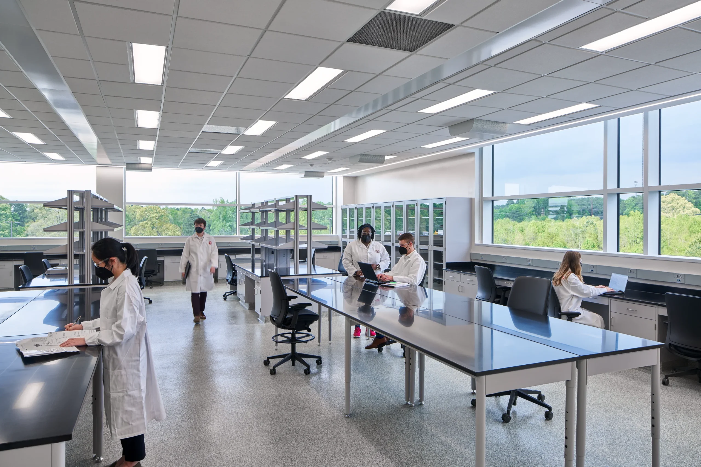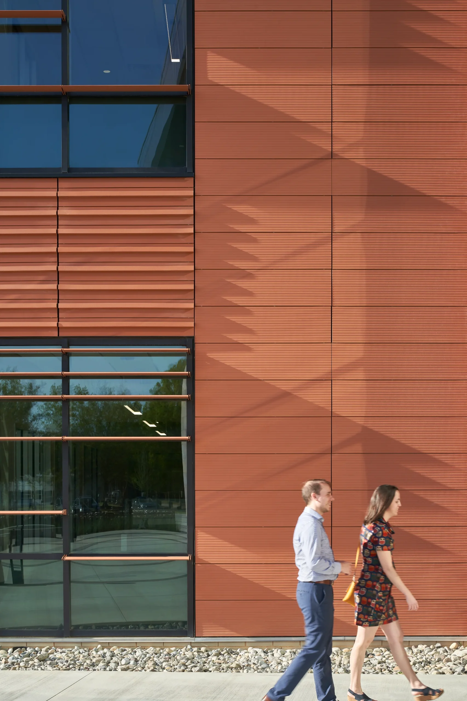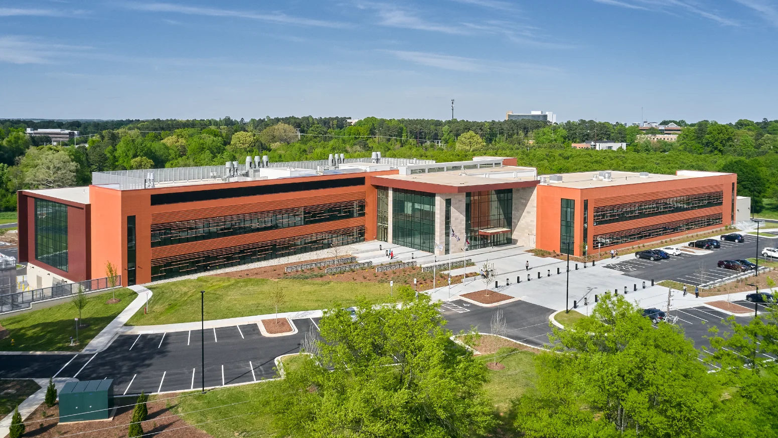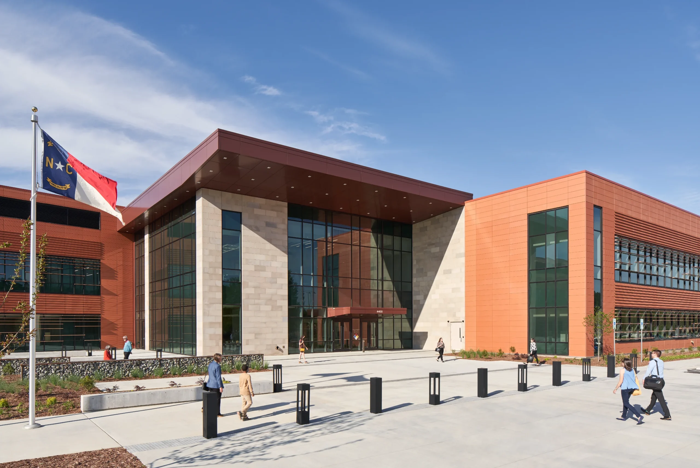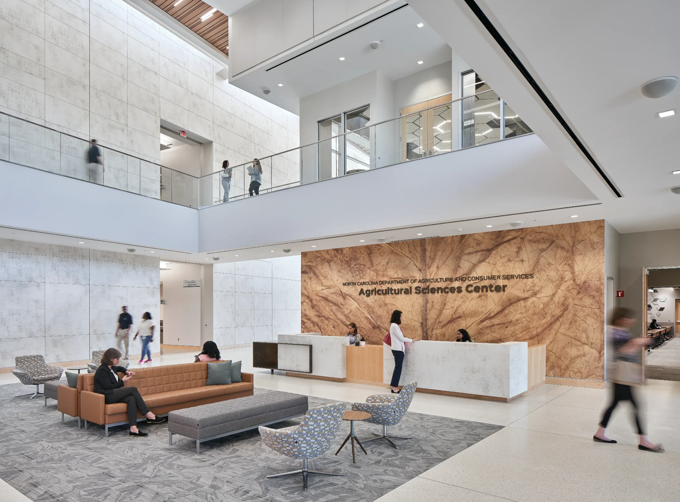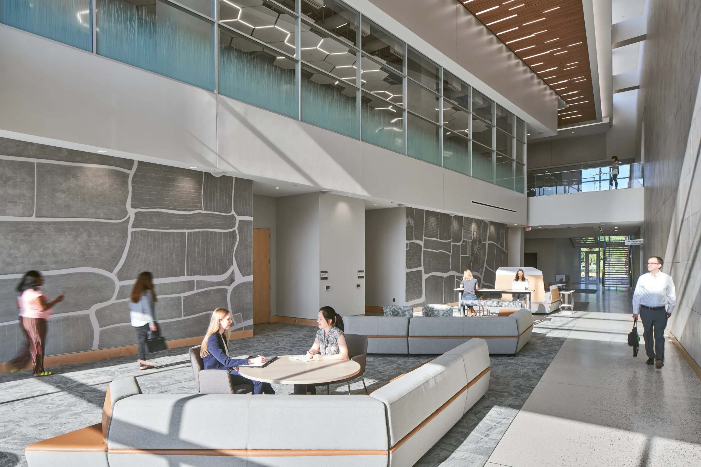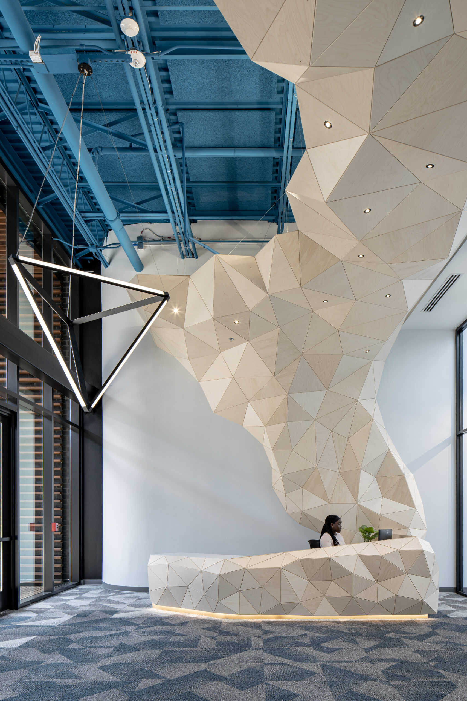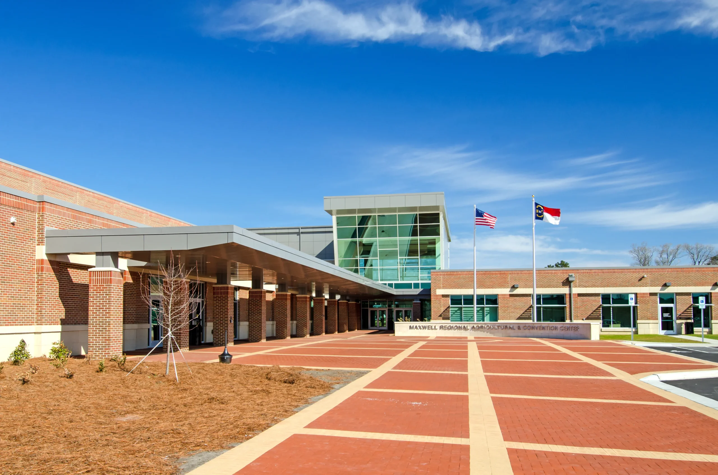Steve Troxler Agricultural Sciences Center
Overview
This 230,000-SF state-of-the-art facility offers laboratory and office space for several state divisions, bringing together appropriate adjacencies for an efficient floor plan. Its laboratories and programs provide a wide range of services and diagnostic testing that play a critical role in protecting the health, safety, and welfare of the citizens of North Carolina.
This building sits on 15 acres of land, offering modern laboratory and office space for the departments of Veterinary, Food and Drug Protection, Structural Pest Control and Pesticides, Motor Fuels, and Standards.
HH Architecture worked closely with the facility’s multiple user groups to design a cohesive and beneficial space. We studied the mutual and individual needs of each group to create appropriate adjacencies and an efficient floor plan. Our firm’s interior designers worked with department leaders to create office standards that translate well to a variety of workspaces. The overall design accommodates modern and future equipment, optimizes workflow, and prepares for program growth and needs.
Size
230,000 SF
Year
2021
Internal Team
Jessica Bossiere
James G. Briglia
Kristen M. Hess
Siler Ransmeier
Consultants
Stewart
Stanford White
HERA laboratory planners
Photos
Keith Isaacs Photo

