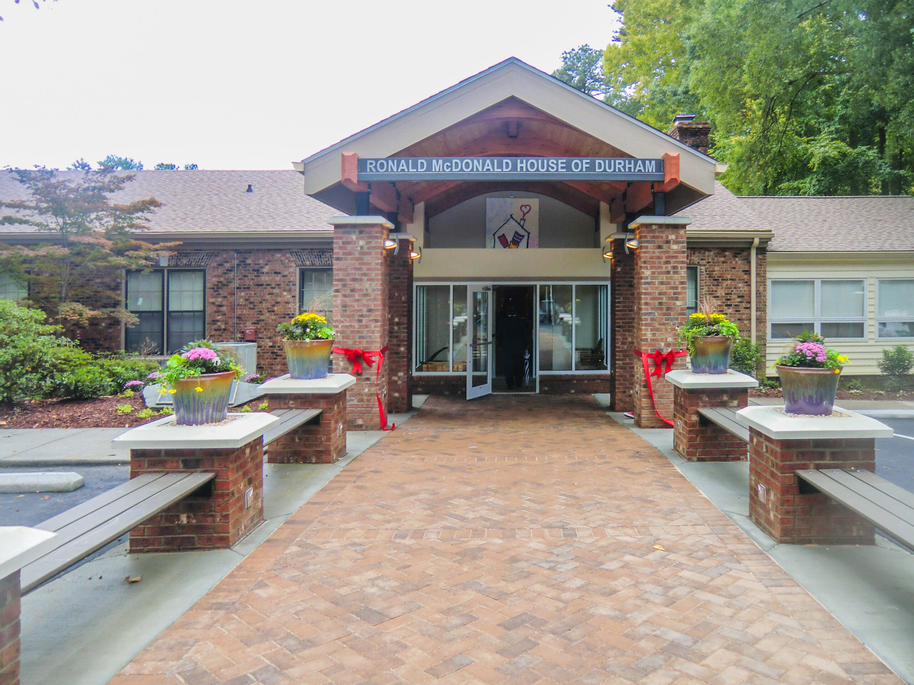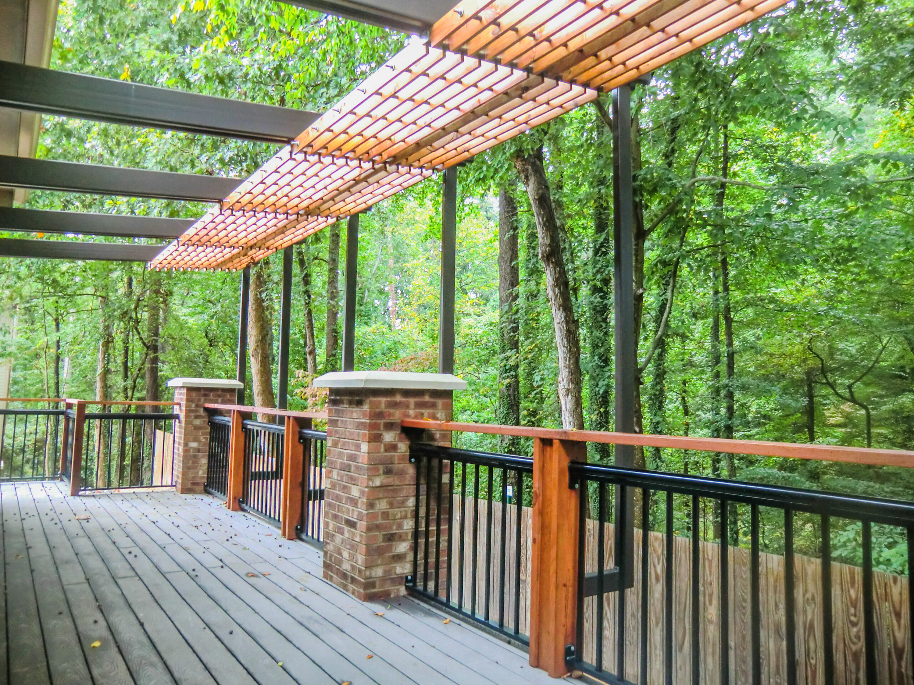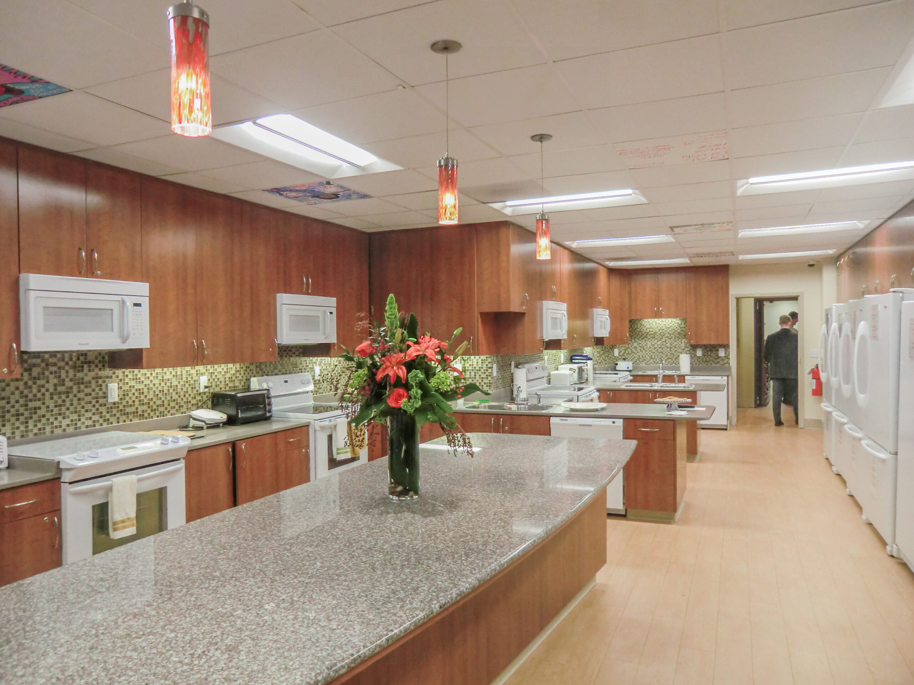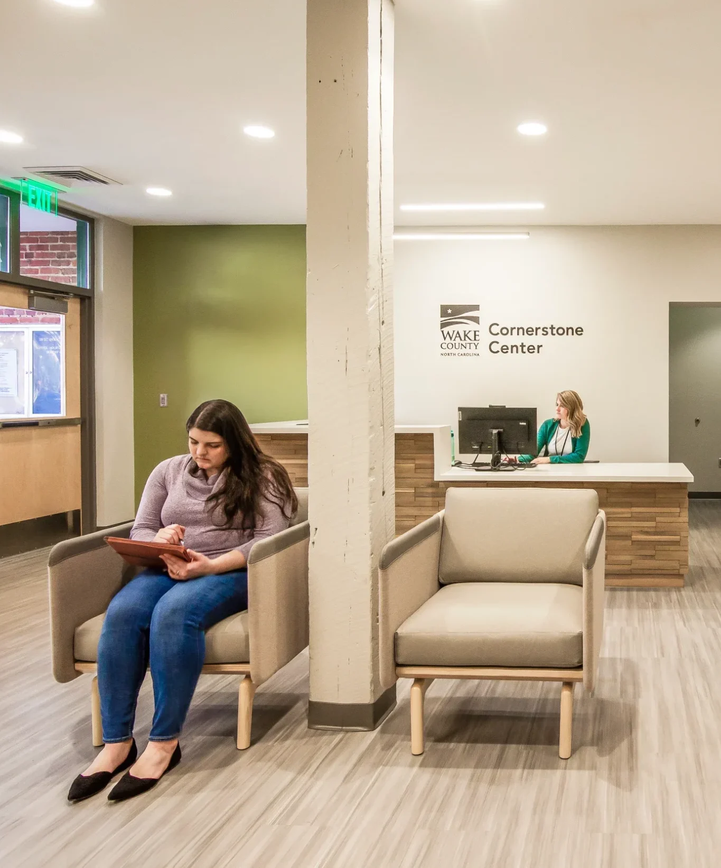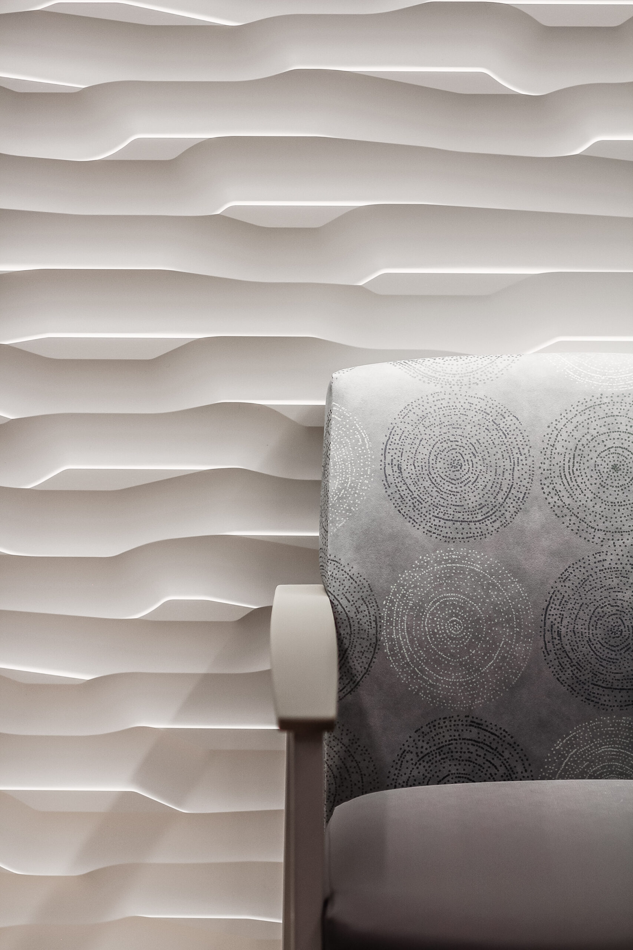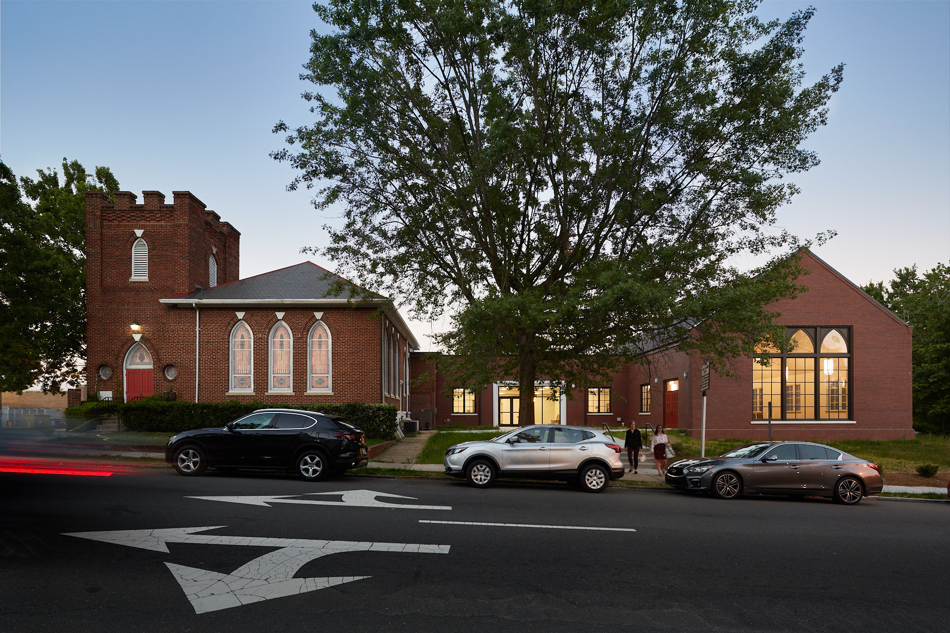Overview
The design objective of this project was to create a welcoming and home-like environment for families who have traveled from considerable distances for their children to receive specialized care at Duke Children’s Hospital.
The facility is a blended hospitality center and extended-stay dormitory. This project added 28 suites to double the number of families served.
The overall design is LEED Silver equivalent, using low-maintenance materials and naturally day-lit spaces. Our work on advanced planning and programming with the Ronald McDonald House staff, board, and families produced a comprehensive document that guided design and operational decisions for many years.
Size
40,000 SF
Year
2012
Internal Team
Consultants
HadenStanziale
Lynch Mykins
PWI Engineers

