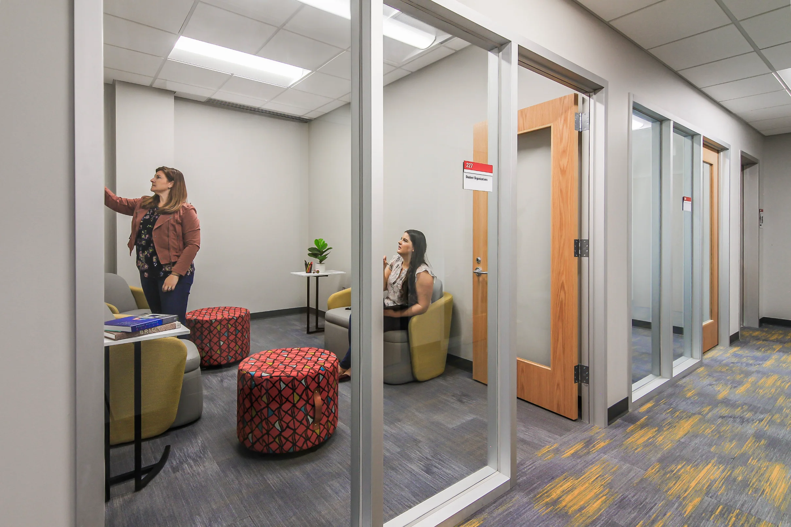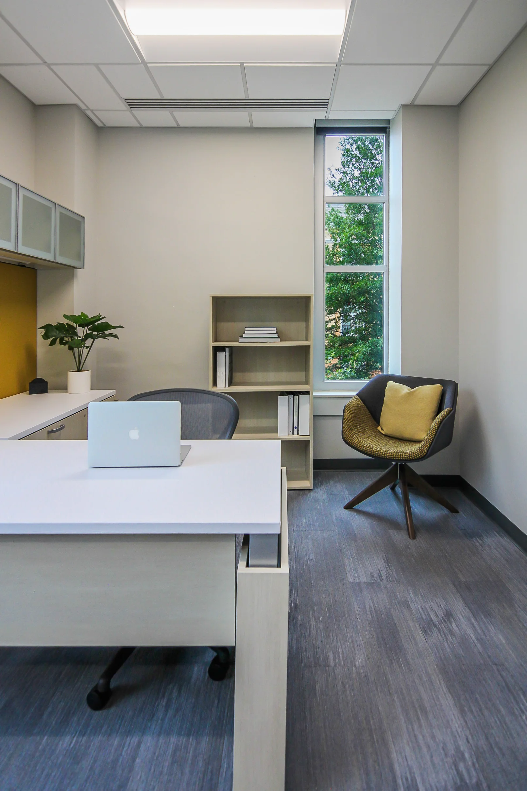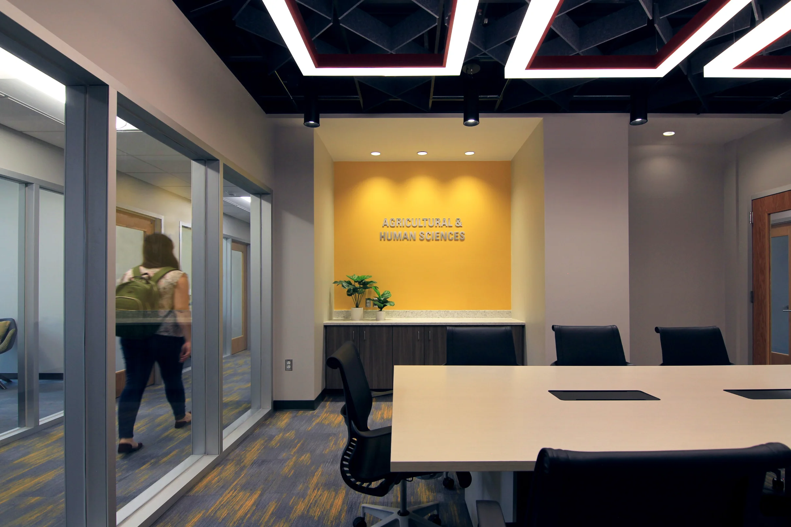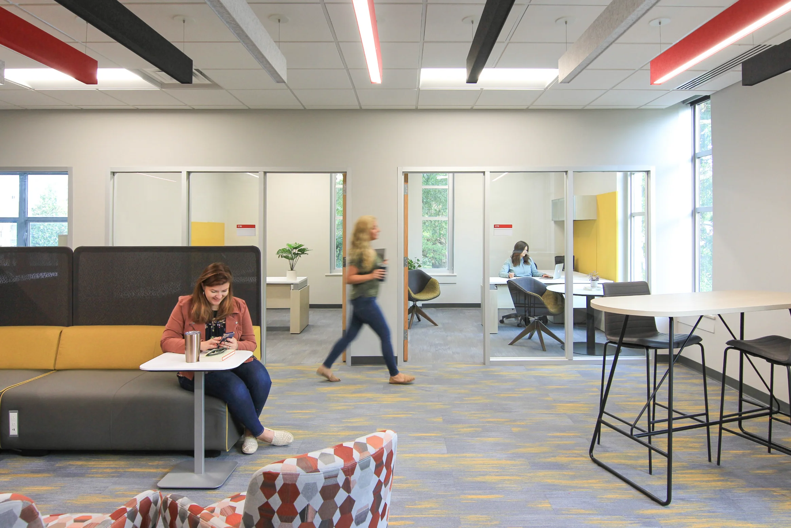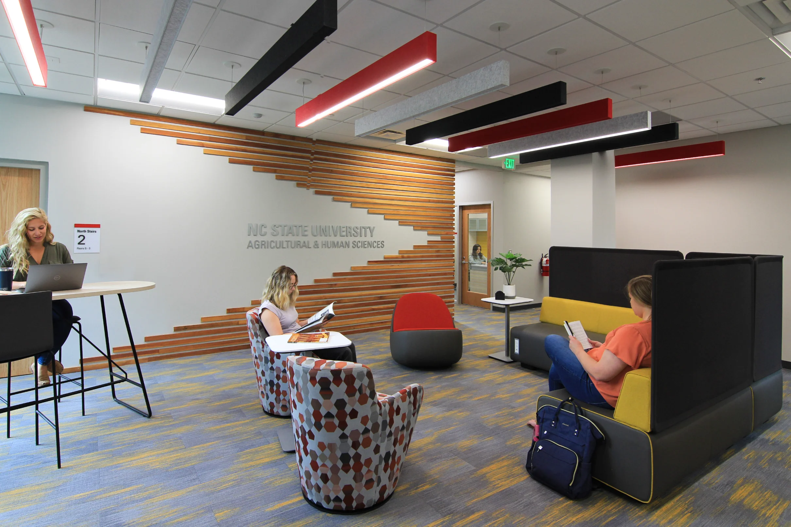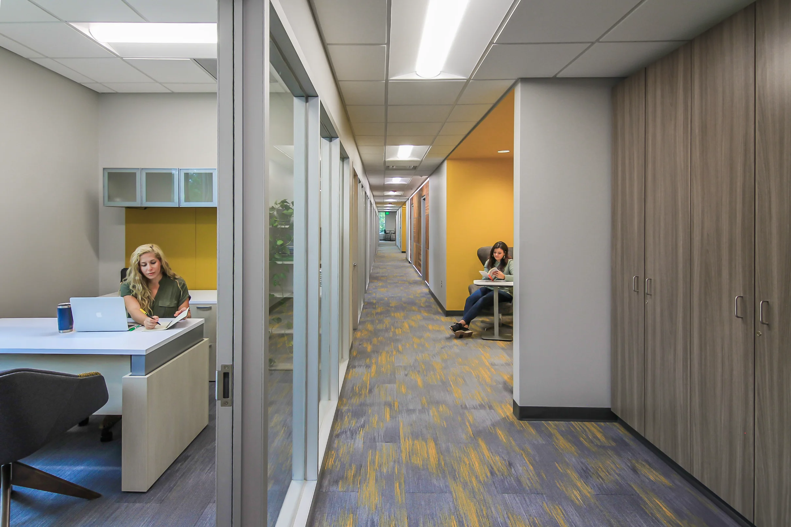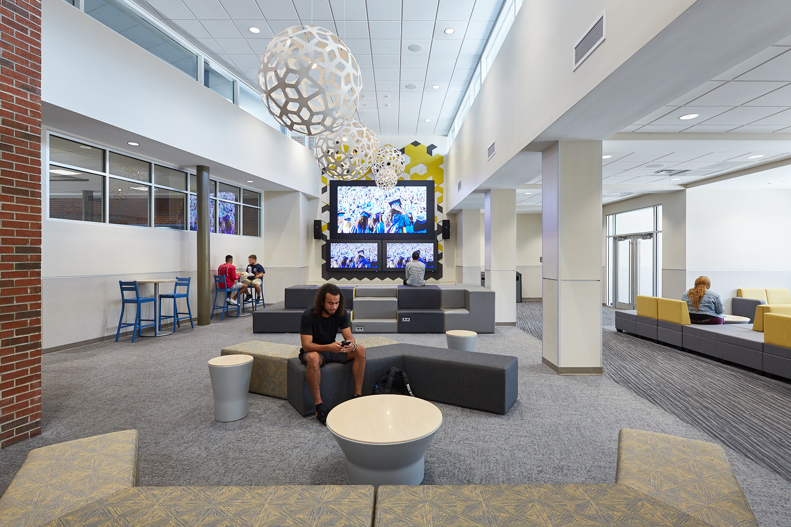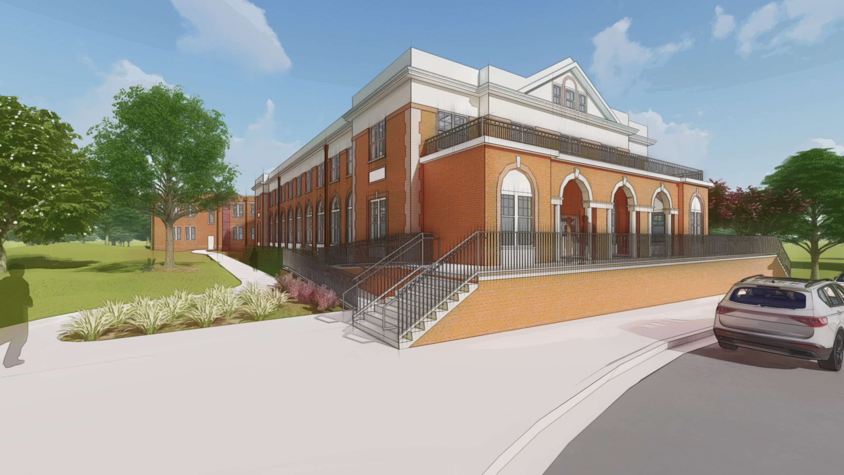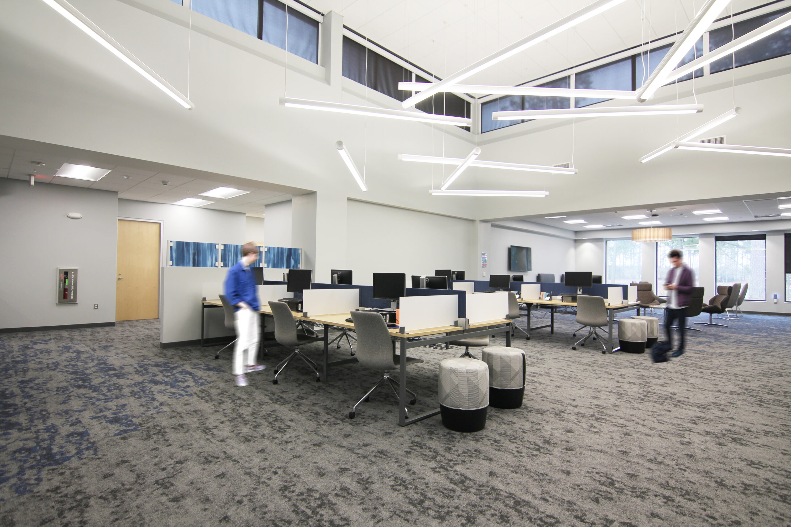Overview
The renovation of the second and third floors of this historic campus landmark incorporates original materials and modern infrastructure to create efficient new floor plans with spaces for study, research, and collaboration.
HH Architecture completed the interior renovation of the third floor of this historic campus landmark, which houses the Bioinformatics Research Center. We developed an efficient floor plan to enhance flexible workspaces that are tailored to the needs of the users, creating a welcoming environment for research and learning. The design created private office spaces that take advantage of the large windows to provide natural light.
The project scope expanded to include full building window replacement, full perimeter waterproofing of the exterior foundation walls, a new HVAC infrastructure design that supports current needs and allows for future mechanical upgrades, exterior improvements, and crucial building envelope upgrades.
The additional infrastructure improvements benefited the subsequent renovation phase of the second floor. In order to accommodate an increase in faculty and staff within the Department of Agriculture & Human Sciences, we demolished the interior and created new offices, a conference room, and collaboration and study spaces that utilize historical elements like the original wood floors as a wall texture.
Size
10,575 SF
Year
2023
Internal Team
Emily Barry
Paige Kopf
Maya Miller
Jenessa Van Deen
Consultants
Lynch Mykins
Matrix Health & Safety
Salas O’Brien
