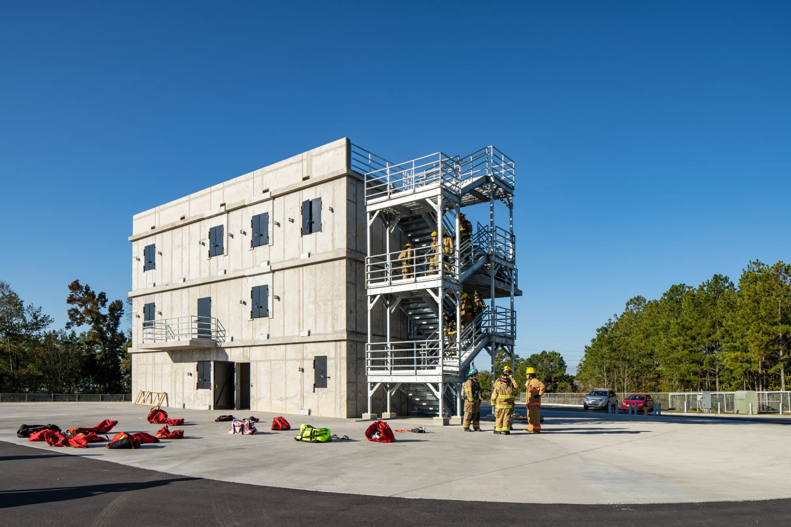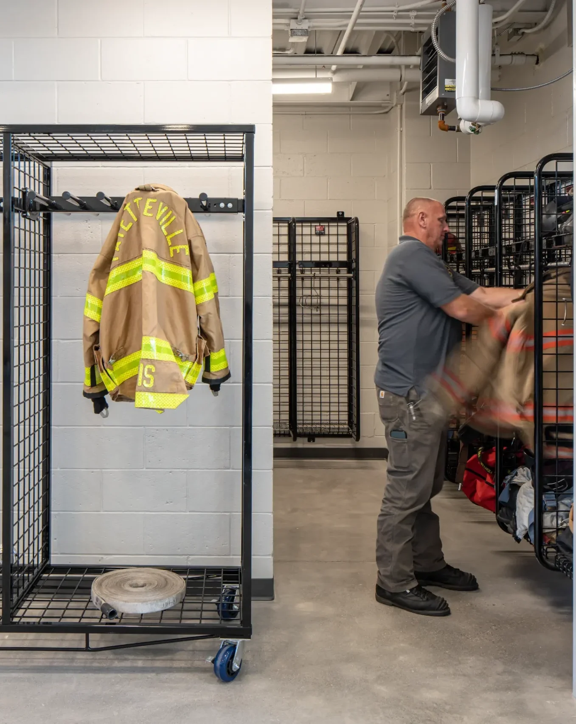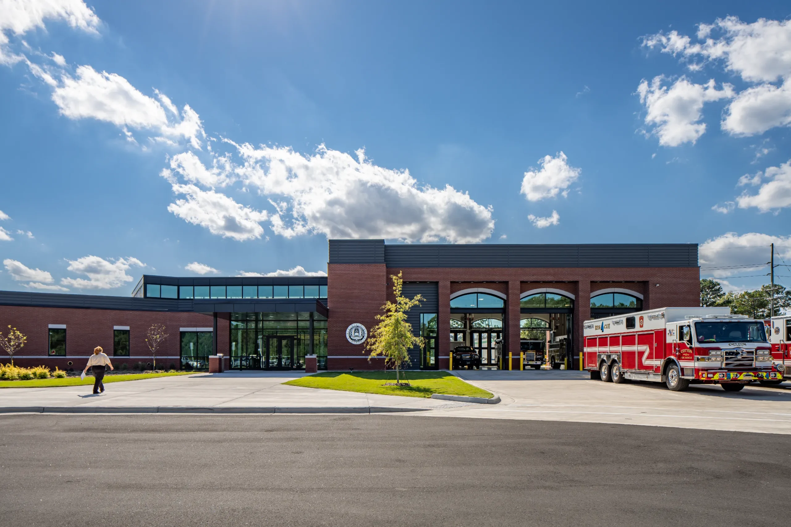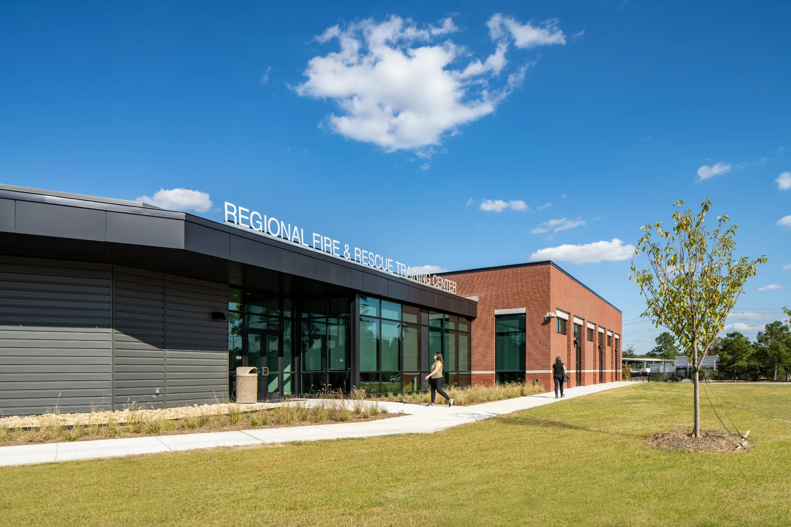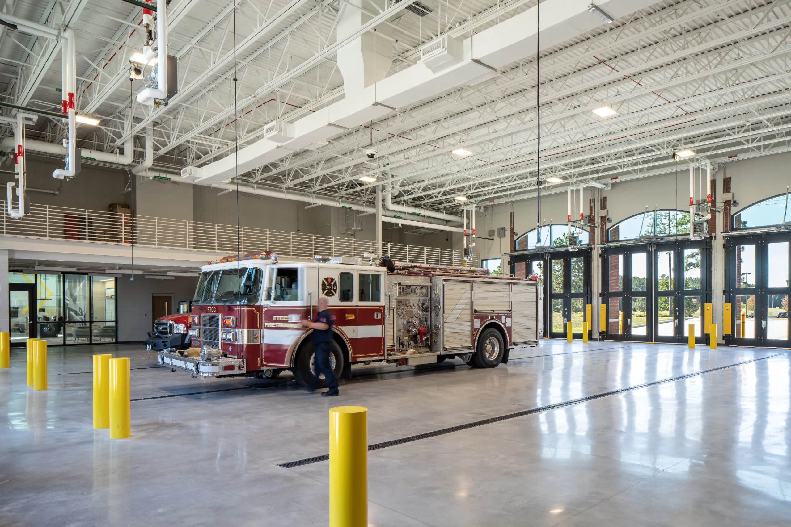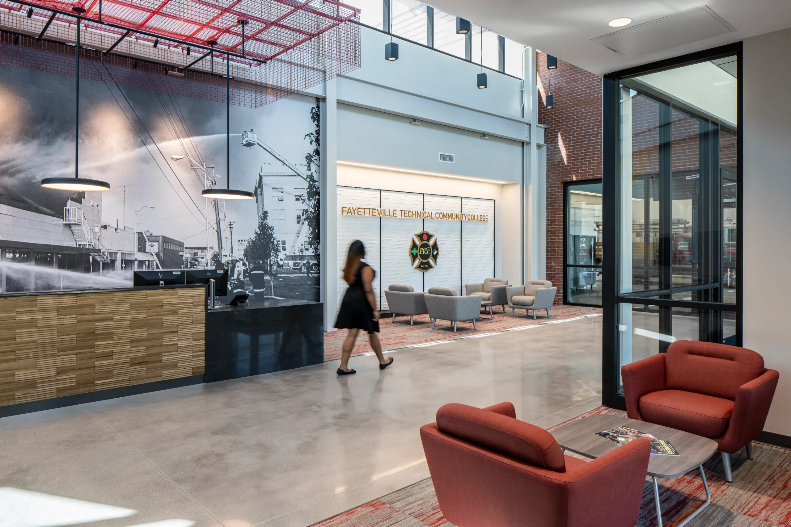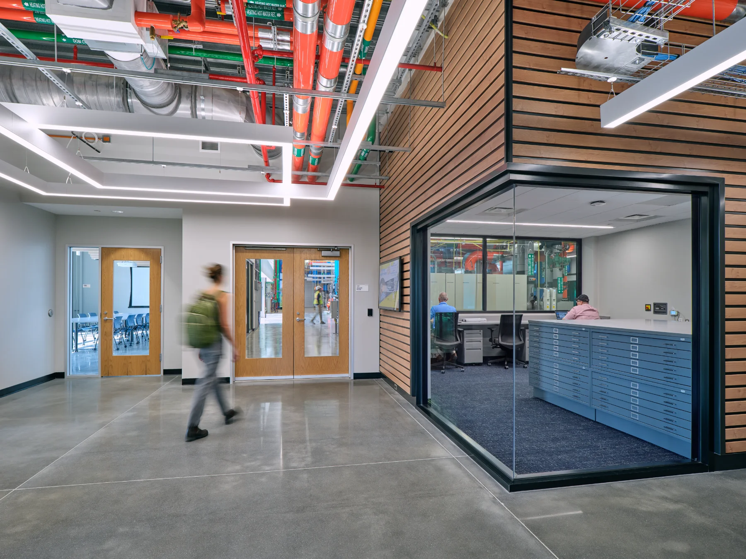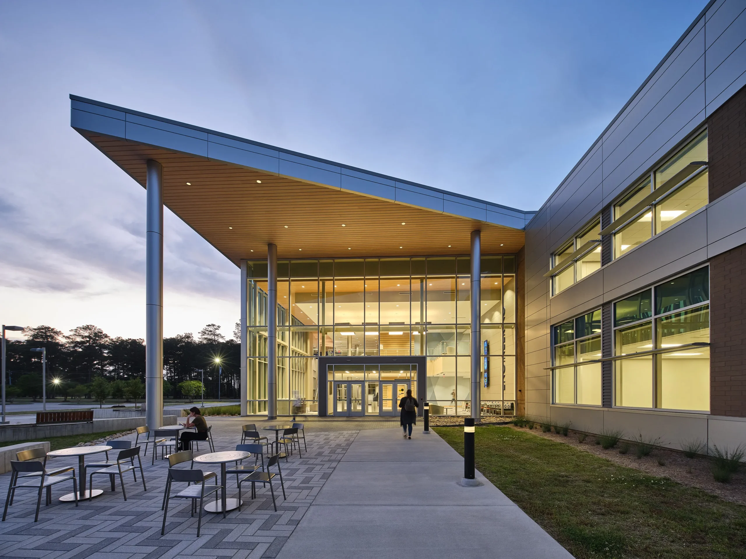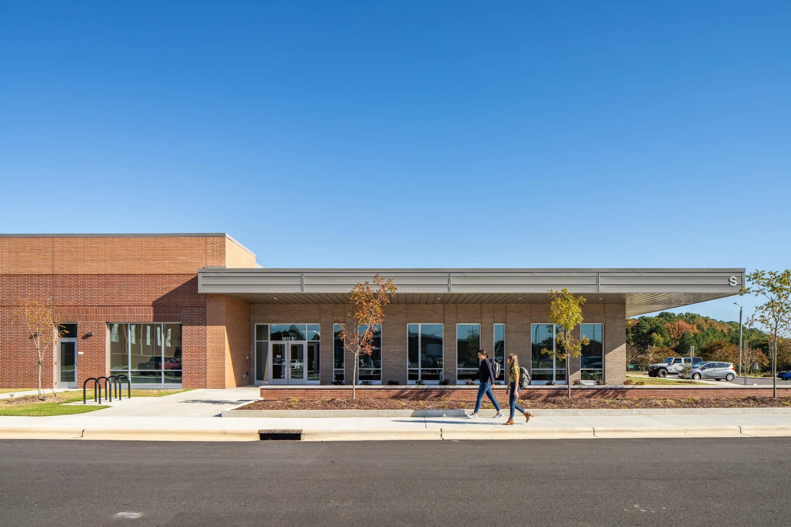Regional Fire & Rescue Training Center
Overview
The Regional Fire & Rescue Training Center creates dynamic learning experiences, serving individuals who wish to pursue a professional and rewarding career in fire technology and emergency response.
The Regional Fire & Rescue Training Center sits on a 30-acre site and provides training facilities for fire rescue and EMS services. It significantly expands and enhances the program at Fayetteville Technical Community College to offer fire investigation/arson certification, thermal image, vehicle extrication, and high-angle rescue technician training. In addition to classrooms, the Center provides burn buildings, three apparatus bays, burn pads for exterior props, technical rescue areas, specialized training areas, and ancillary structures, as well as facilities for departments within the Cumberland County Fire Chief’s Association and other emergency responders.
Our design team integrated hands-on training spaces with heads-down curriculum and offices. We strategically positioned the lobby in the center of the 26,000-SF main building with the apparatus bay and its support spaces on one side and the classrooms and offices opposite. Whether entering from the locker rooms or the lobby, users are directed to the bank of faculty offices and classrooms with a bold wall graphic in the school’s branded yellow. In addition to the classic classroom setup, simulation labs are centered in this zone to offer students virtual practice of their fire-training pursuits.
HH Architecture provided feasibility study, advanced planning, architecture, interior design, bidding, and construction administration services for this project.
Size
30 acres
Year
2022
Internal Team
James G. Briglia
Kristen M. Hess
Siler Ransmeier
Consultants
Elliott, LeBoeuf & McElwain
Lynch Mykins
Stanford White
Stewart
Photos
Susan Holt Photography
