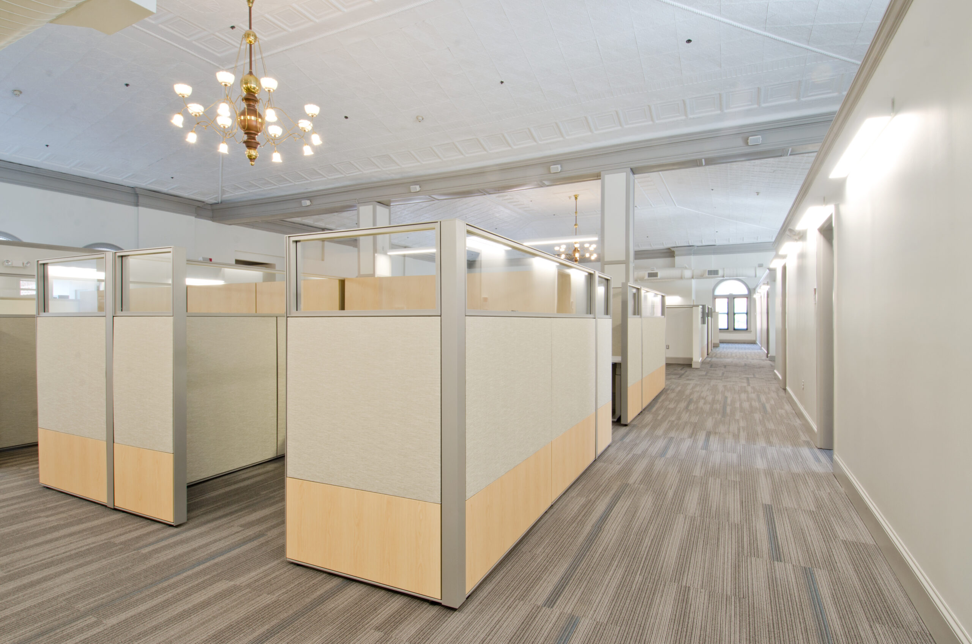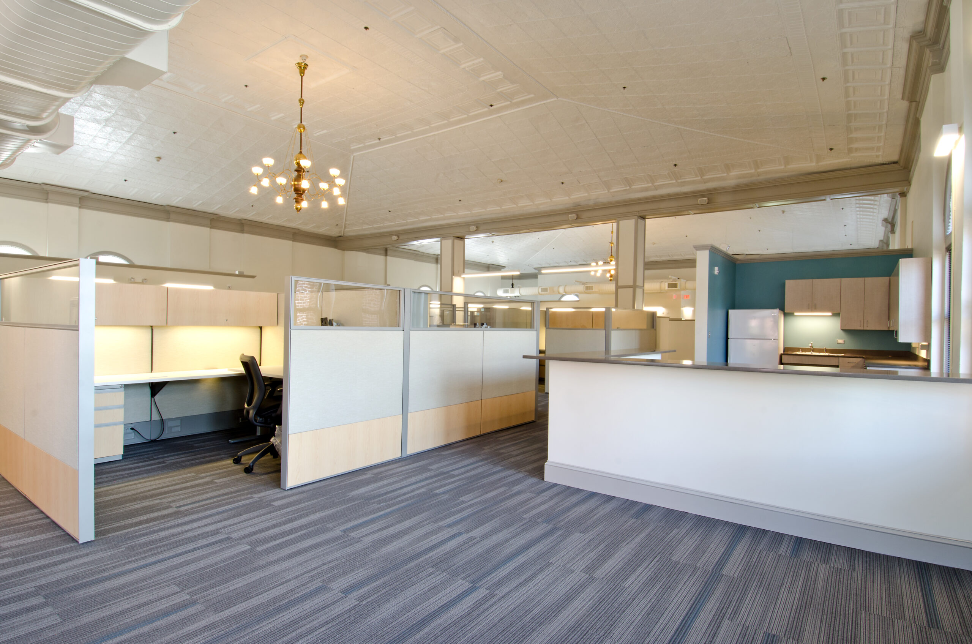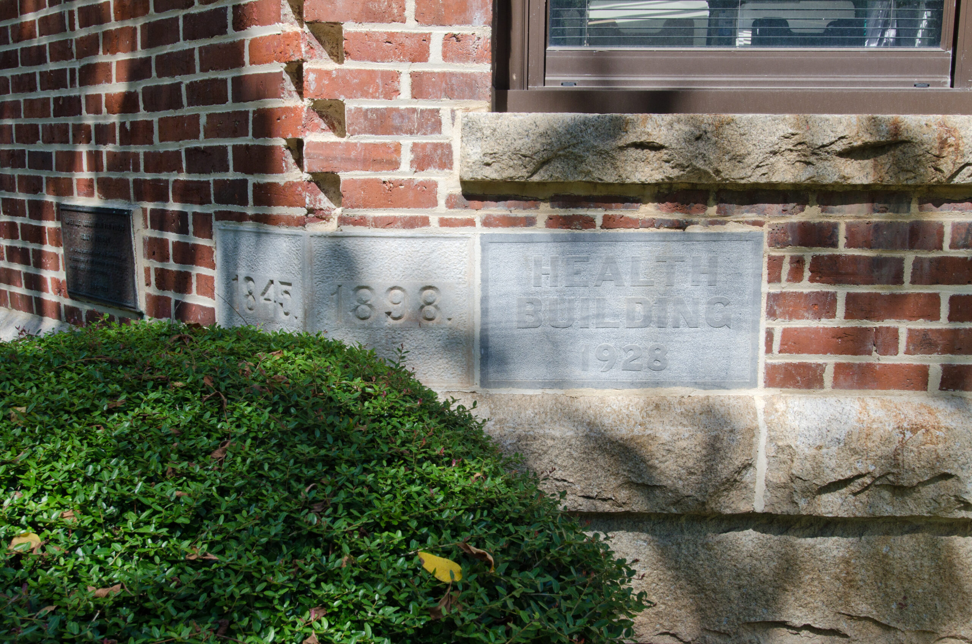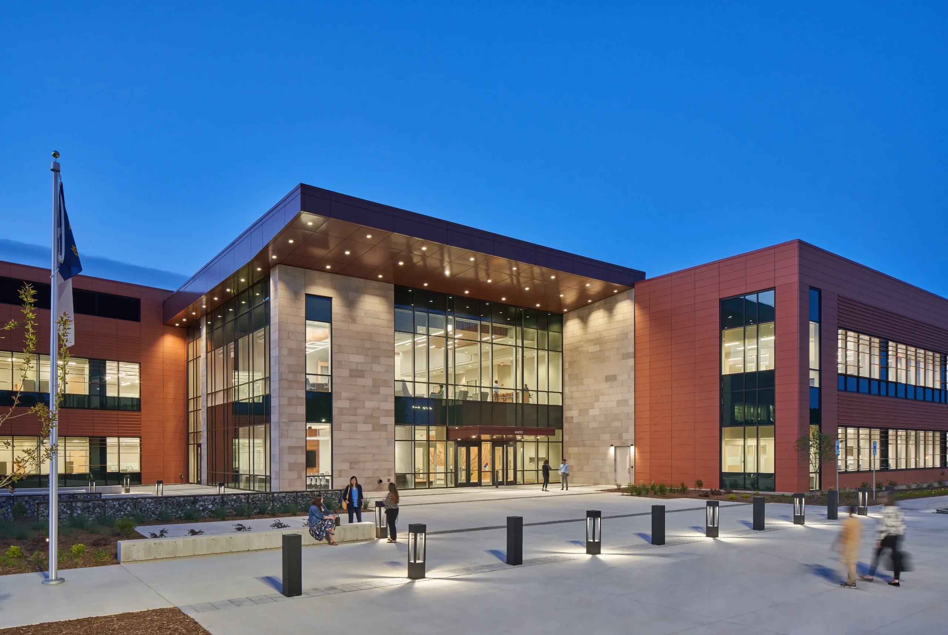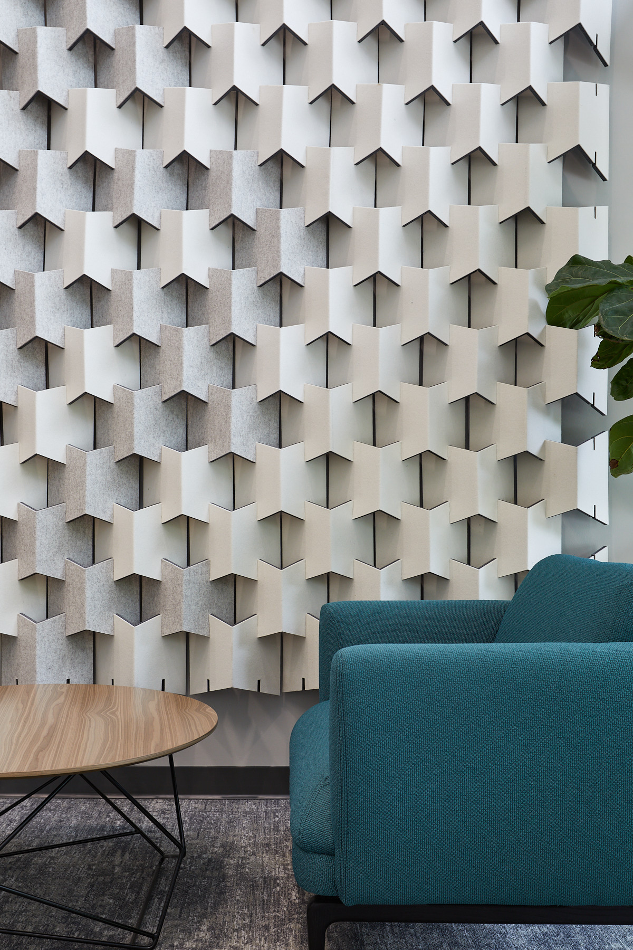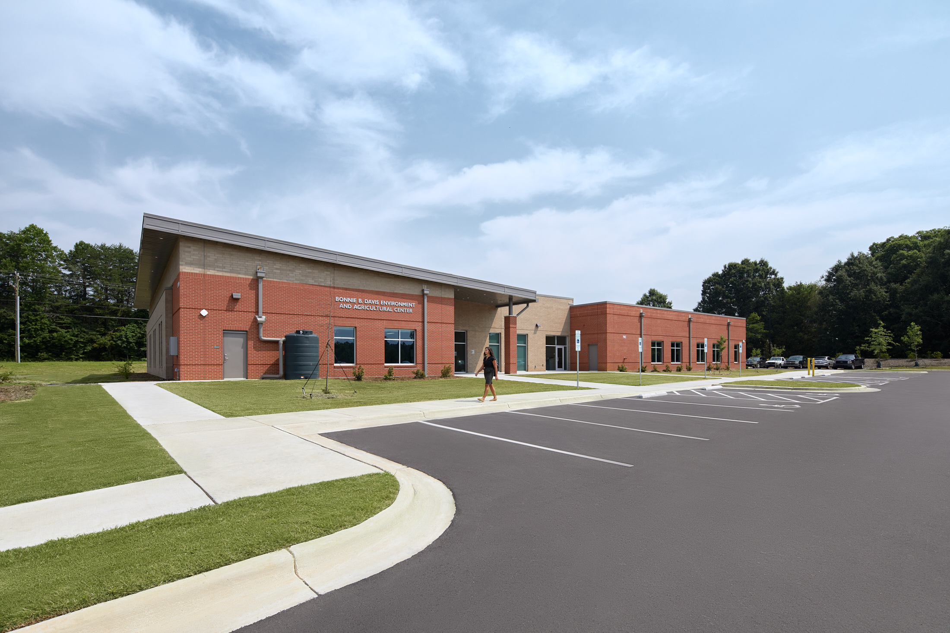Old Health Building Laboratory and Office Suites Renovation
Overview
HH Architecture was challenged with executing an interior renovation for today’s needs while honoring the history of this building on the National Register of Historic Places.
Laboratory spaces were reconfigured to promote collaboration between analysts and better meet each their intended functions. The project included a complete replacement of the HVAC equipment, third floor office renovation, and comprehensive renovation of the first and second floor office and laboratory spaces. We worked with the client to schedule the renovations in phases to allow the spaces to remain functional while staying on schedule.
Size
33,000 SF
Year
2017
Internal Team
- David Carey
Consultants
EnTech Engineering
Lynch Mykins
Photos
Joyce Vollmer
