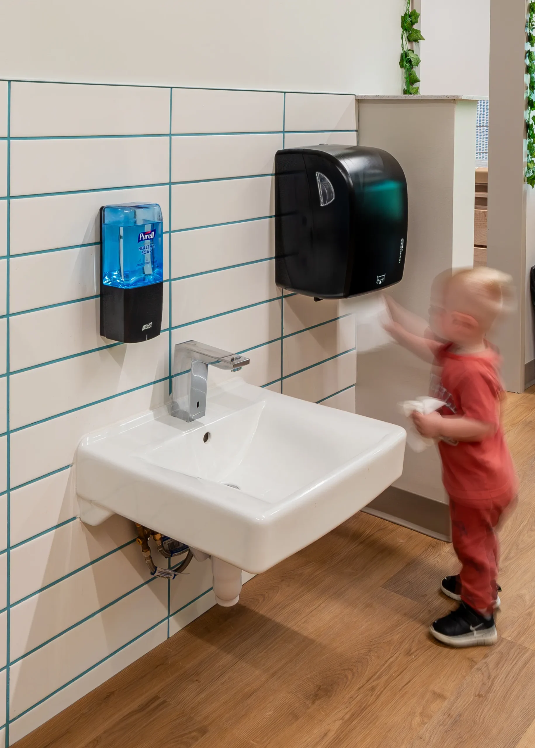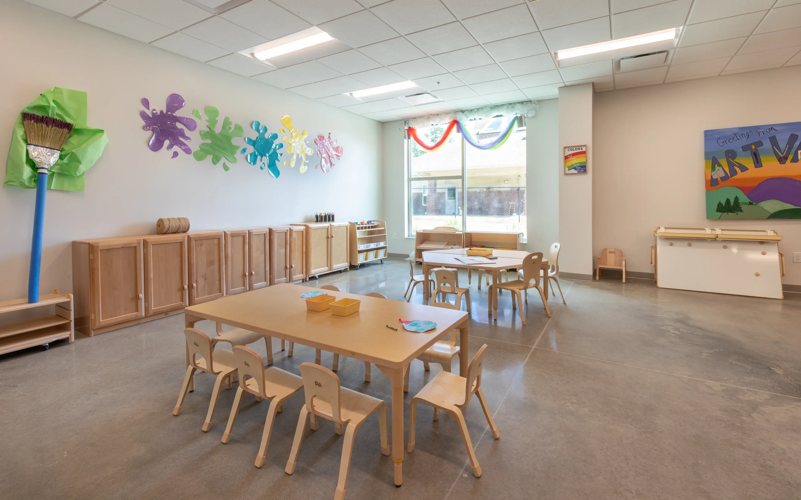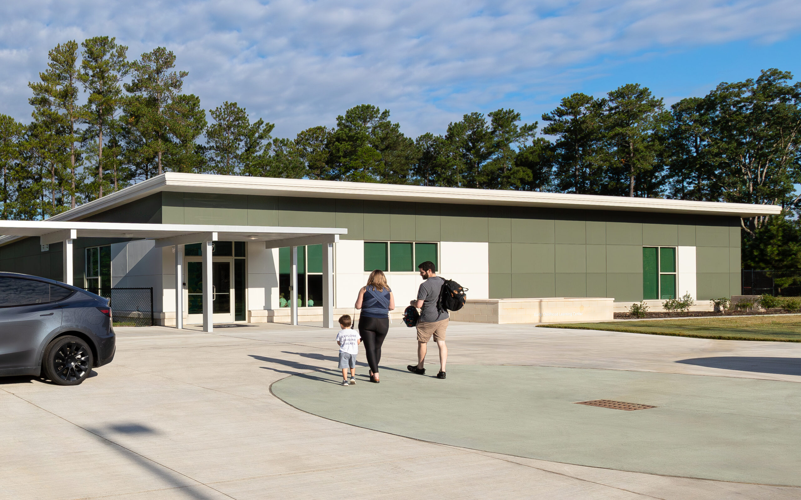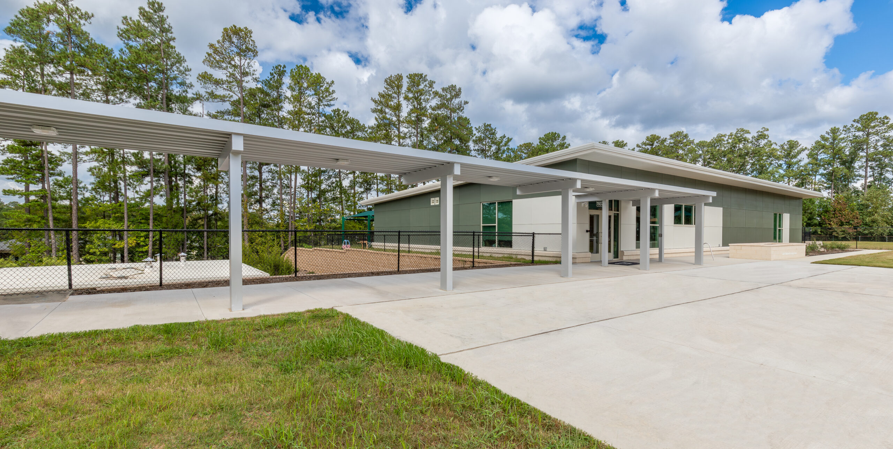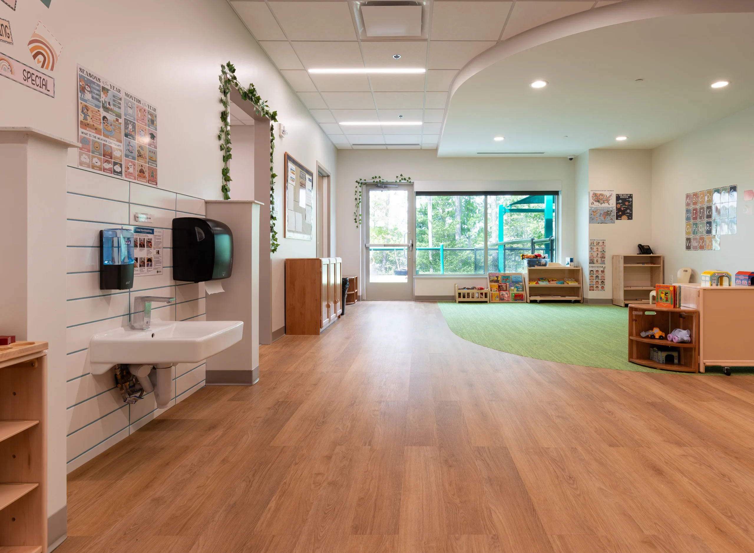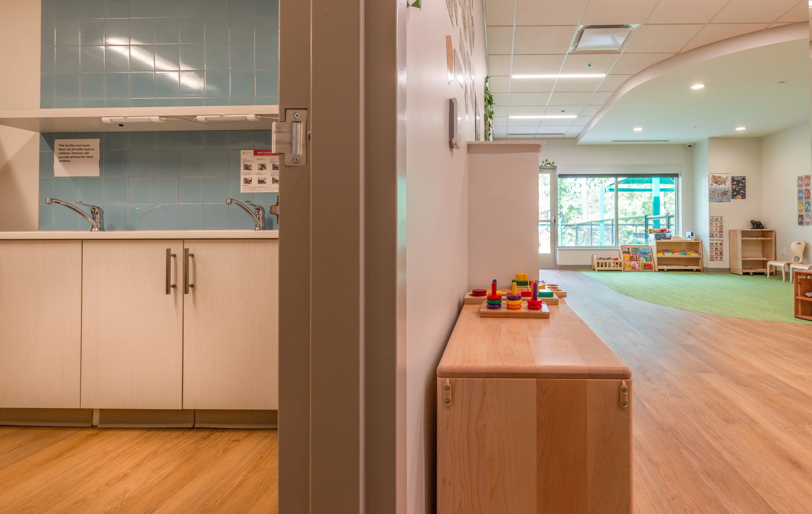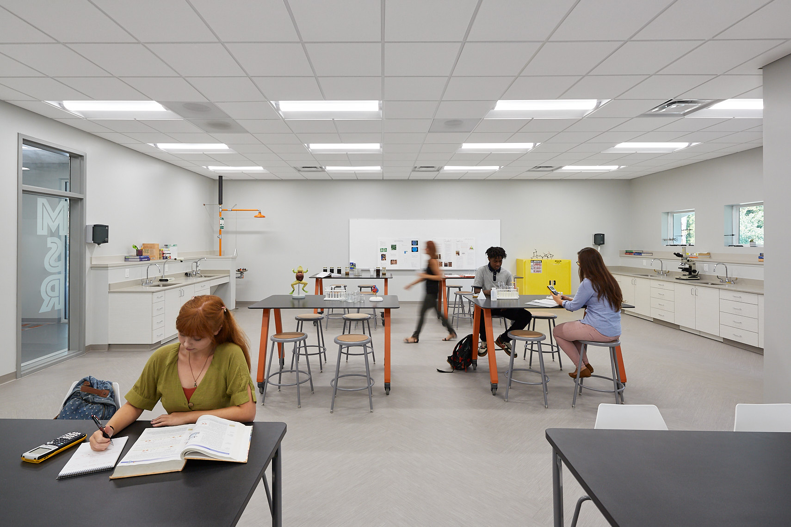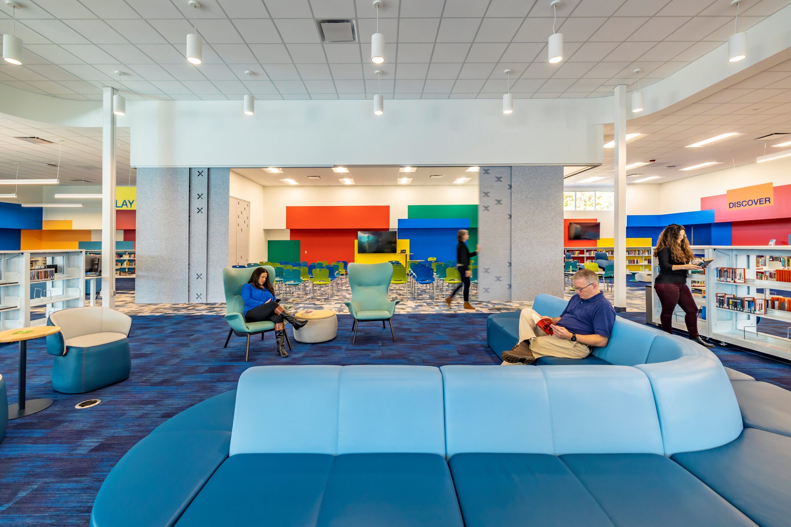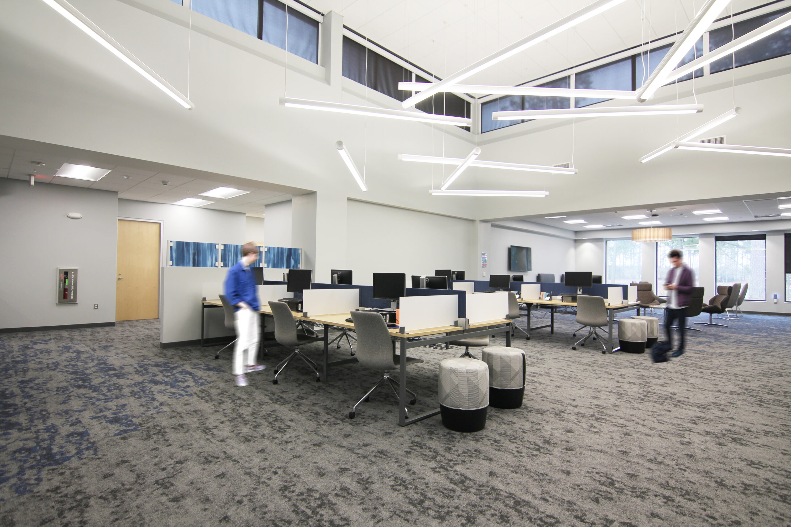Overview
HH Architecture conducted a feasibility study for the Levin Jewish Community Center to identify program needs, one of which was an early childhood center. The facility provides several classroom spaces for the care of infants and toddlers, a large art room, a vibrant indoor play space, kitchens, and ample storage. Our design also incorporates campus connections, outdoor spaces, and a central drop-off and pick-up area.
Size
6,200 SF
Year
2024
Internal Team
- Emily Barry
- Jessica Bossiere
- Daniel Jencks
- Paige Kopf
- Jenessa Van Deen
Consultants
Crenshaw Consulting Engineers
Lynch Mykins
NV5
Surface 678
Photos
Melva Calder
