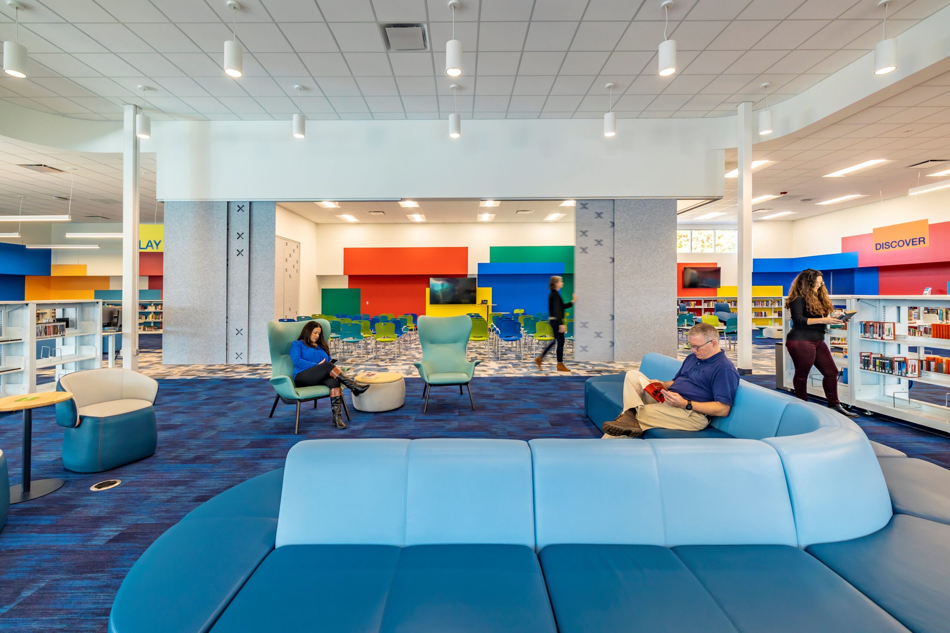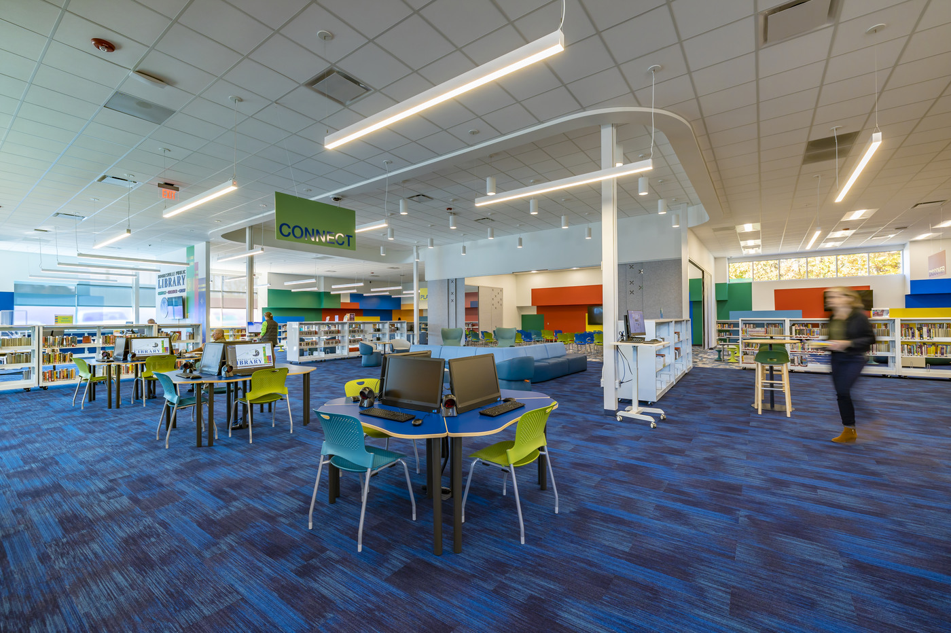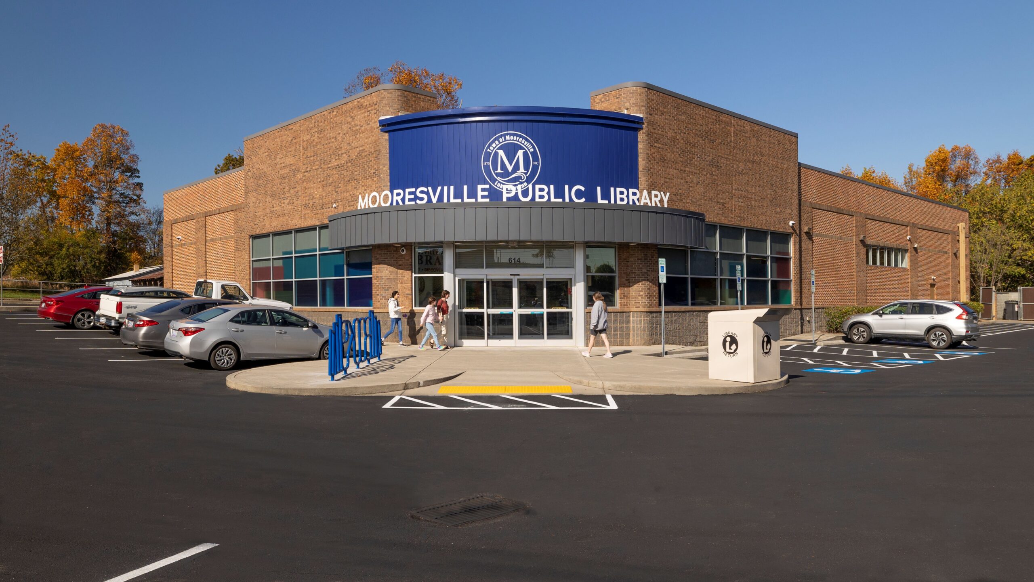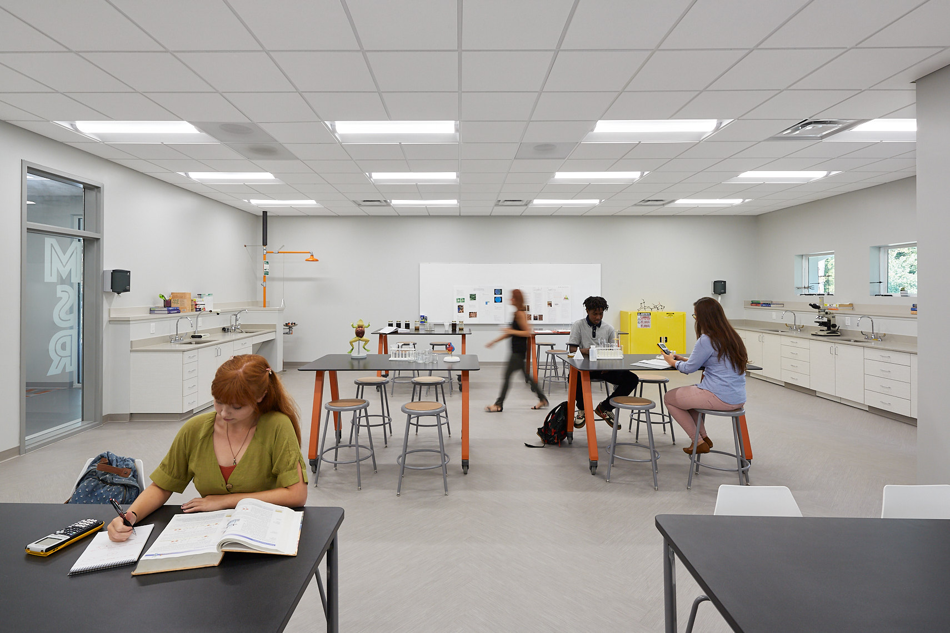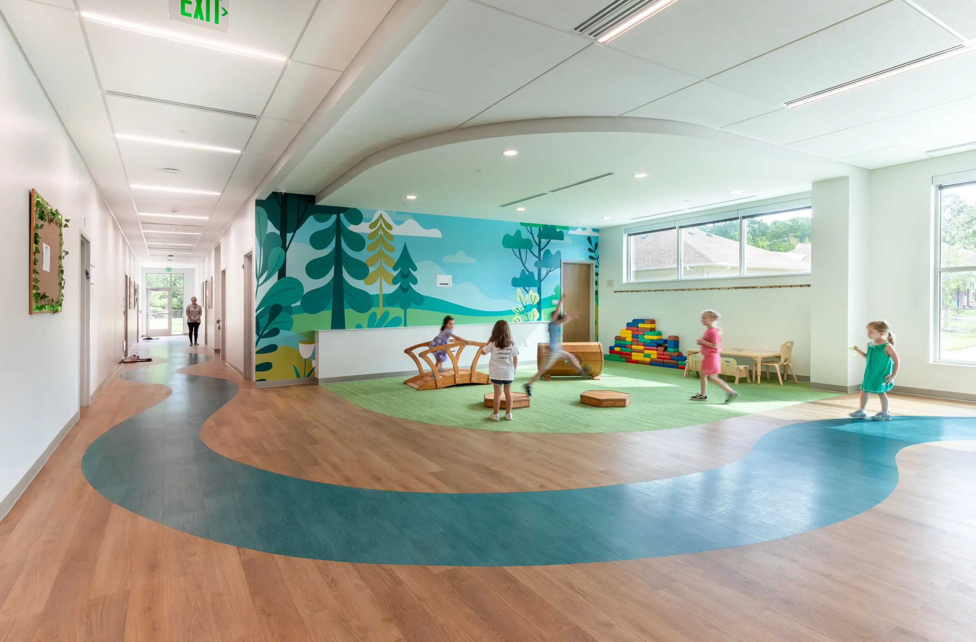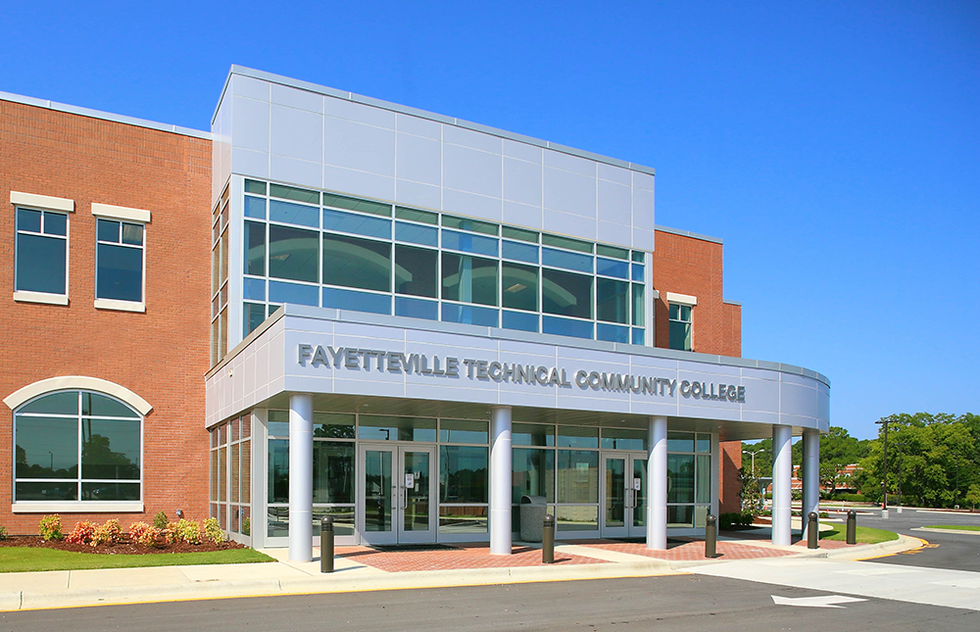Overview
The renovation of the Town’s West Branch Public Library created a welcoming and inclusive space to promote learning, growth, and community connections.
Our interior design team worked with the town and library management on a collective vision that included furniture selection and spatial configuration of the existing space. As a former pharmacy, we enhanced the unique features of the building such as a drive-thru window for materials to be conveniently picked up and returned. The renovated library includes improved multipurpose space that can be closed off with acoustic panels for meetings or presentations, a children’s area, mobile service desks, two study rooms, productivity areas throughout, and an expanded library selection. The spacious facility can accommodate up to 300 people for events and community meetings, making it a versatile space for the community.
Size
12,000 SF
Year
2022
Internal Team
- Emily Barry
- Jessica Bossiere
- Kristen M. Hess
Consultants
Margaret Sullivan Studio
Optima Engineering
Prospect Landscape Architecture
Photos
Jim Graziano | snapWerx
