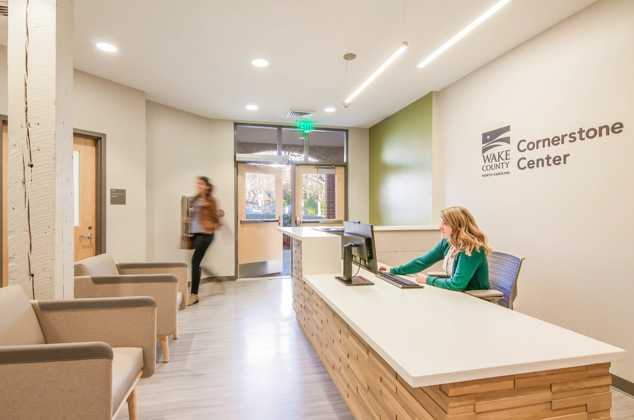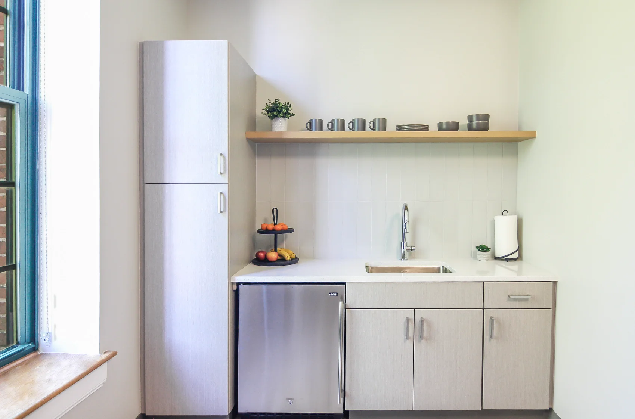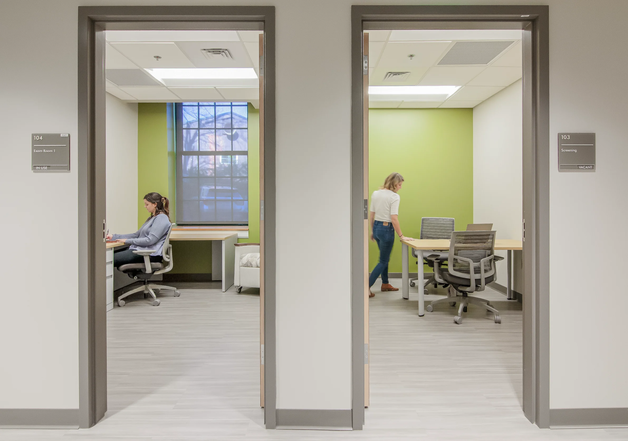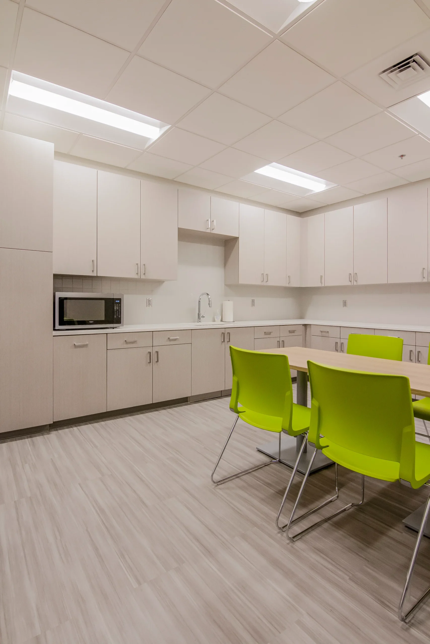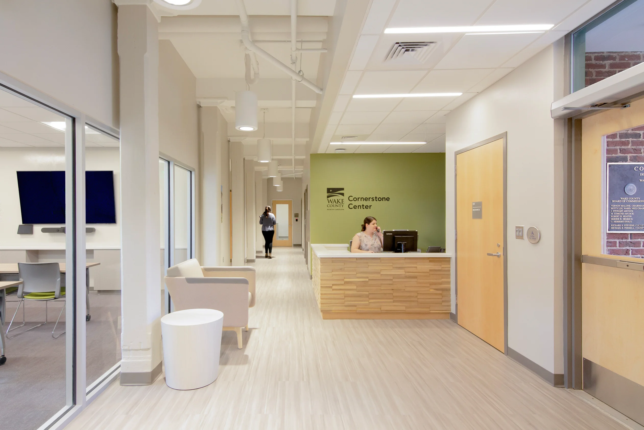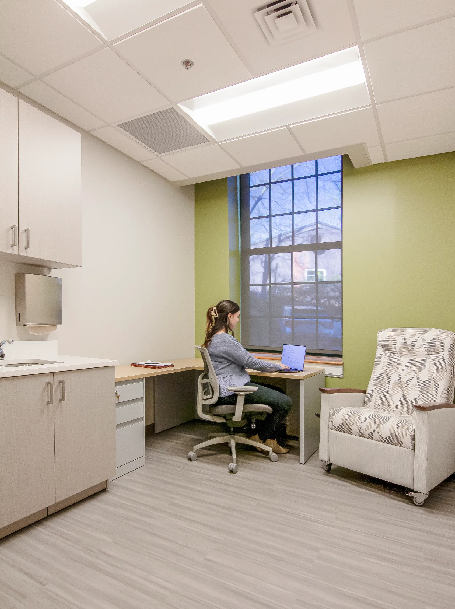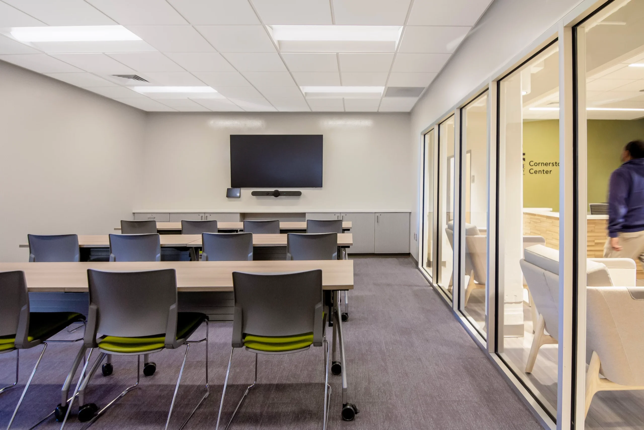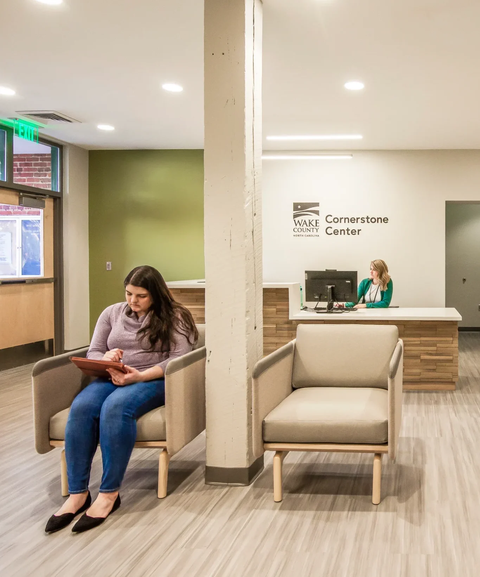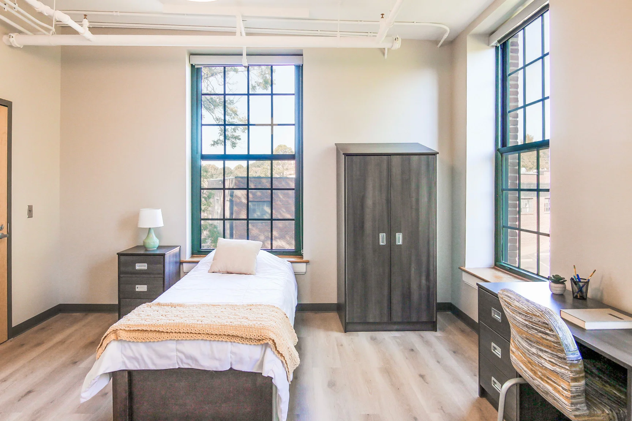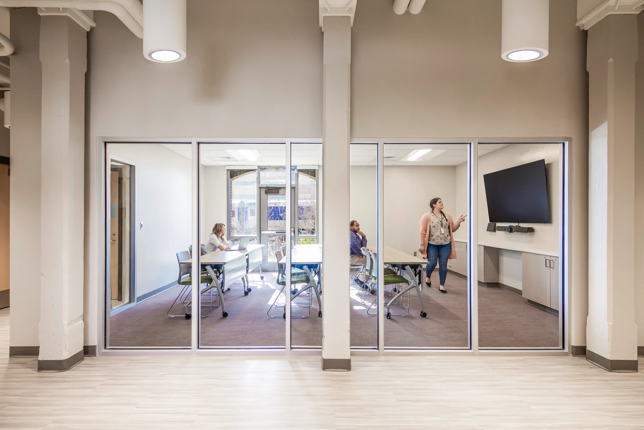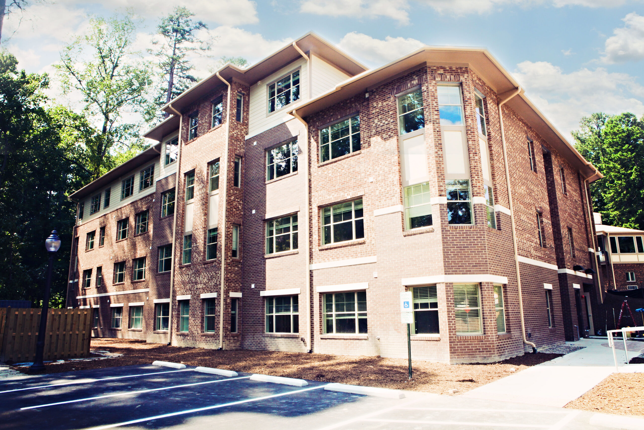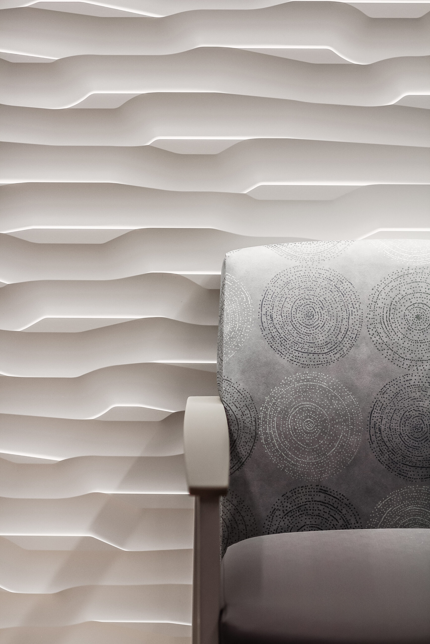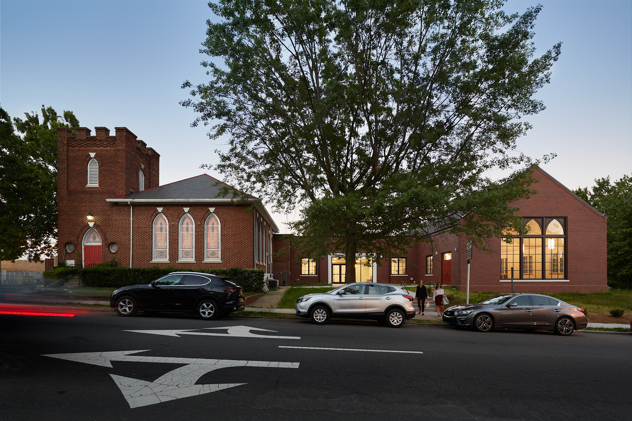Overview
Applying thoughtful design to compliment the compassionate care at Cornerstone Service Center, this facility emerges as a vital resource to empower residents toward stability and independence.
The Cornerstone Building is a three-story structure originally built in 1901 and renovated in 1985. The facility provides services and bridge housing for clients experiencing chronic homelessness with acute physical and mental health needs, allowing them to stabilize and prepare for community reintegration.
Public client and secure staff programming spans the first floor with 18 resident living spaces on the second and third levels. This renovation includes new ground floor entry spaces, a multi-purpose room, open offices and administrative spaces, relocated client exam rooms, and the reconfiguration of the existing ground floor to add two ADA accessible resident apartments. New kitchenettes, showers, fixtures, and accessories are featured in each apartment with updated finishes and paint throughout.
Size
15,240 SF
Year
2023
Internal Team
Dave Carey
Paige Kopf
Jess Piscitelli
Consultants
HDM Associates, Inc.
Lynch Mykins
