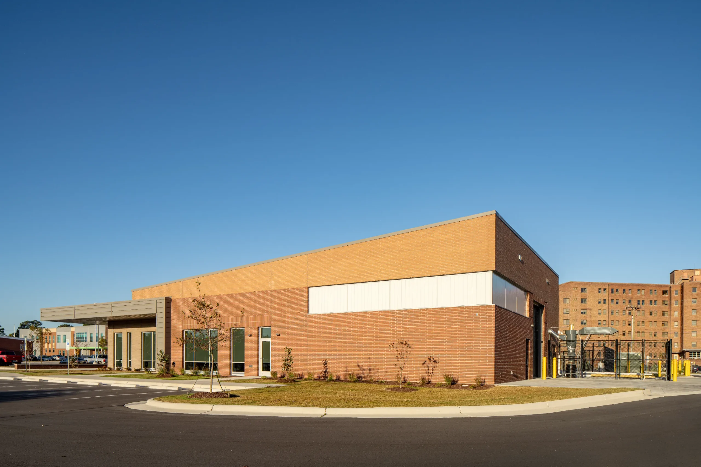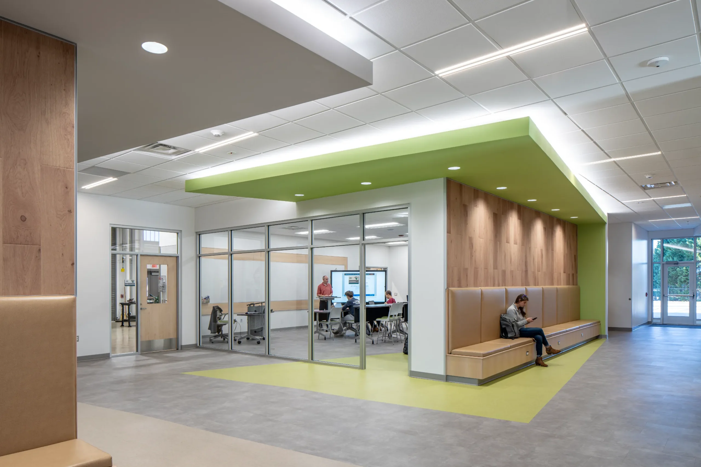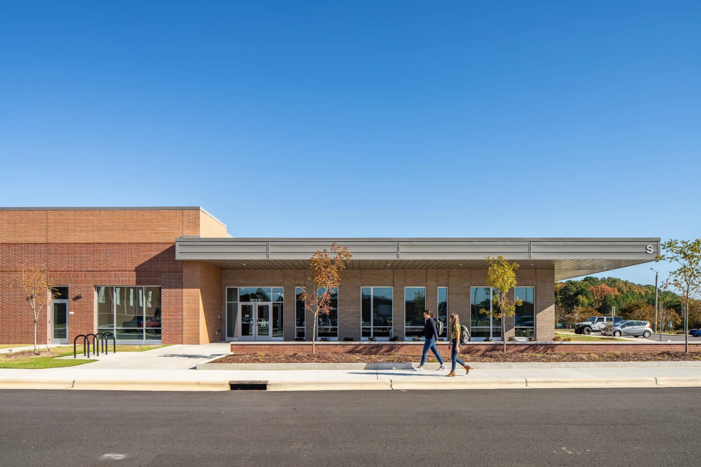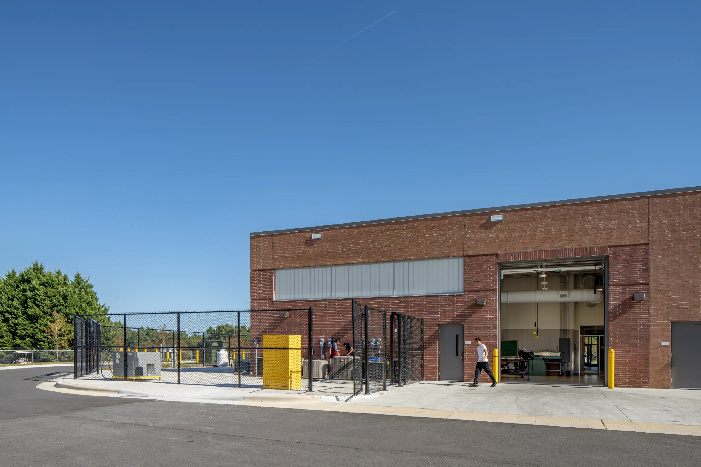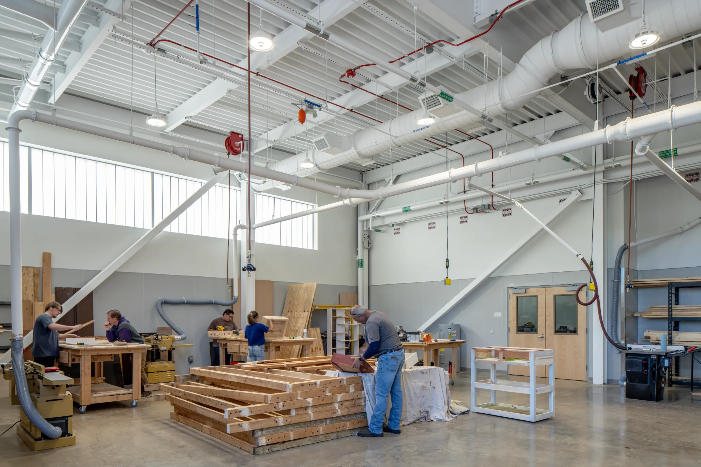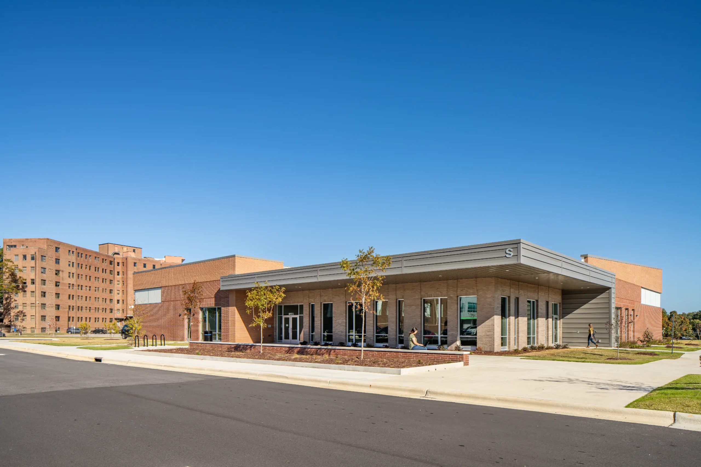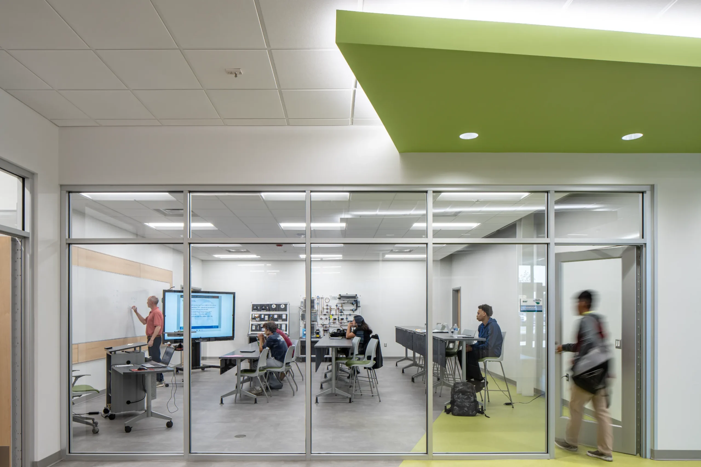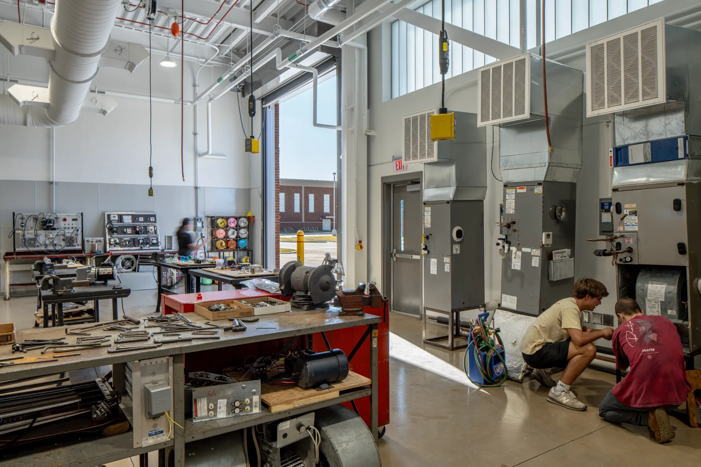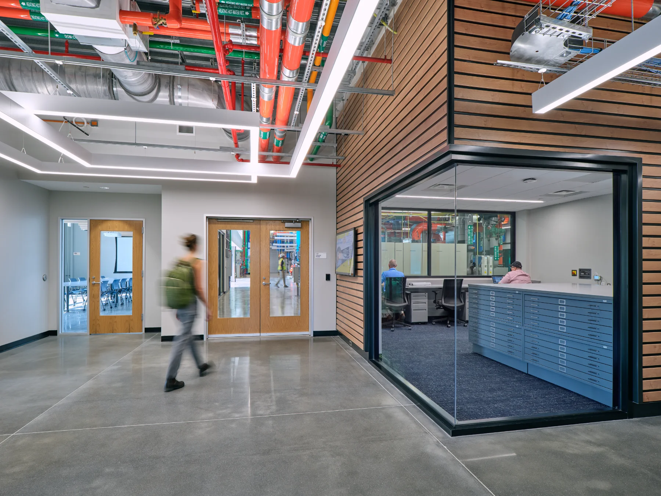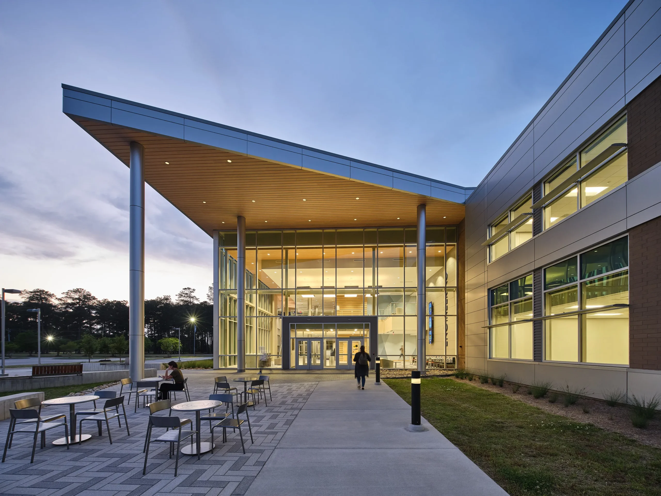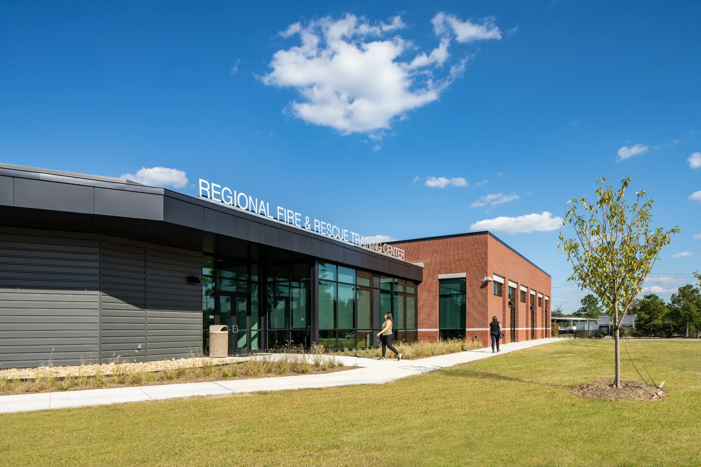Overview
Building S contains classrooms, faculty offices, and hands-on training labs that support the expanding curriculum and growing needs of the thriving technology and construction industry.
HH Architecture designed a new facility at the Wilson Community College Lee Technology Center Campus. The project included demolition of two existing pre-engineered buildings and construction of a 15,000-SF facility in their place, called Building S. The design of the new building supports the expanding curriculum and growing needs of the thriving technology and construction industry.
Building S contains classrooms, faculty offices, and hands-on training lab spaces, as well as an additional 2,800 SF of programmed outdoor space. The functional and flexible classrooms with large windows and natural light provide transparency and visibility of the students at work and bring excitement to the Building Construction Technology, Electrical Systems Technology, and HVAC Technology programs.
Size
15,000 SF
Year
2023
Internal Team
Laura Beesmer
Kristen M. Hess
Nicholas Zastrow
Consultants
Lynch Mykins
Salas O’Brien
Timmons Group
Photos
Susan Holt Photography
