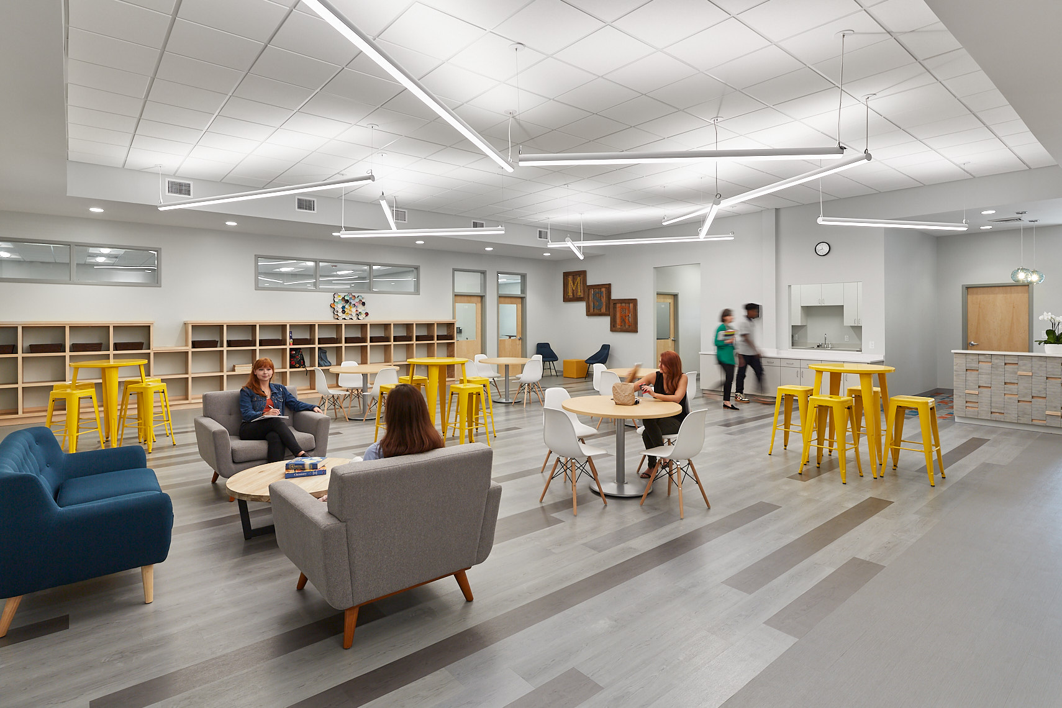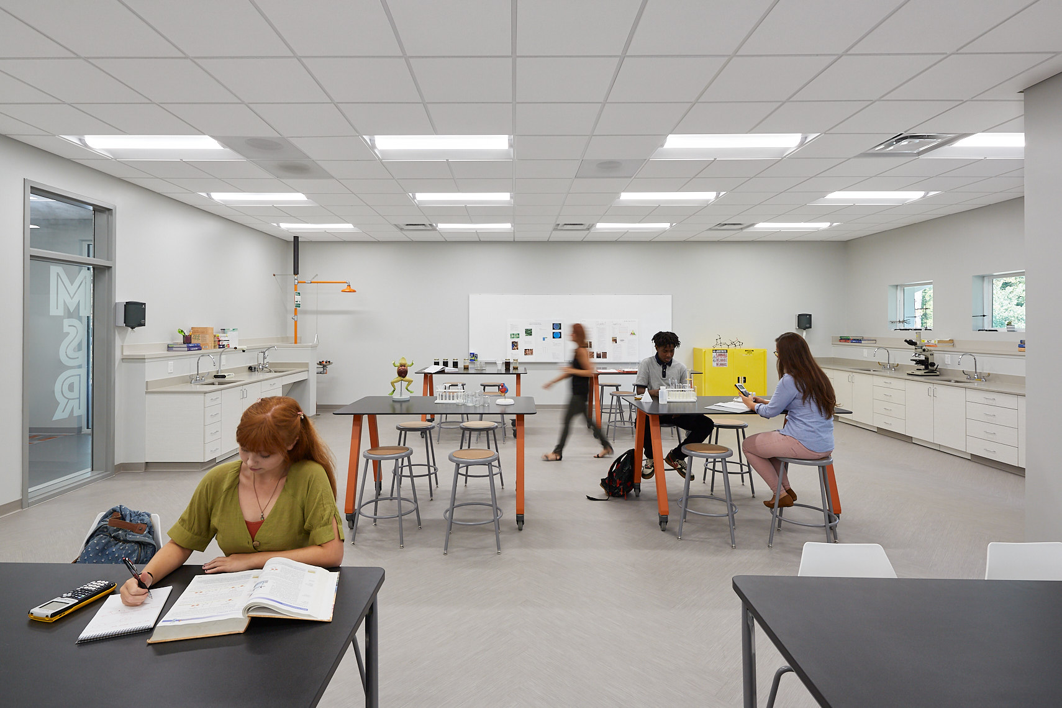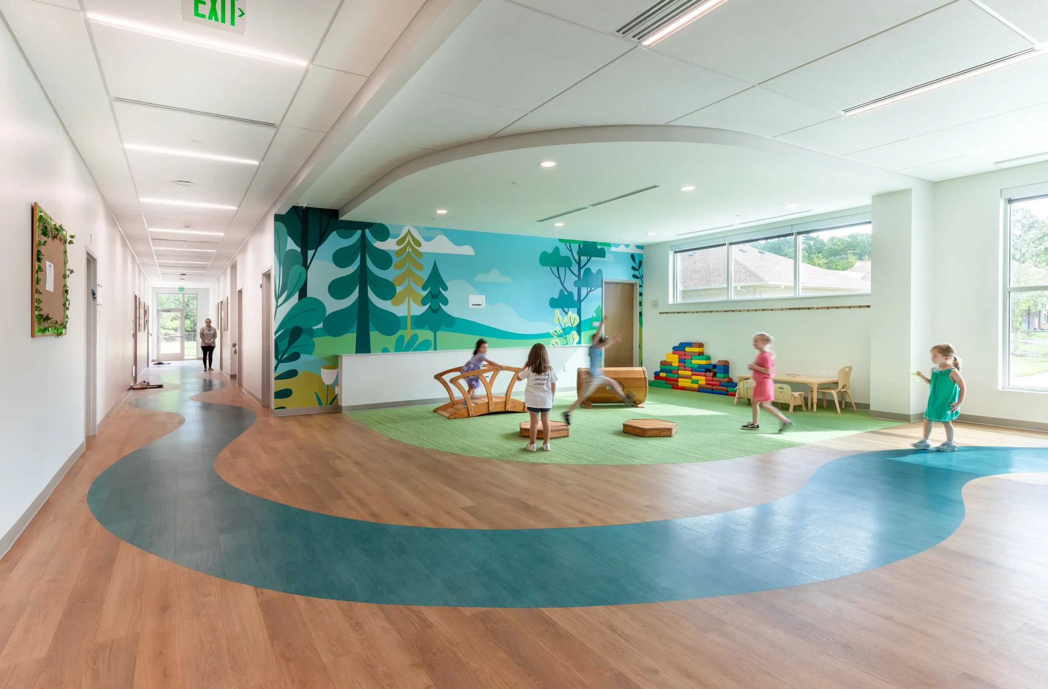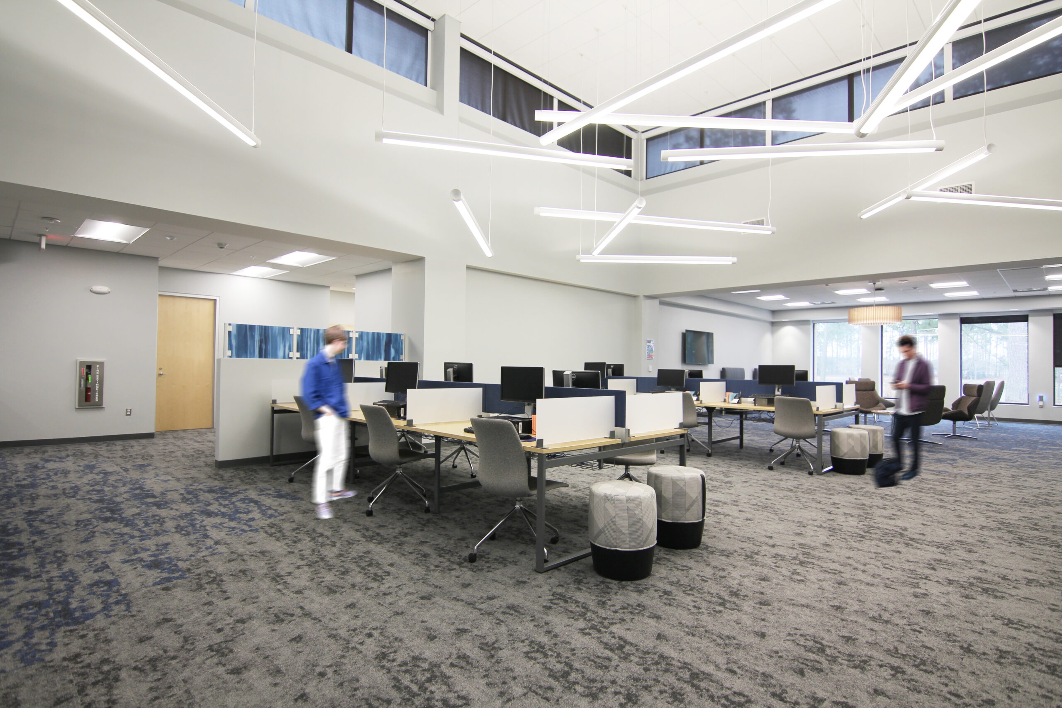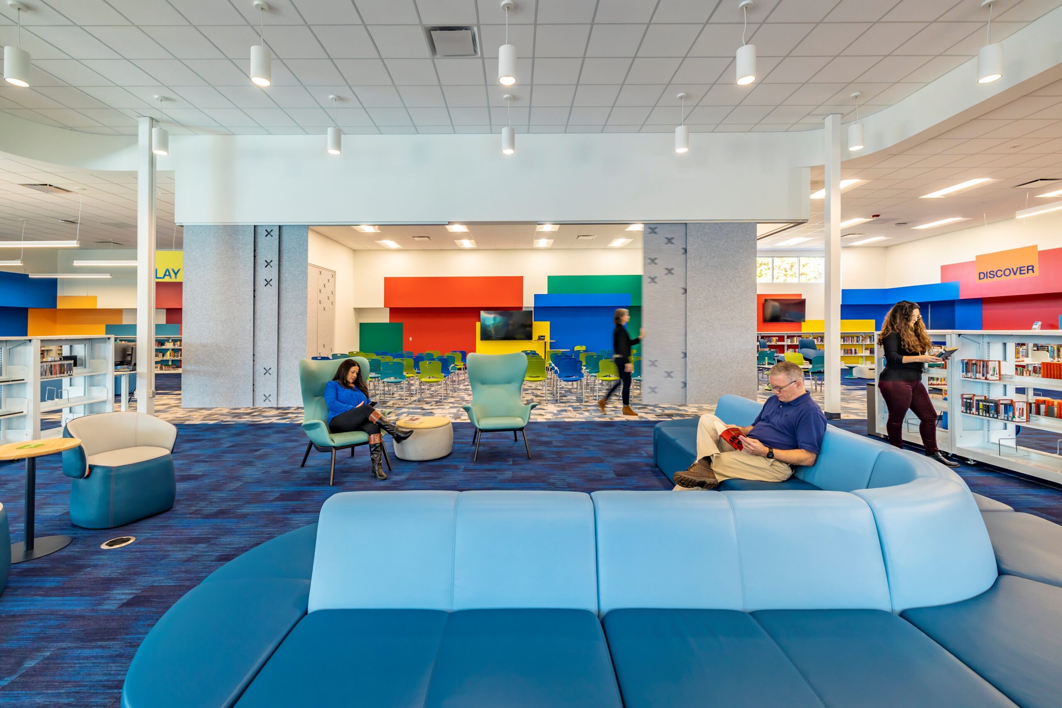Overview
To accommodate the growing student population, this new building includes instructional areas, staff workrooms, staff offices, and support spaces.
HH Architecture takes a student-centered approach to our design of learning environments. We presented the client with several design options to provide a safe and healthy environment for its staff and students who occupy the building. Throughout each phase of design, our team sought to maintain the Montessori School of Raleigh’s intent to “create real-life opportunities for self-directed discovery, intellectual growth, and authentic engagement with the world – both within and beyond school,” and create spaces that aids them in their mission and long-term strategic goals.
Size
11,904 SF
Year
2018
Internal Team
Consultants
Photos
Monica Slaney | photographie:fourseven
