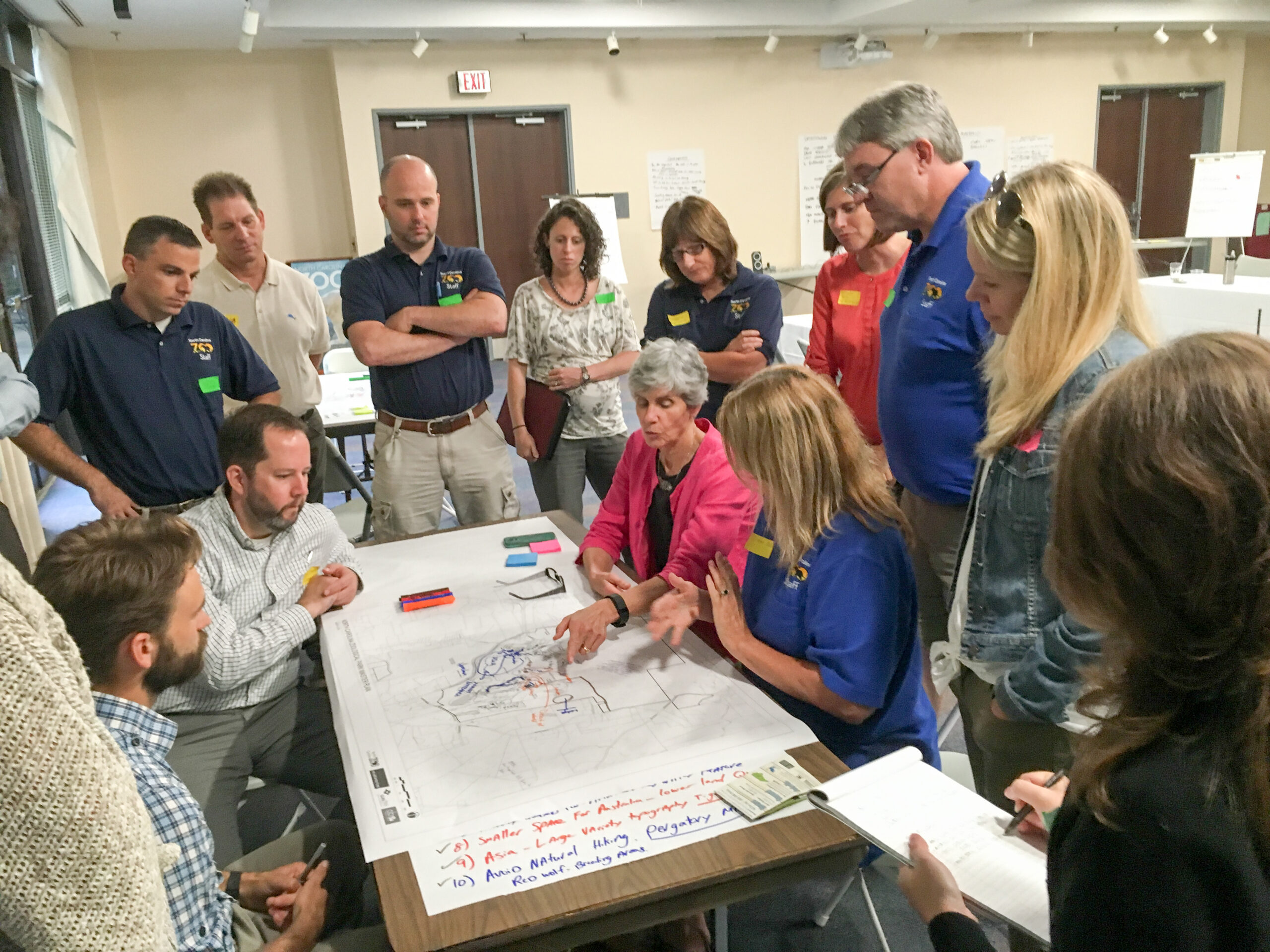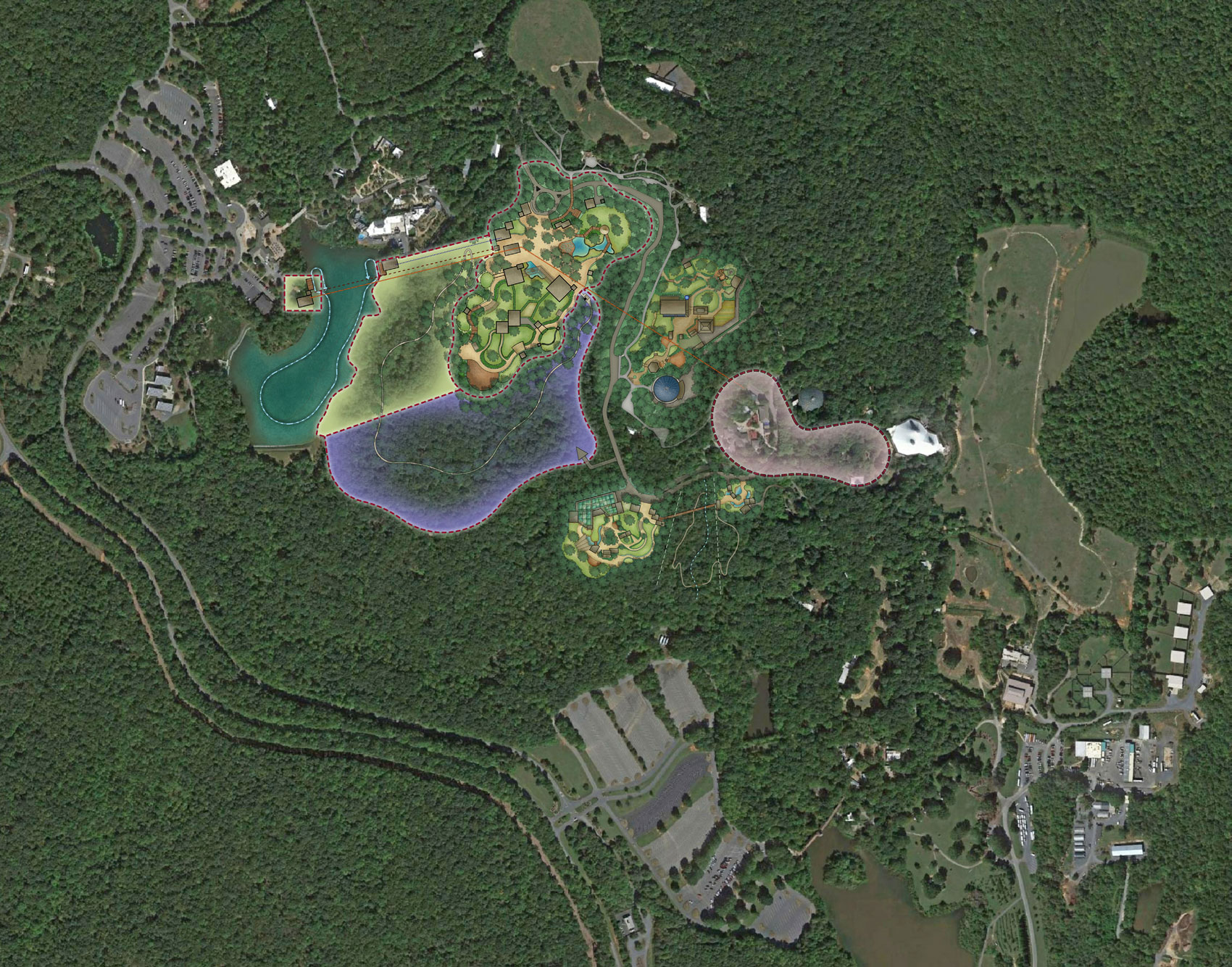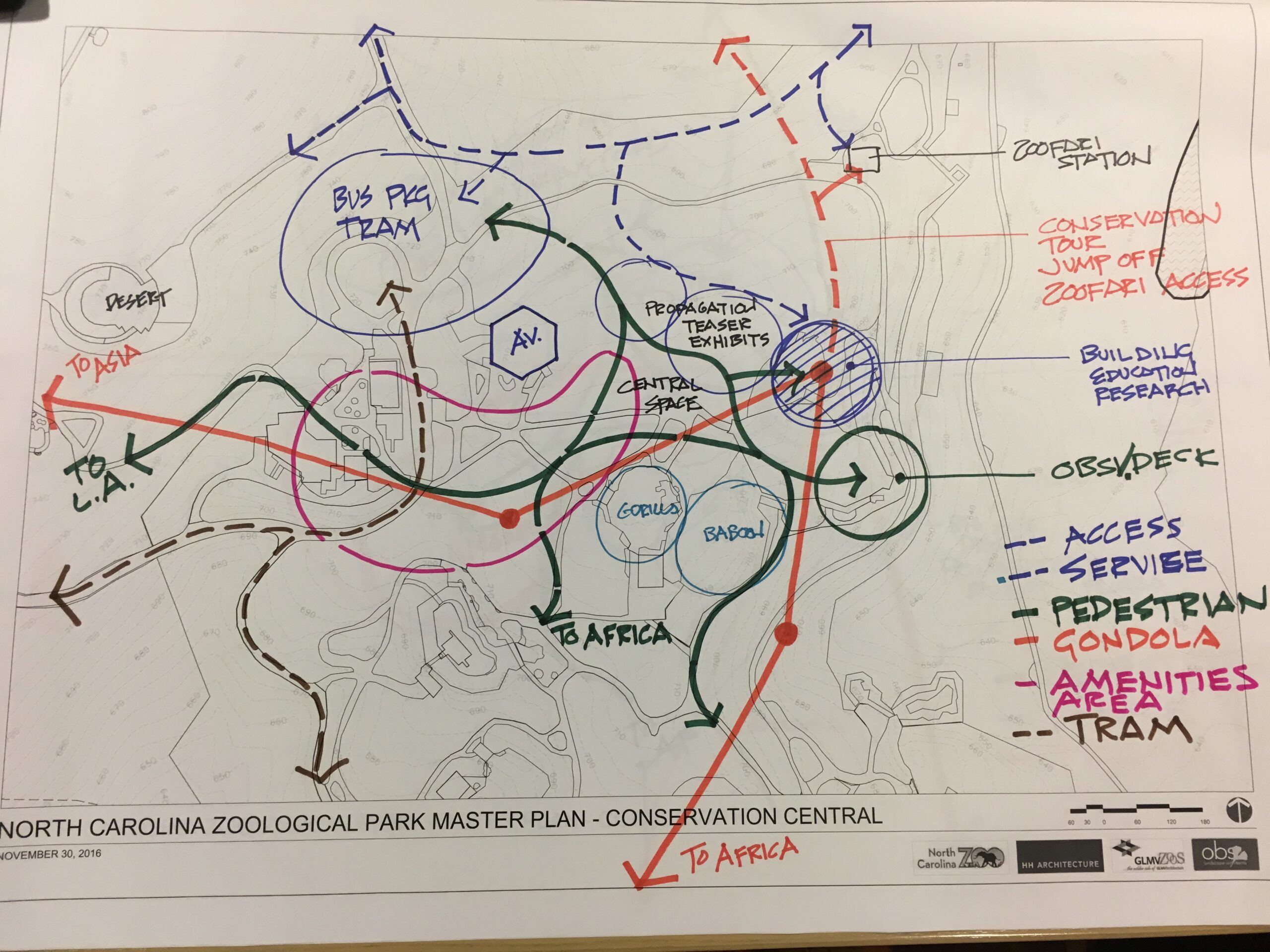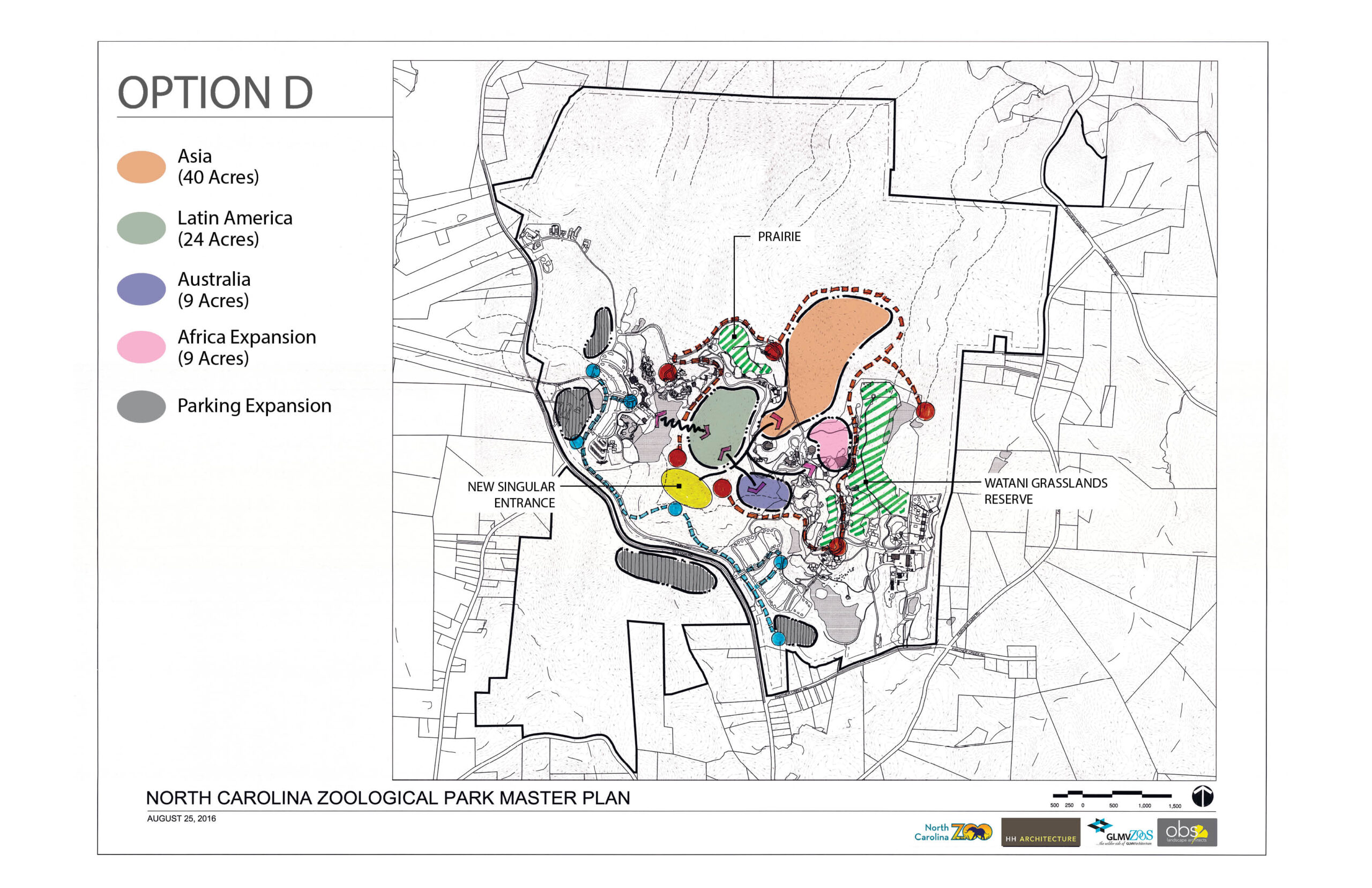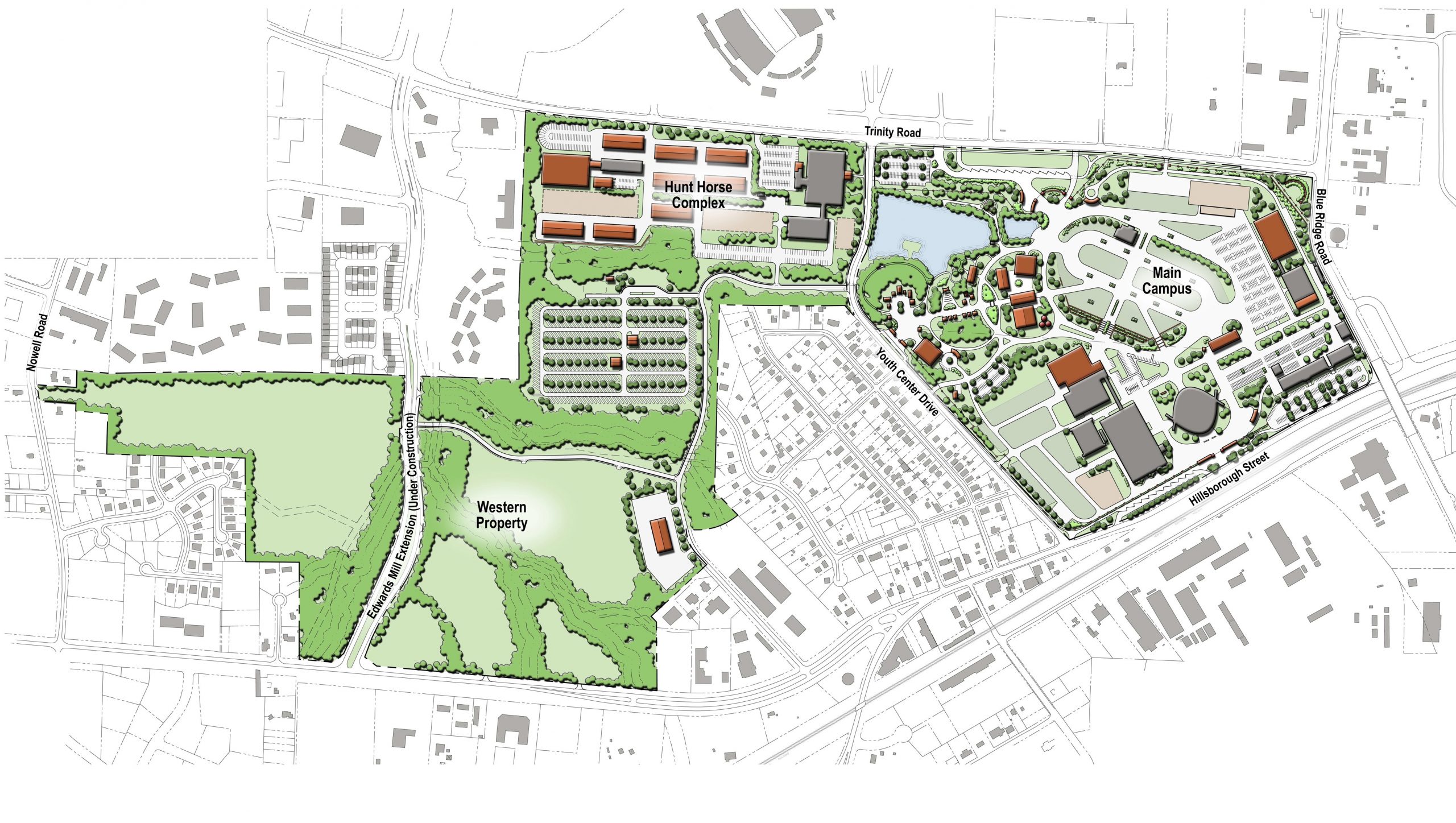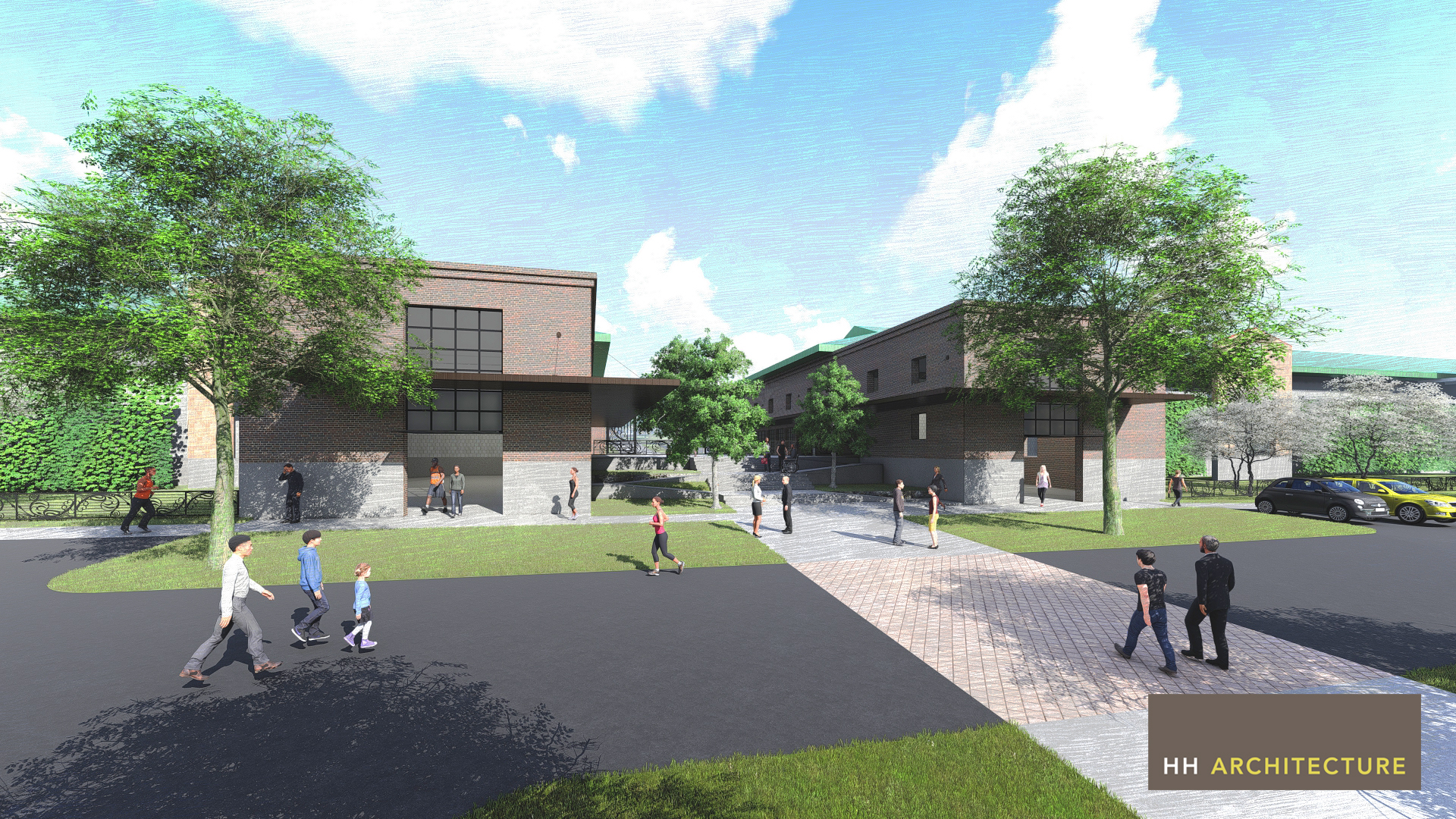Overview
Thinking broadly about the growth of new continent areas and the Zoo’s future impact as a whole, we developed the master plan for the addition of Asia, Latin America, and Australia habitats.
HH Architecture and our team of expert consultants held a series of workshops with the Owner and stakeholders to focus on short and long‑term goals of the master plan. Our plan includes high-level assessments of capital costs and suggested phasing plans for identified improvements. Overall improvements and new features planned included guest amenity areas, ride connections, parking considerations, and site circulation for guests and services. Our planning was guided by the highest quality animal management care standards, innovative design, and the latest in sustainable design practices. The master plan provides clear direction for the Owner on the creation of new animal exhibits using naturalistic environments, guest amenities, and infrastructure upgrades. The plan reinforces experiential learning and offers recommendations on how the facility can support the Zoo’s goals of conservation, education, horticulture, art, recreation, and entertainment.
Size
600 Acres
Year
2017
Internal Team
- Kristen M. Hess
- Siler Ransmeier
- Jenessa Van Deen
Project Team
OBS Landscape Architects
GLMV Zoos
