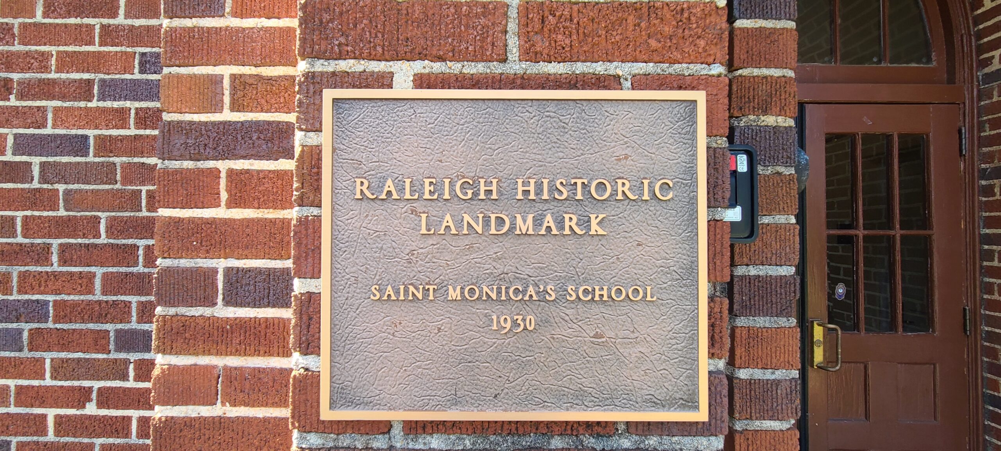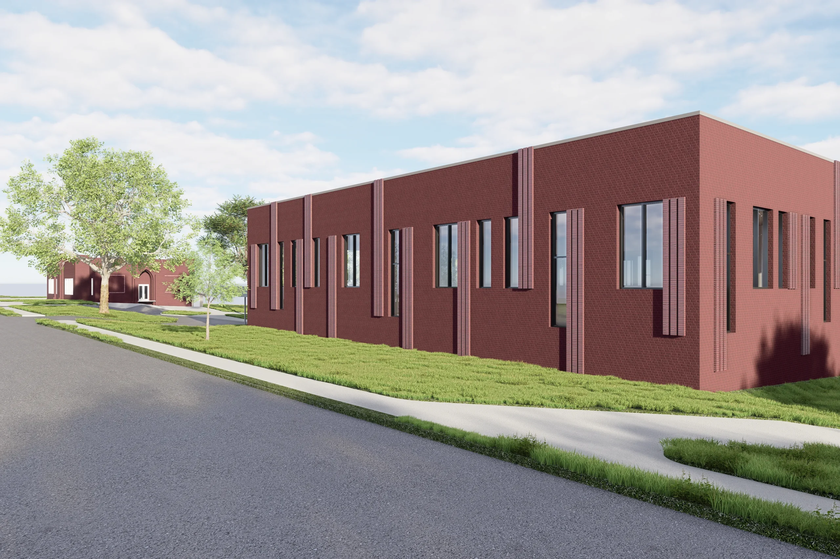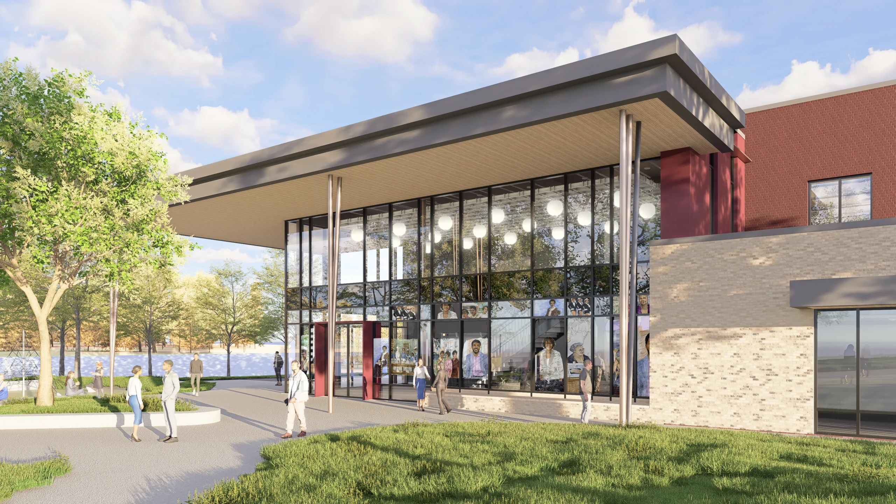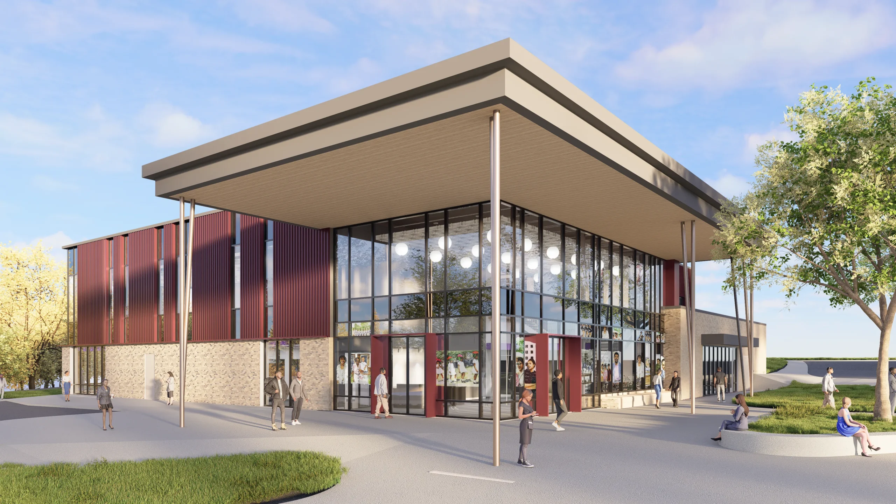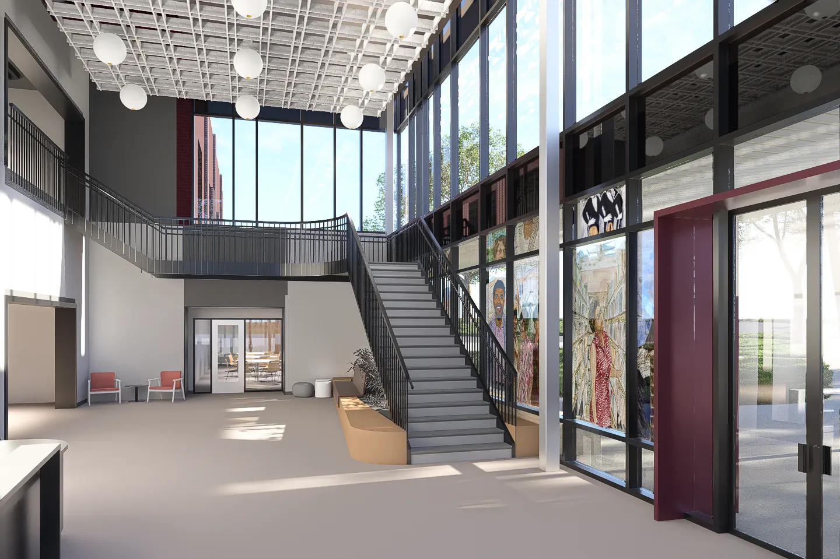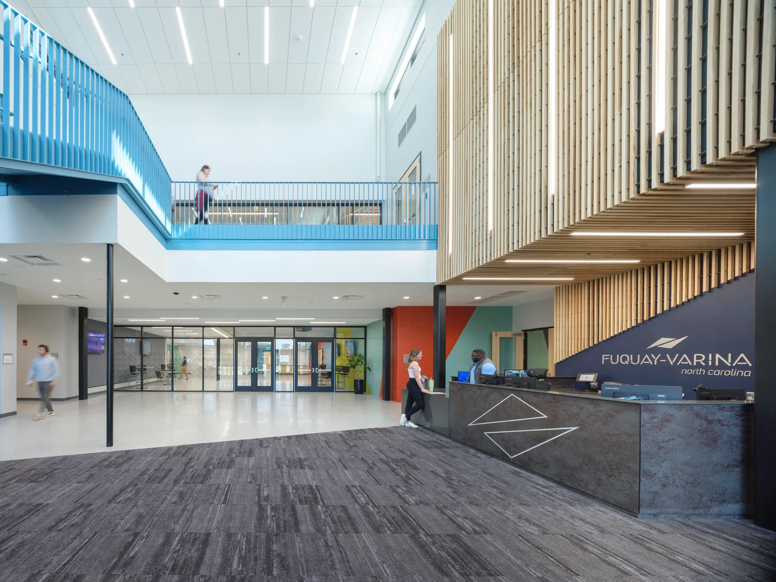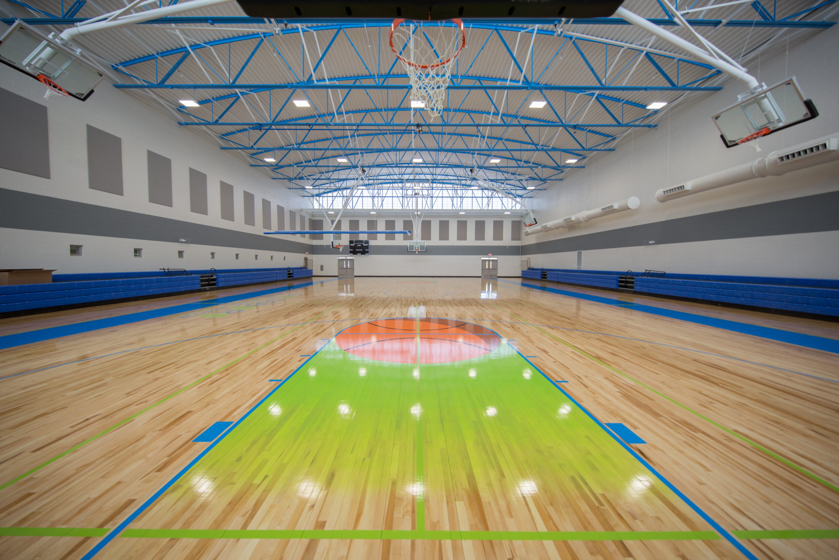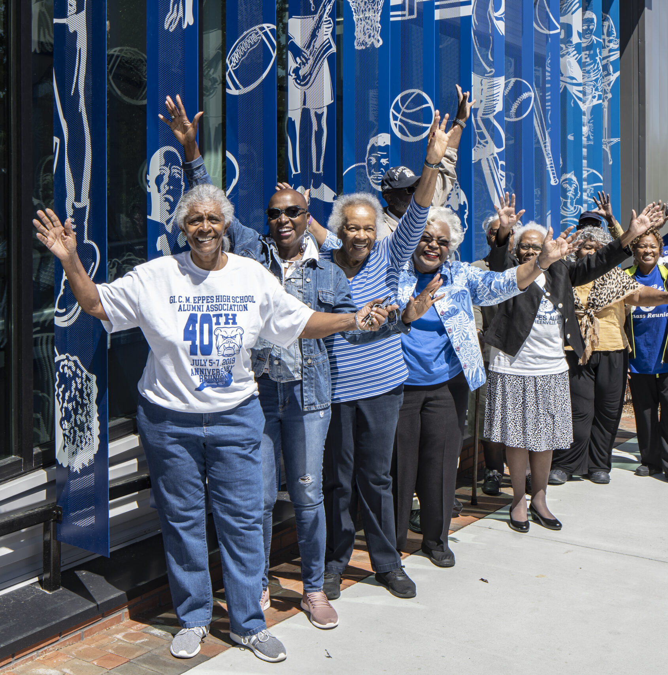Overview
The reimagining of Tarboro Road Park, a storied park and cultural resource with deep roots in Raleigh’s African American community, will enhance access, safety, and provide vibrant gathering opportunities for residents of all ages.
The Tarboro Road Park Redevelopment project introduces a new two-story community center along Tarboro and Jones Streets and fully reorganizes the park through a central north–south promenade that extends from the Bus Rapid Transit stop. This axis separates active uses, parking and sports courts to the west from community-focused facilities to the east, including the existing Saint Monica Teen Center and the new community center.
A “past to present promenade” creates a covered shared entry between the two buildings, offering a prominent front door and a shaded gathering space with views across the park. Inside, the lobby and front desk are positioned for strong visibility to both interior program areas and outdoor amenities.
In addition to the new building and site improvements, the project includes targeted upgrades to the Saint Monica Teen Center, guided by a Facility Condition Assessment completed by HH Architecture and its partners to help the City of Raleigh plan for long-term capital investment.
Size
21,500 SF New Construction
5,000 SF Renovation
Year
Anticipated 2029
Internal Team
- Kristen M. Hess
- Adam Harker
- Emily Barry
Consultants
Dewberry
Lynch Mykins
Surface 678
JC Waller & Associates
Design Dimension Inc.
35 North
J&A Engineering Consultants
Matrix Health & Safety Consultants
