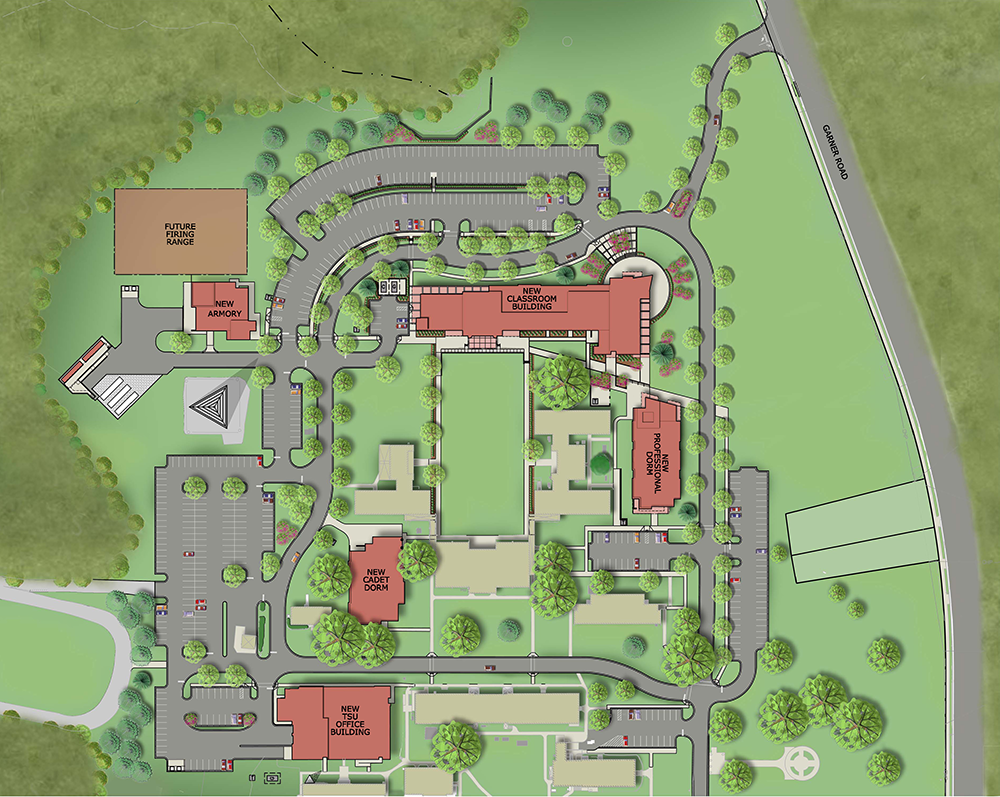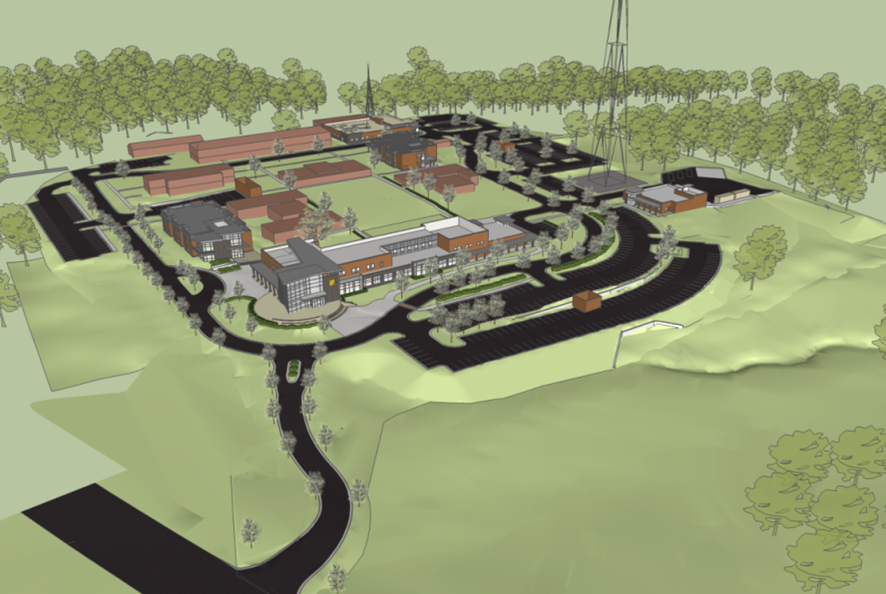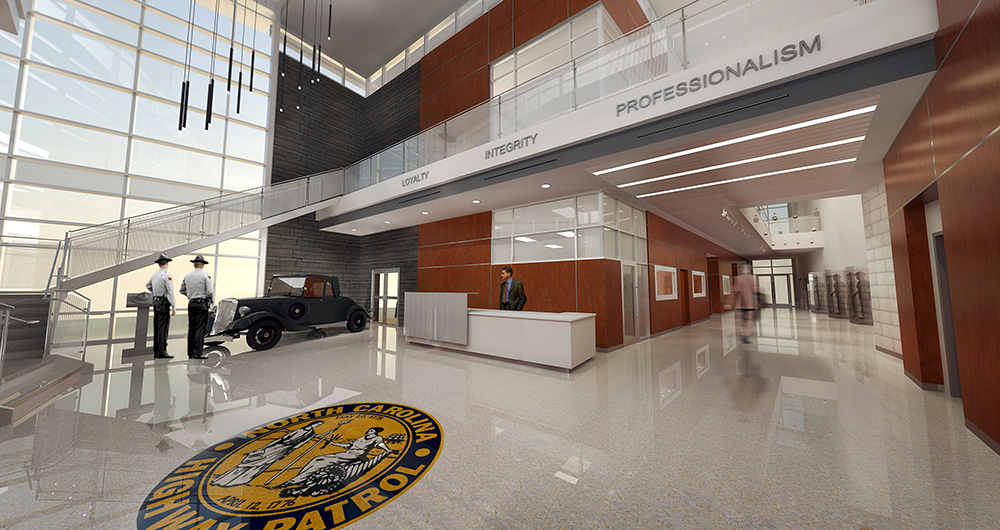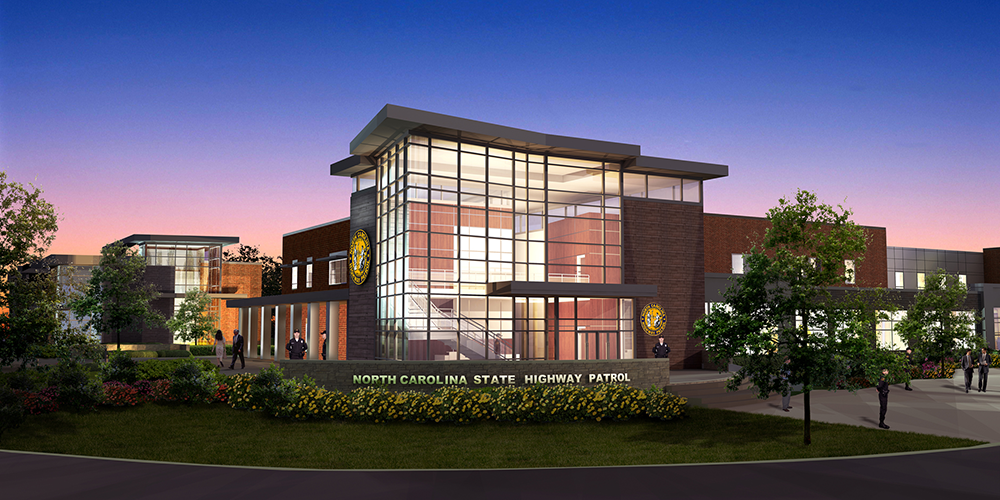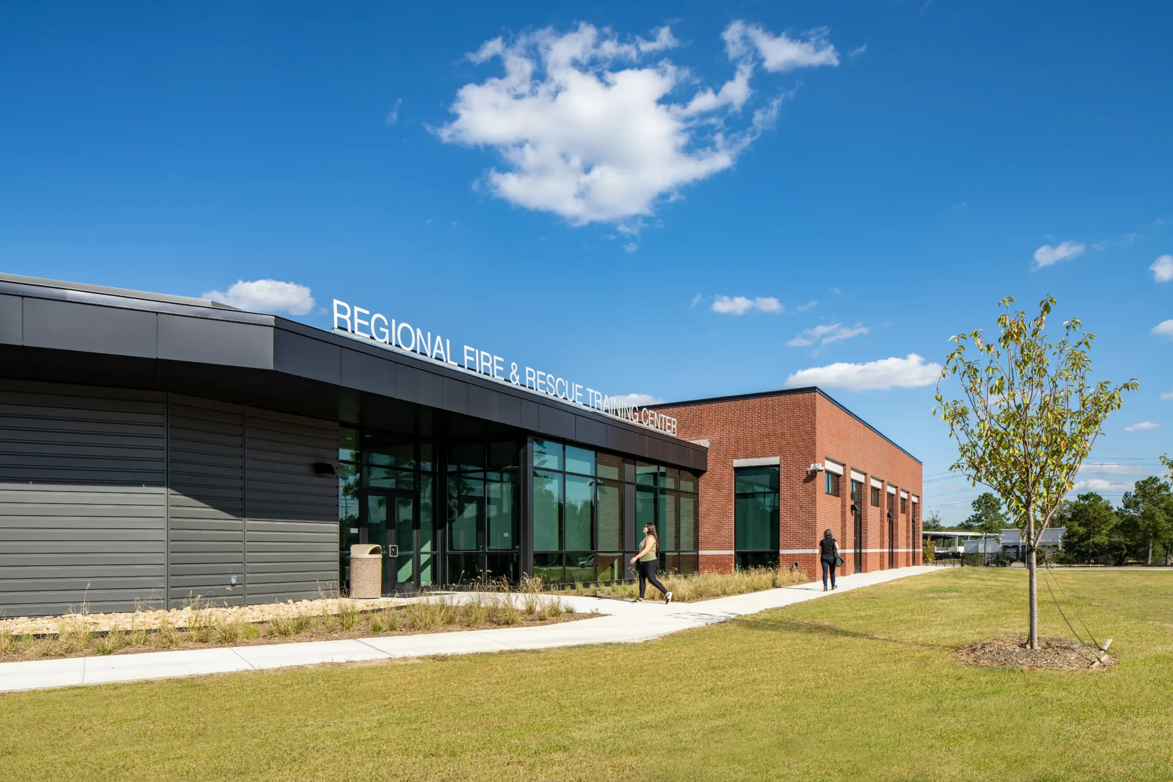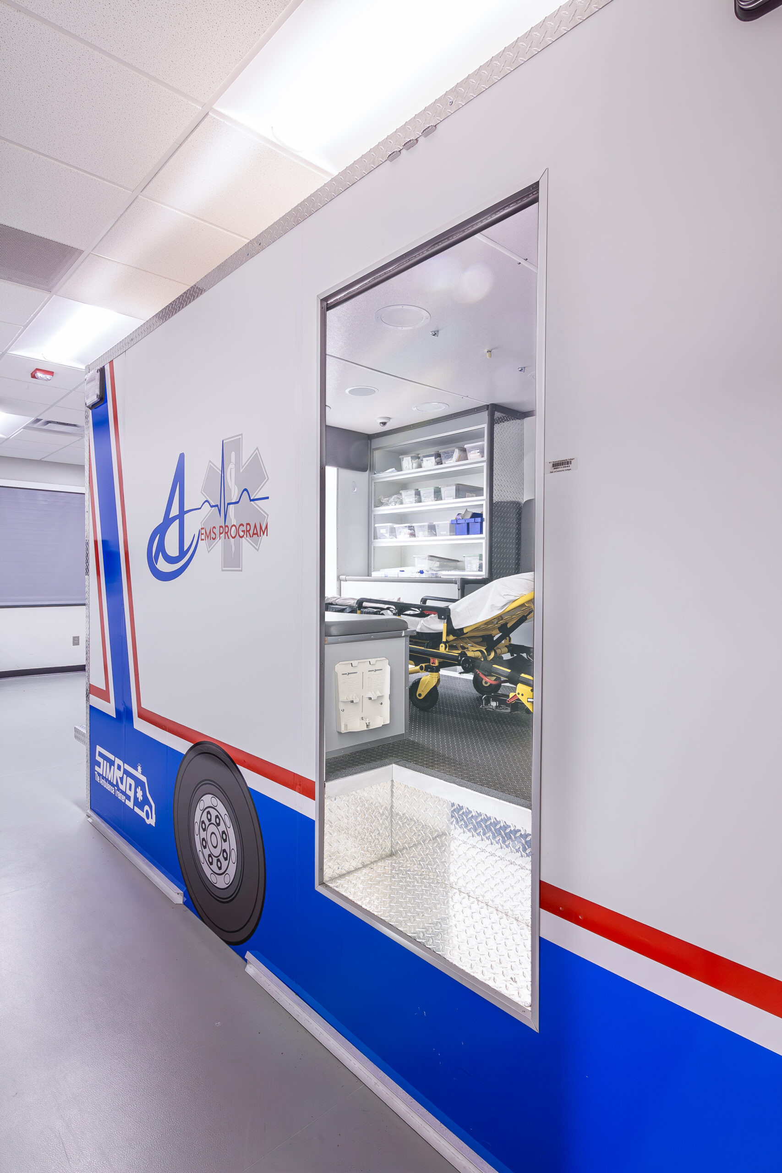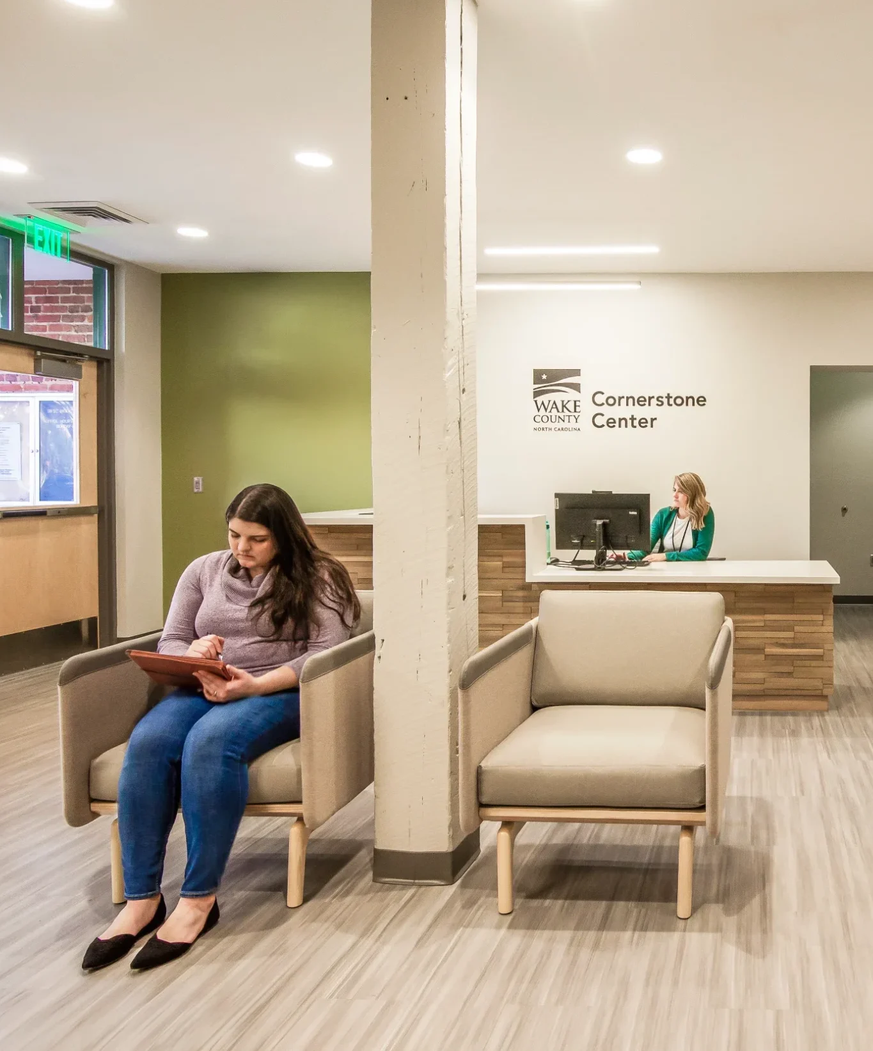Overview
After immersive research, HH Architecture generated a campus master plan that respects the existing buildings while offering a fresh identity and vital training spaces. We then developed design documents for the construction of five new buildings.
The master plan orients the new buildings to create a strong street presence and a new campus entrance to separate vehicular traffic from the neighboring State Bureau of Investigation facilities.
A 36,000-SF facility with training classrooms, lobby, offices, and medical clinic
A 19,000-SF professional dormitory, including dorm rooms, lounge, study areas, geothermal heat pump
A 37,000-SF dormitory with living quarters, lounges, study areas, and geothermal heat pumps
A data center with spaces for computer and communication security
An armory with a workroom, weapon and munitions storage, and a Prism training room
HH Architecture has continued to be a resource on this project, supplying updated information for the State Highway Patrol as they have requested funding over the years to actualize the full scale of this project.
Size
X SF
Year
Internal Team
Consultants
Photos
