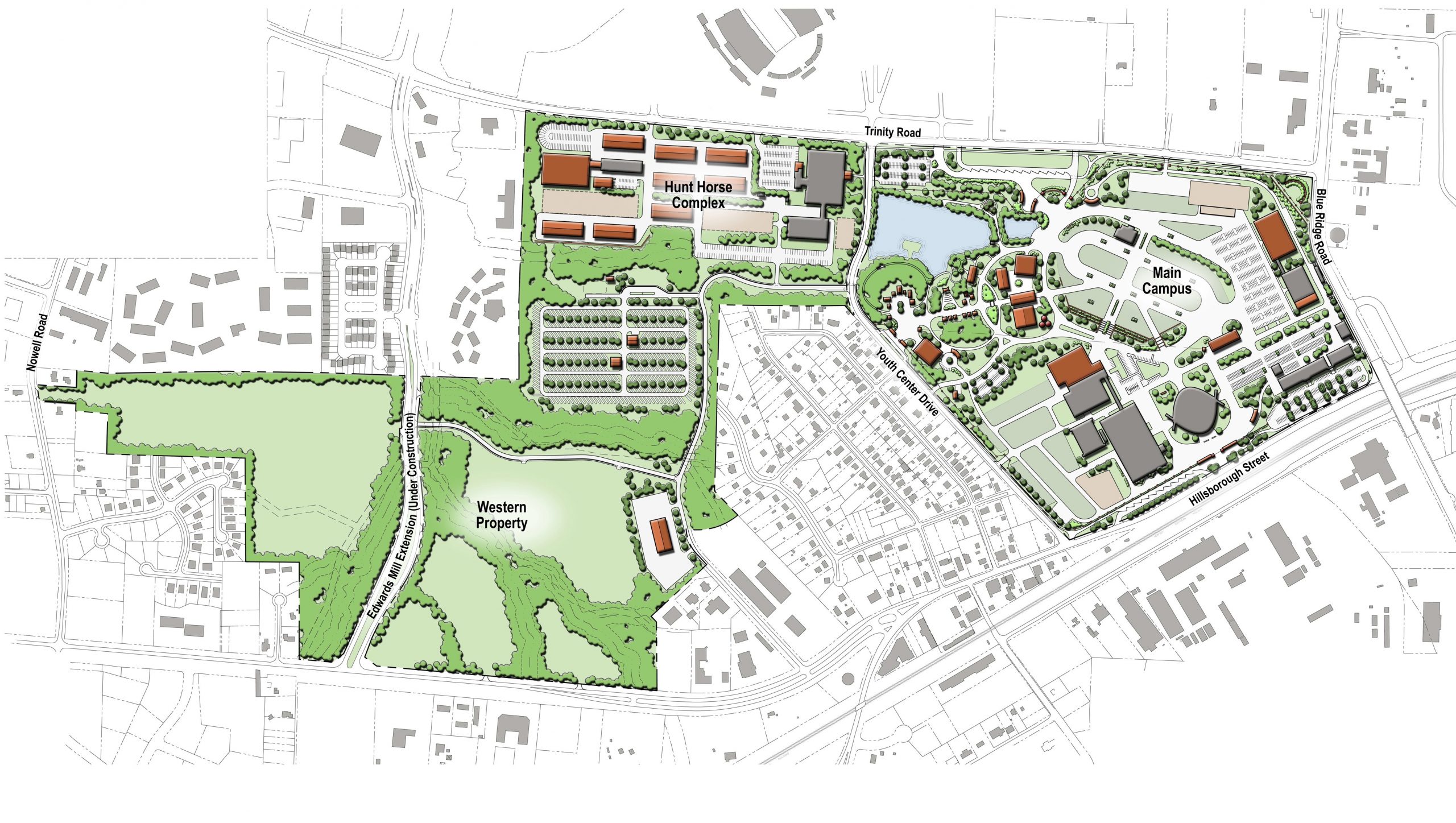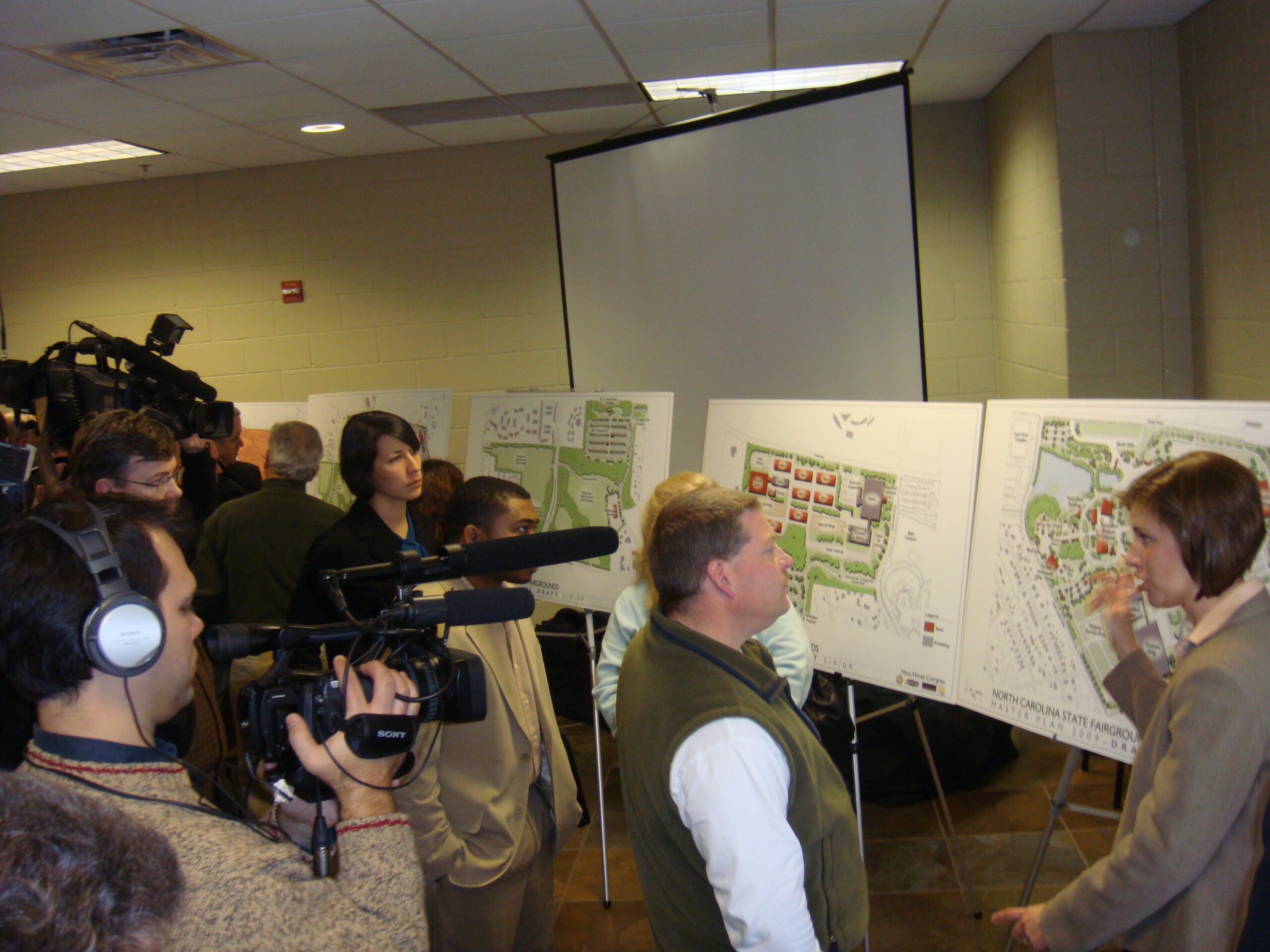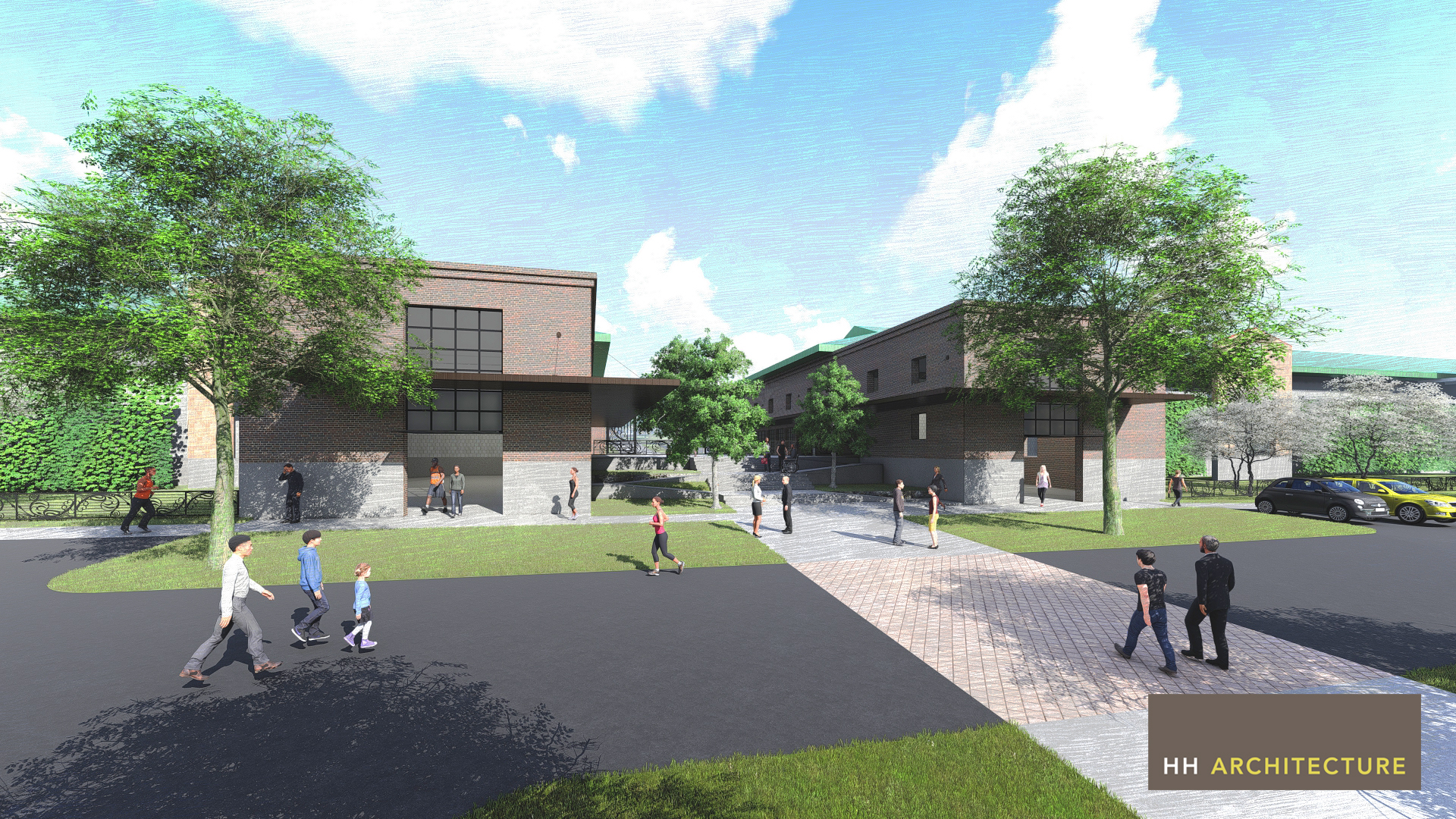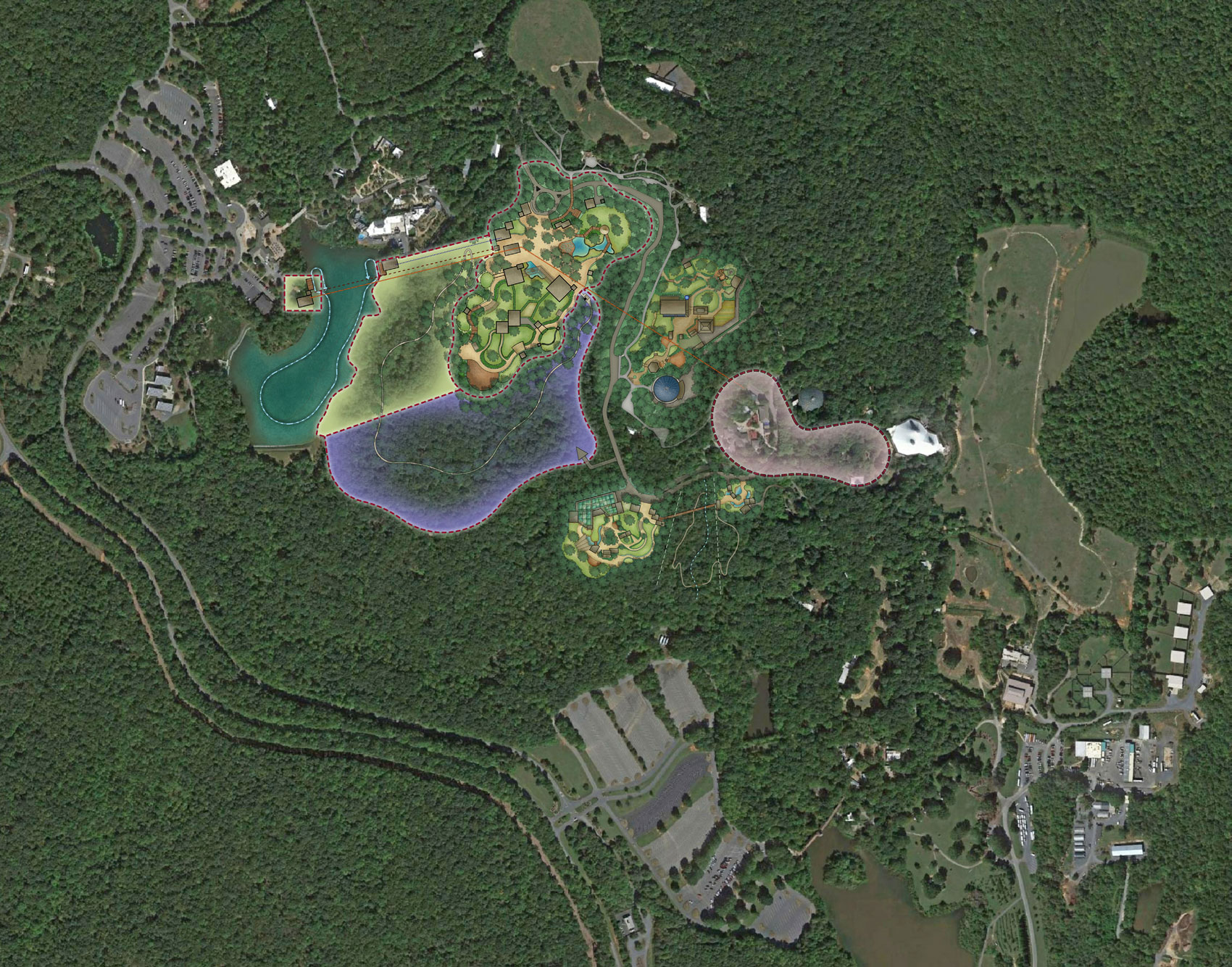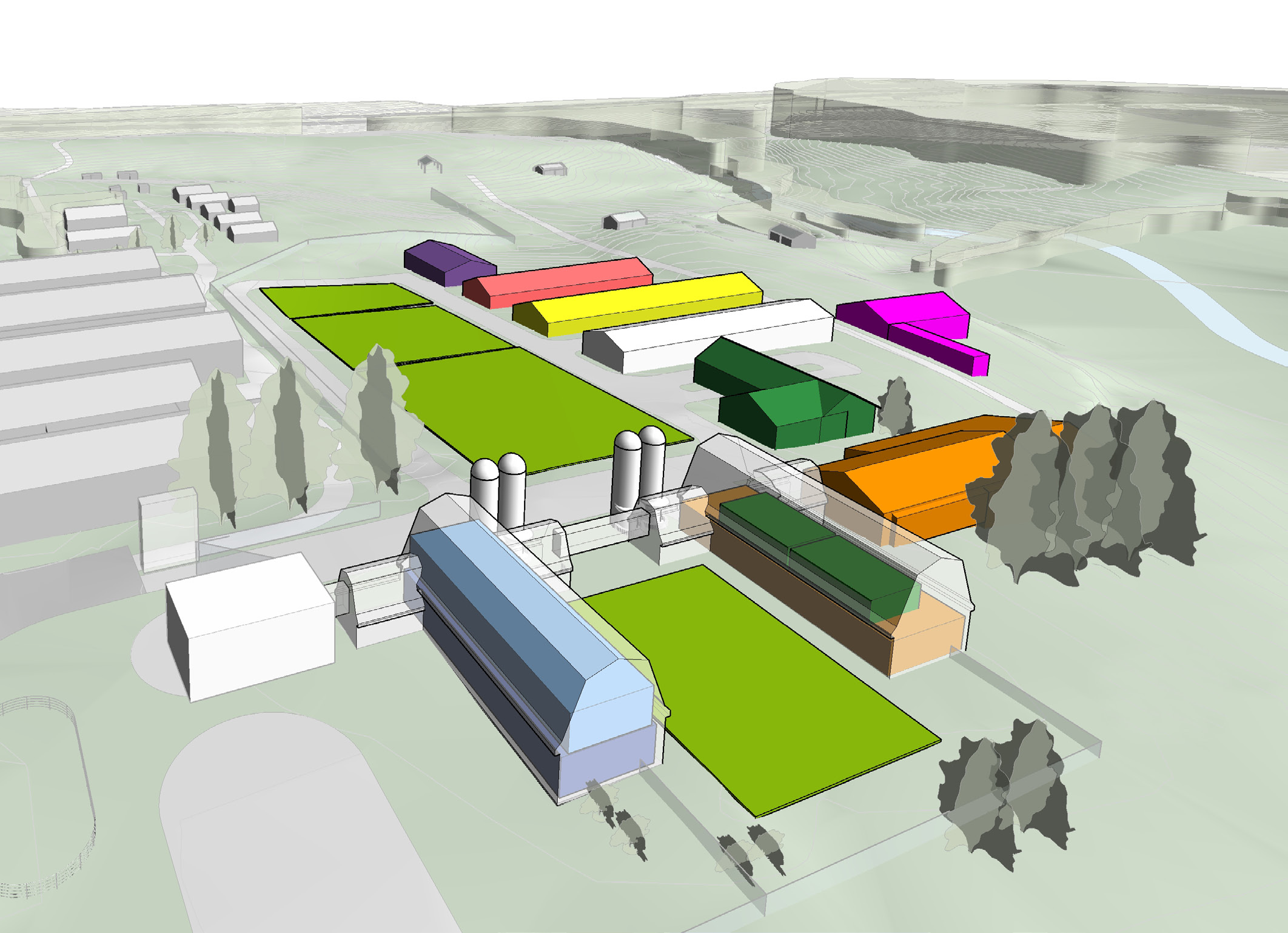Overview
This comprehensive master plan creates a cohesive campus through new land use opportunities, improved vehicular and pedestrian circulation, and the addition of new facilities.
We evaluated financial models to focus on revenue-positive growth for expanding operations to accommodate a wide variety of events. This long‑term plan concentrates on serving the Fairgrounds year‑round, while creating an improved experience during the Fair and other special events. To provide for the range of activities that affect the surrounding communities, we facilitated dialogue between the Fairgrounds and its neighbors, including the City of Raleigh and North Carolina State University.
Size
336 acres
Year
2009
Internal Team
- Kristen M. Hess
Consultants
CD Anderson
EnTech Engineering
OBS Landscape Architects
Lynch Mykins
Sepi Engineering, ECS Carolinas
S&ME
Studio Pragmatik’
