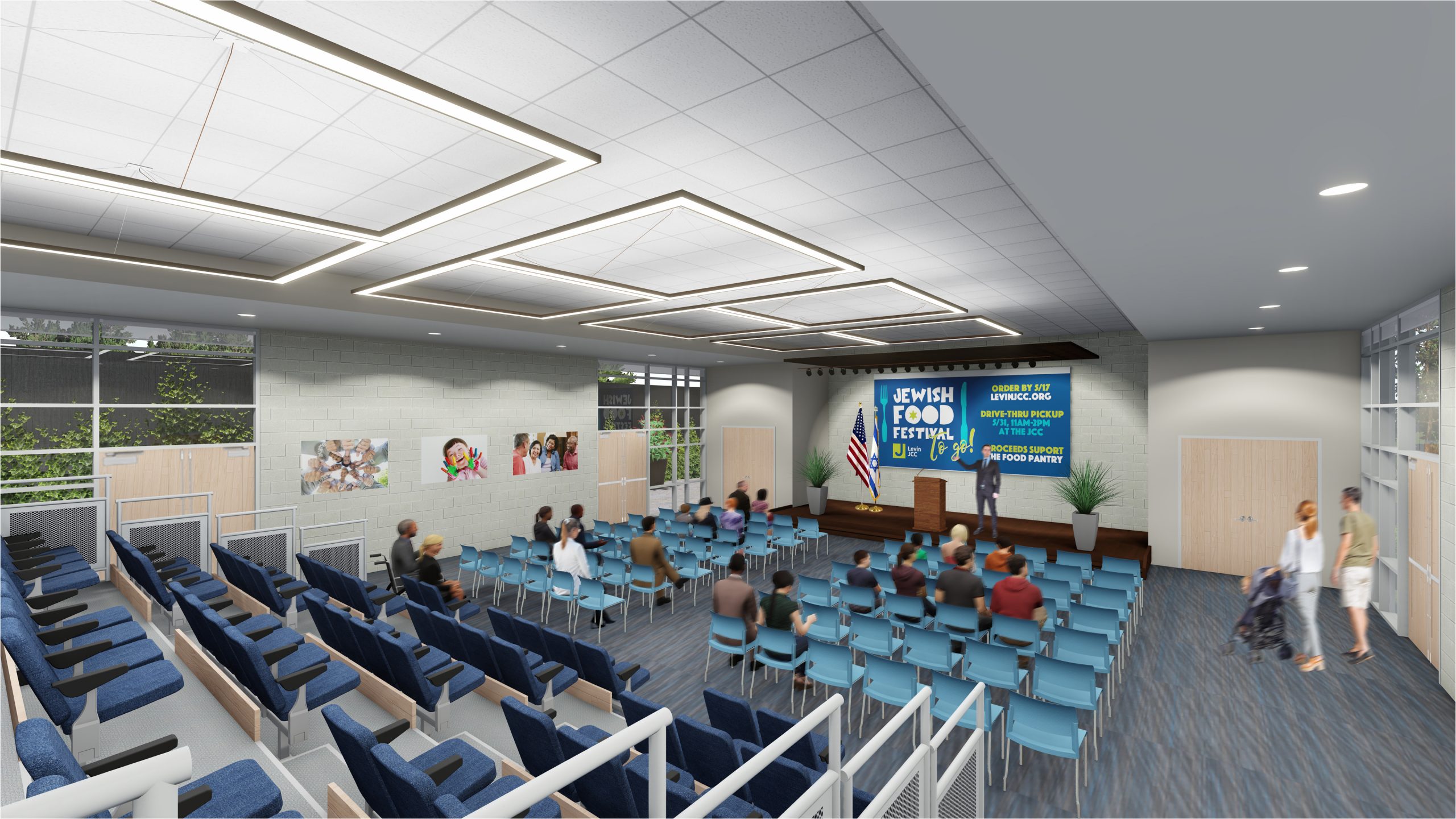
HH Architecture was hired through Levin Jewish Community Center’s project management firm NEMA Management to complete a feasibility study for the expansion of their existing community center in Durham, NC. The goal of this expansion is to provide additional spaces to meet the needs of the Levin Jewish Community Center’s growing membership. The expanded community center will be a space for learning, serving, gathering, and playing.
Through this study there were three primary program needs that were identified: increased fitness areas, additional community space and multipurpose rooms, and an early childhood center. Several changes within the existing building will help to better serve their members and provide additional programs. This includes relocating some fitness classes and activities into existing spaces that will be remodeled to accommodate these activities. The renovated and expanded facilities will address the goals above through thoughtful planning.
This study also considered the construction of a new structure to create a space for an early childhood education program. This fills a void that the Jewish Community Center has recognized in the community for the care of infants and toddlers. Our designs include campus connections, outdoor spaces, and a drop off and pick up area. This facility will offer the opportunity for families and the Jewish community to nurture children from a very young age.