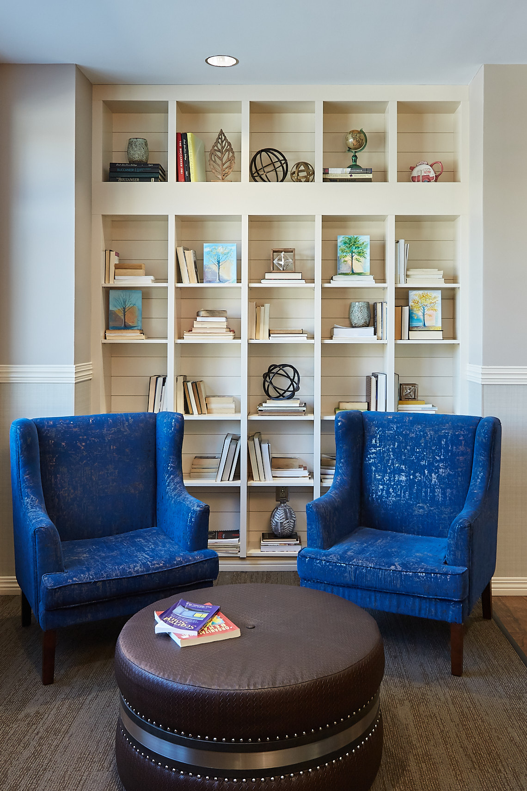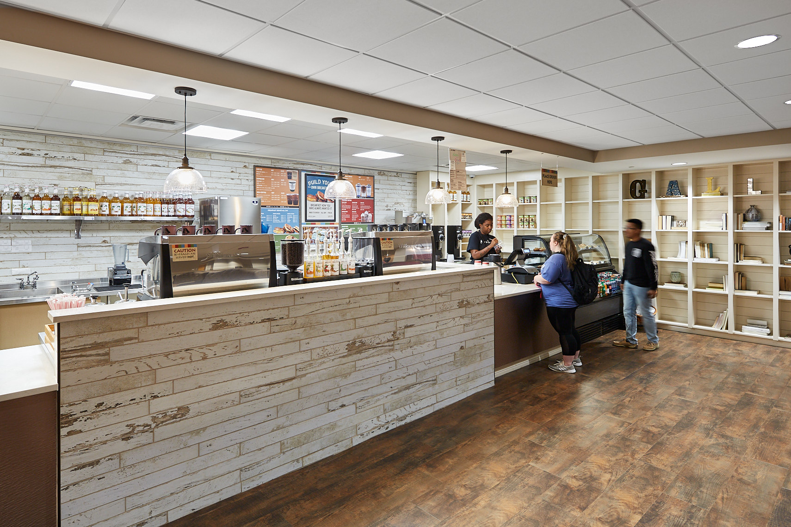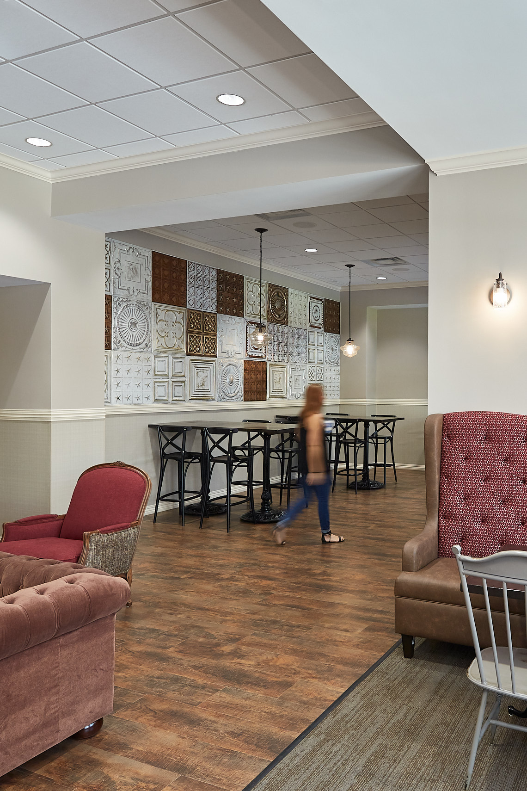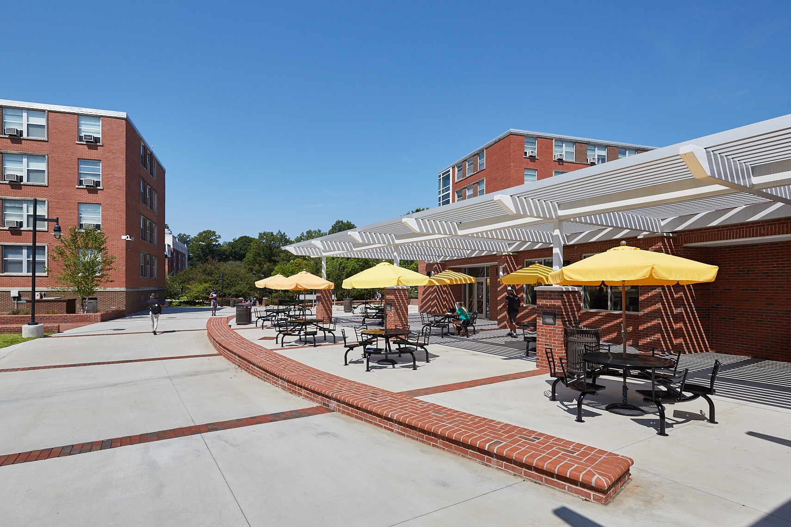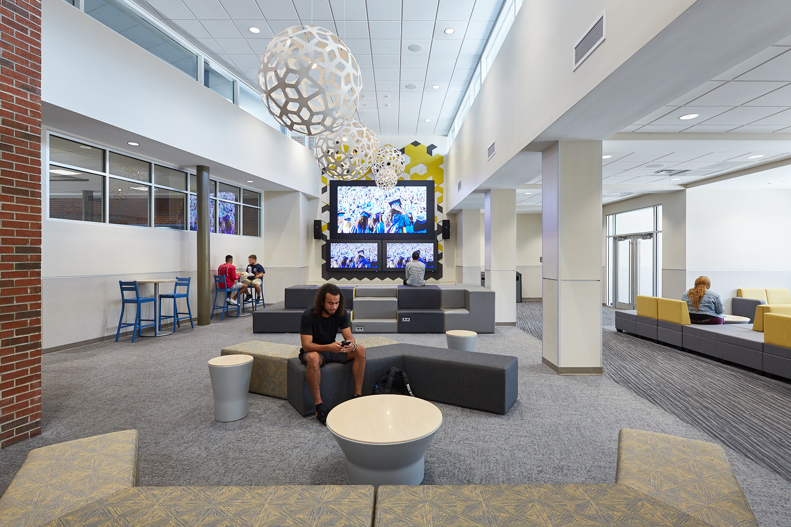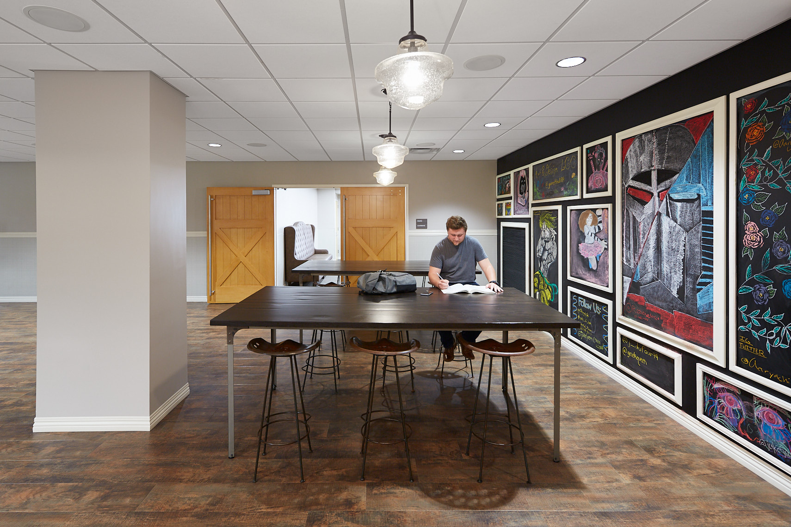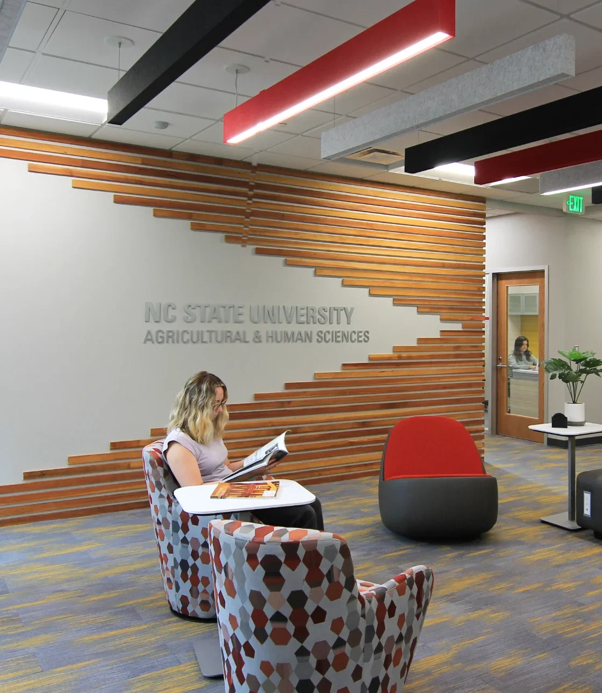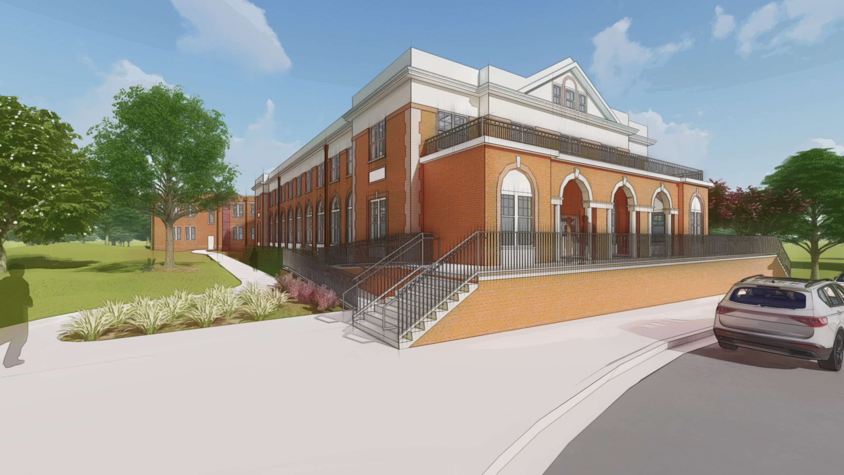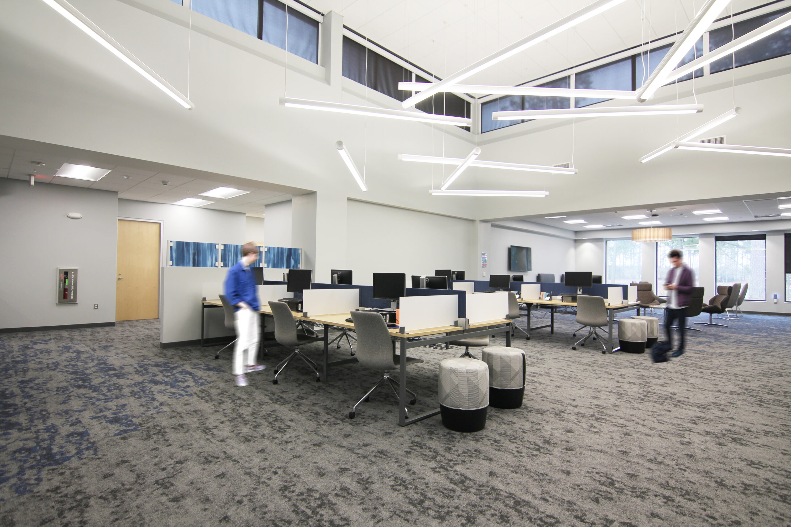Overview
Our team renovated key interior spaces to include a Port City Java Coffee shop with a rustic interior design, a cafeteria with multiple vendor options, and a new student lounge area with an array of seating and workspace options, a fitness center, and an audio-visual wall installation. An exterior expansion offers additional outdoor seating.
HH Architecture created a new student commons area beneath the Jones Residence Hall, a key component of the College Hill Corridor adjacent to Dowdy‑Ficklen Stadium. As an active part of campus, especially on game day, the University sought to re-activate this space. The vision for this project was to provide additional space for special events, a variety of dining options, and comfortable student study, collaboration, and lounge space.
We kicked off the project by completing a study of the existing Jones Galley dining area to explore design options, provide cost estimating, and address potential phasing to accommodate the academic calendar. Our final design focused on eight main areas of The Galley which included the servery, a new coffee shop, two dining concepts, expanded outdoor area, commons and student lounge, the new media wall, the fitness room, and campus staff offices. Durable finishes were selected with modular furniture that can be moved throughout the space for a variety of uses including special events, game day, and everyday student activities. The expanded outdoor area was a crucial part of this project, enhancing connectivity between the surrounding buildings, further activating the College Hill Corridor green space.
Size
X SF
Year
2019
Internal Team
- Jessica Bossiere
- David Carey
- Jackson Kiel
- Siler Ransmeier
- Nicholas Zastrow
Consultants
Lynch Mykins
Salas O’Brien
Stewart Engineering
Photos
