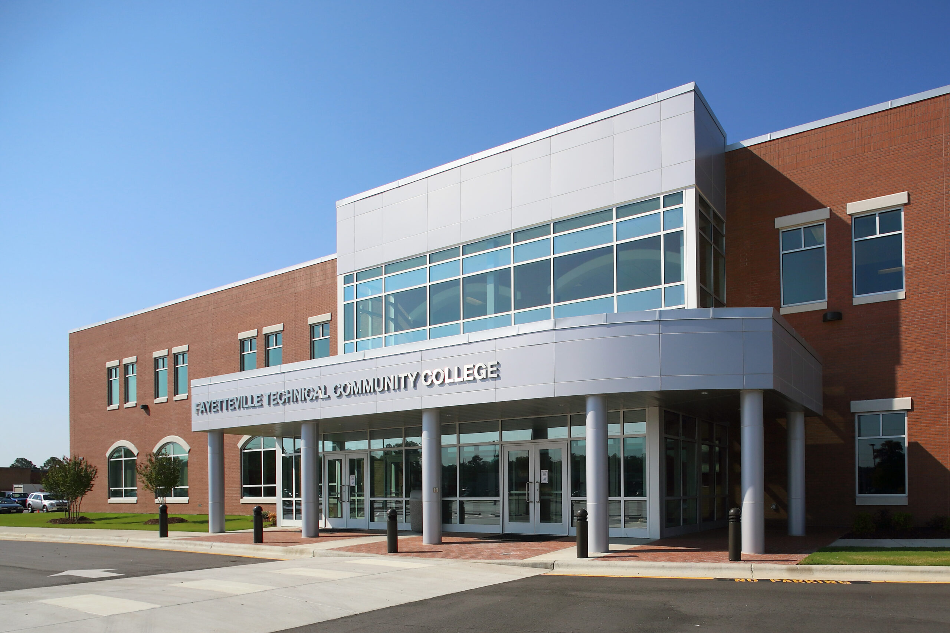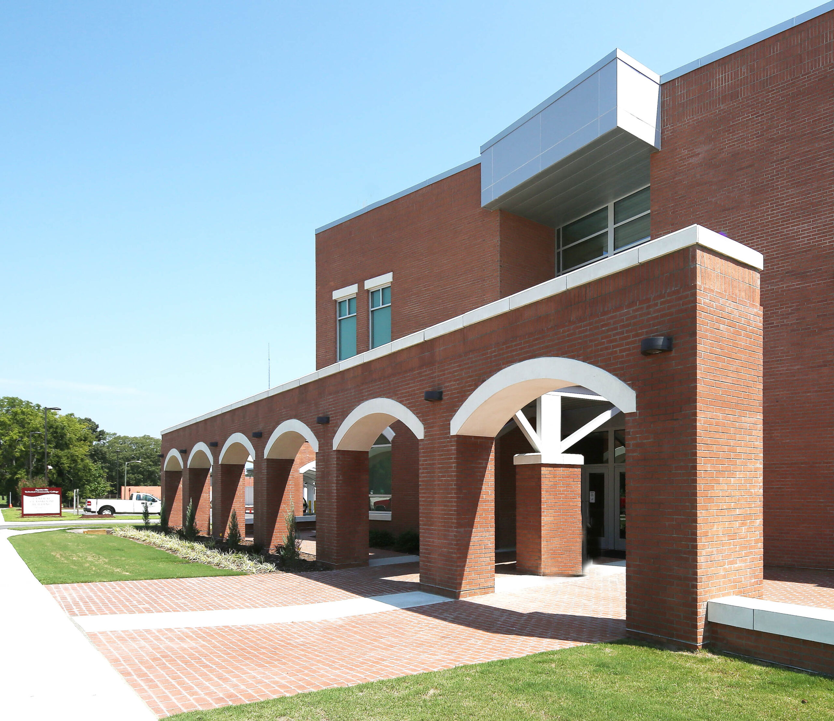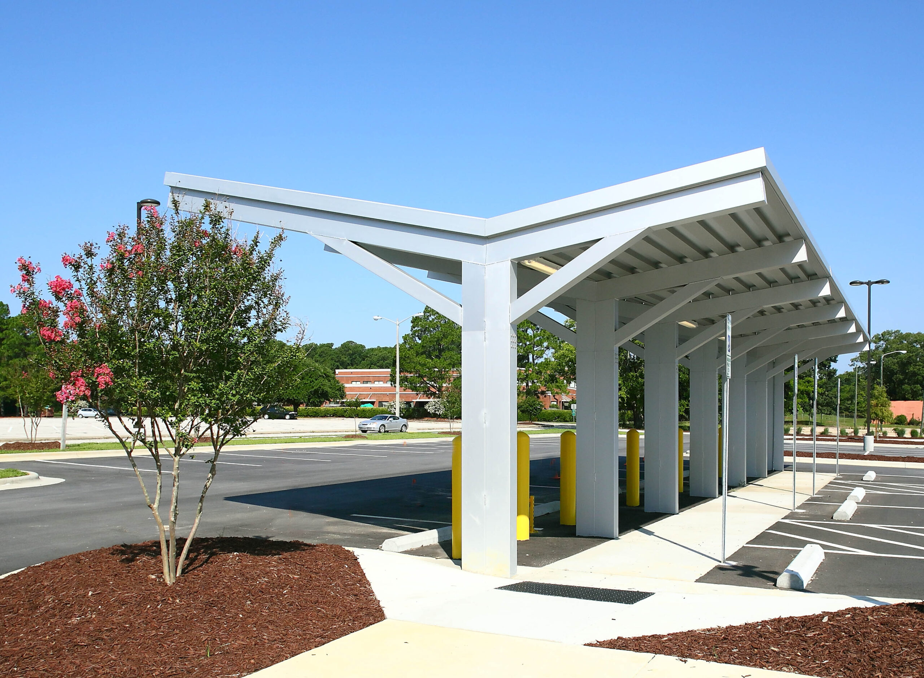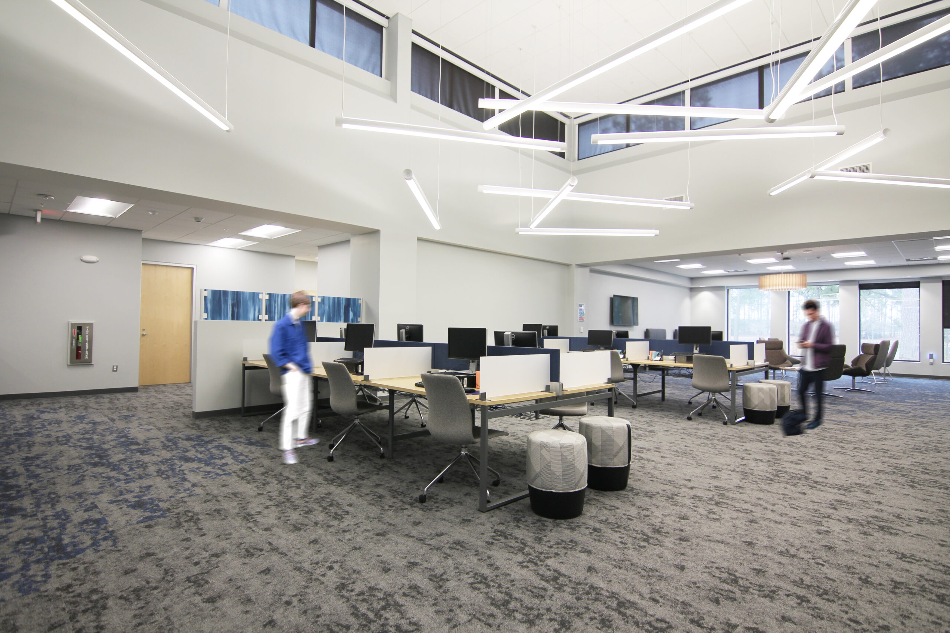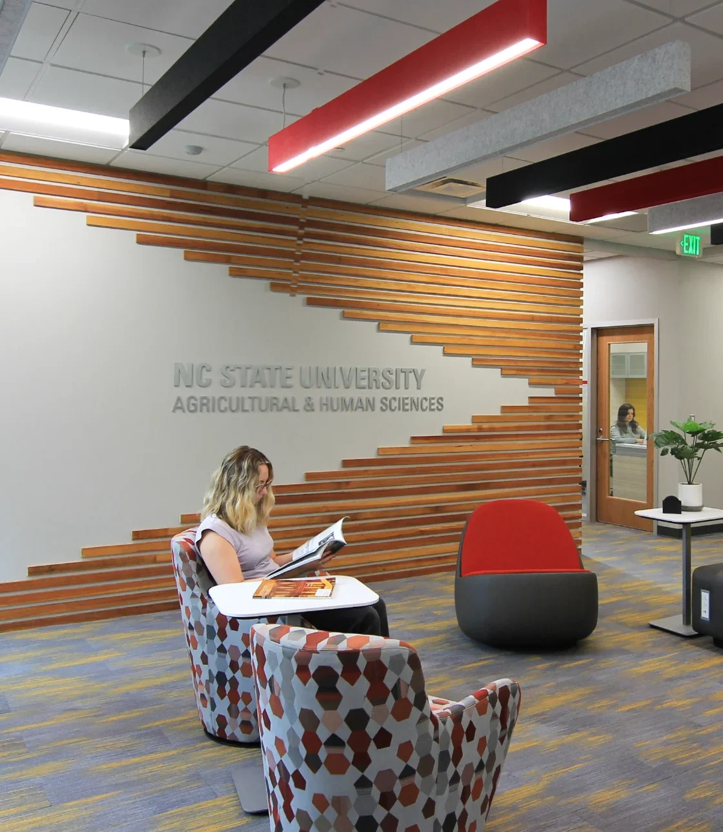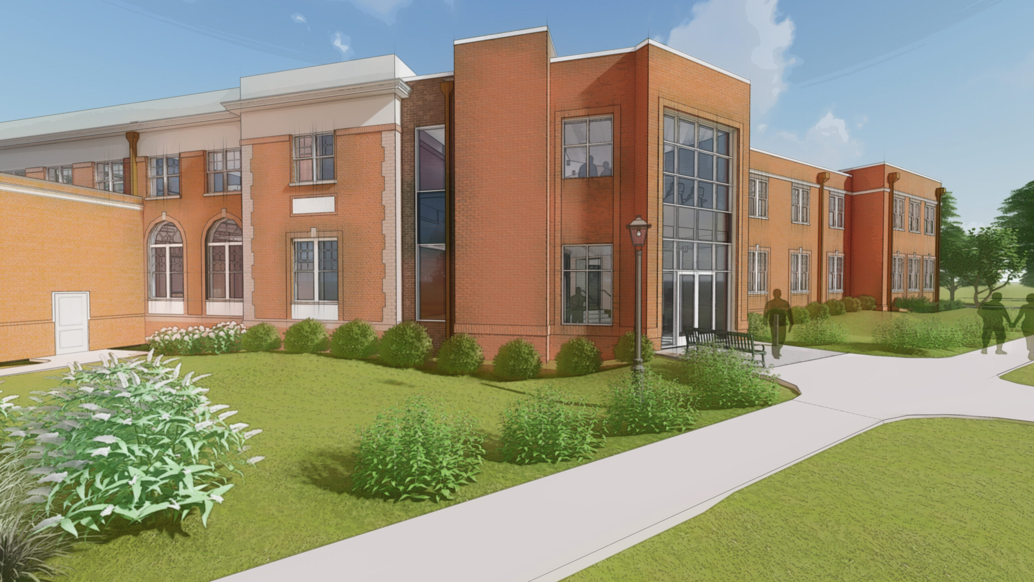Overview
This renovation converted an existing retail building into an inviting space for learning, offering classrooms, computer labs, and offices.
Using a flexible, options-based design process, we created several designs that would maximize cost efficiency. The changes to the building envelope, such as new windows and added insulation, greatly improved the energy efficiency of the facility, as well as enhanced the exterior aesthetic. Our “classroom of the future” design reimagines traditional classrooms and allows greater interaction with professors by introducing instructional technology and variable lighting into the classroom to accommodate changing styles of instruction and new possibilities in distance learning.
Size
72,818 SF
Year
Internal Team
- David Carey
Consultants
CLH Design
EnTech Engineering
Lynch Mykins
Photos
