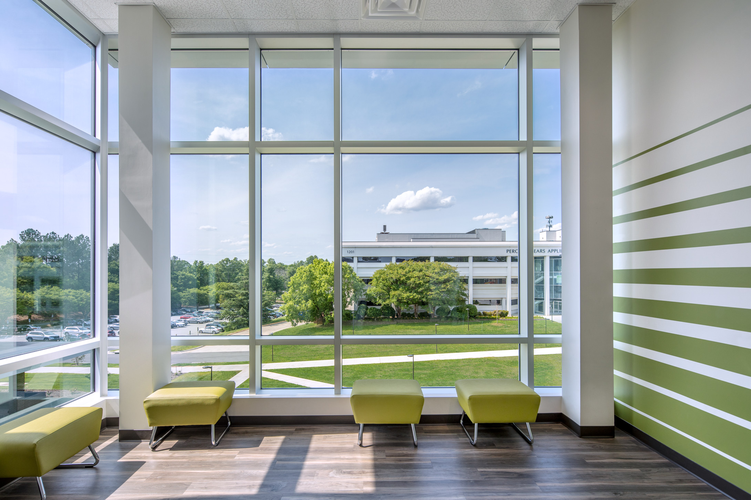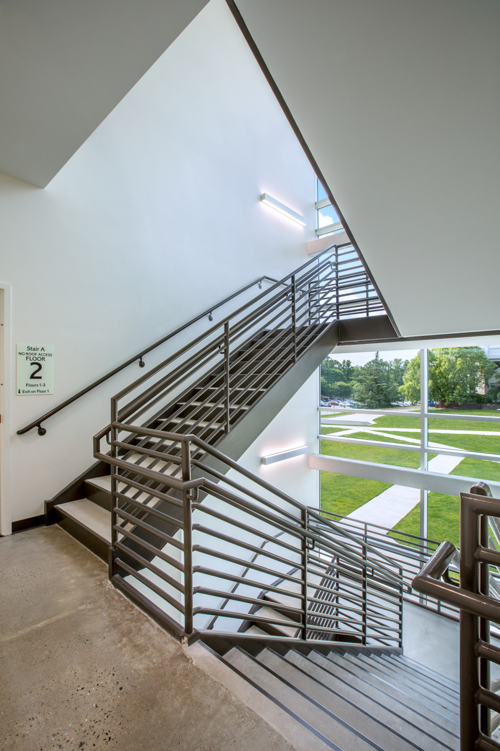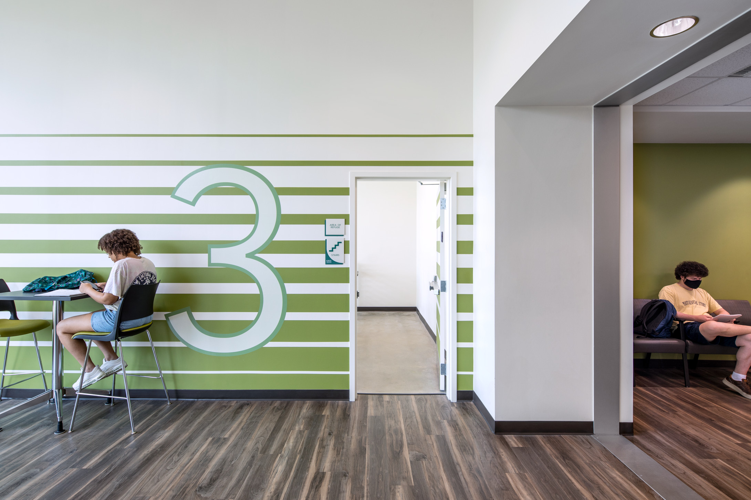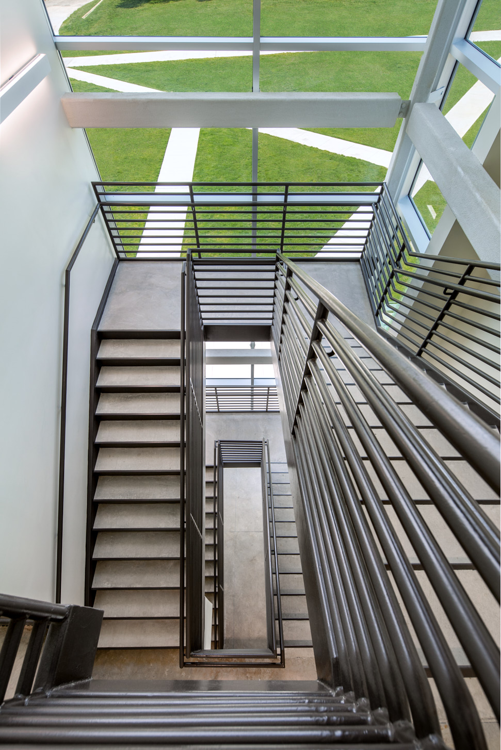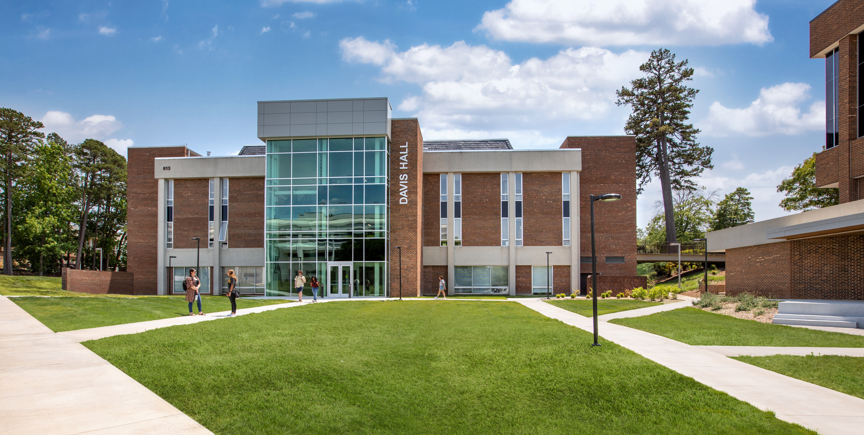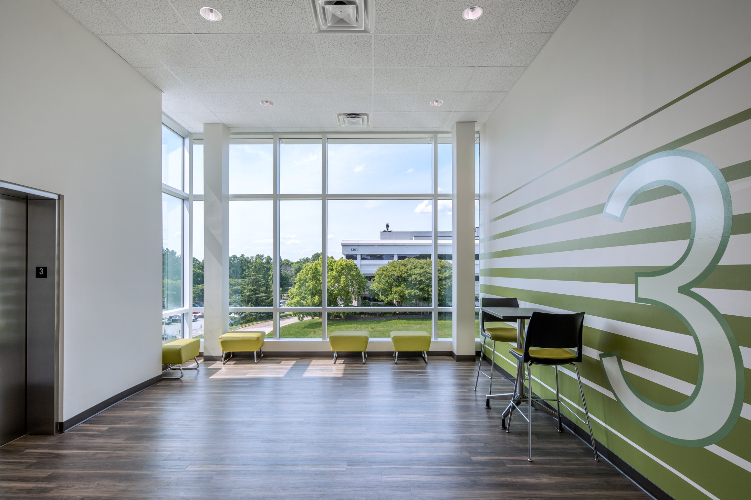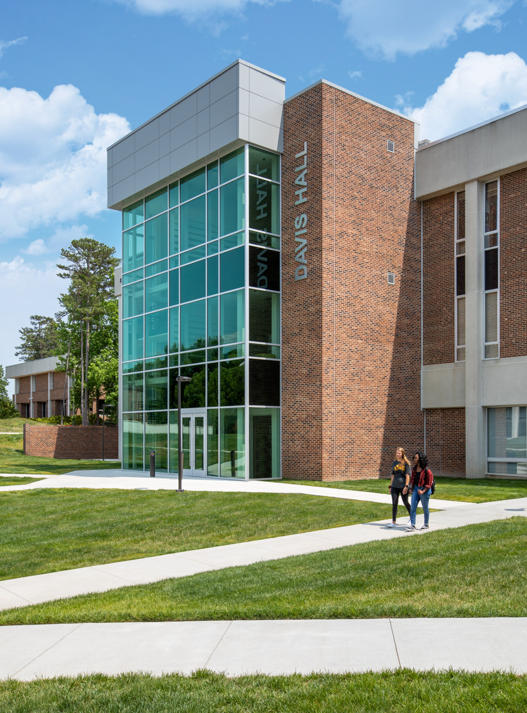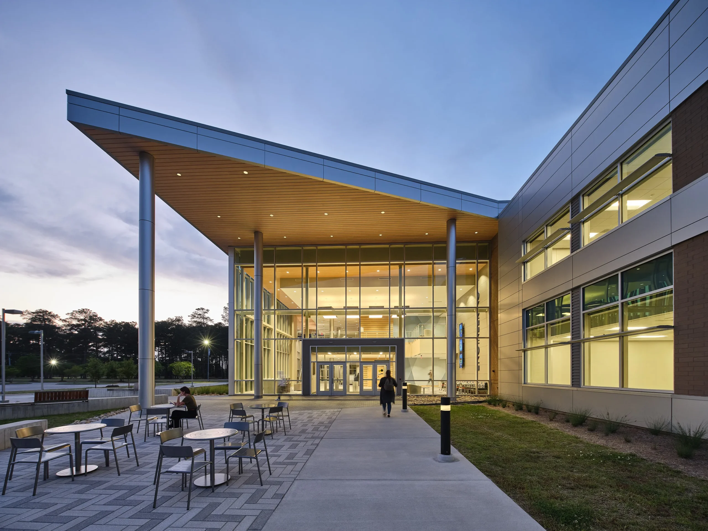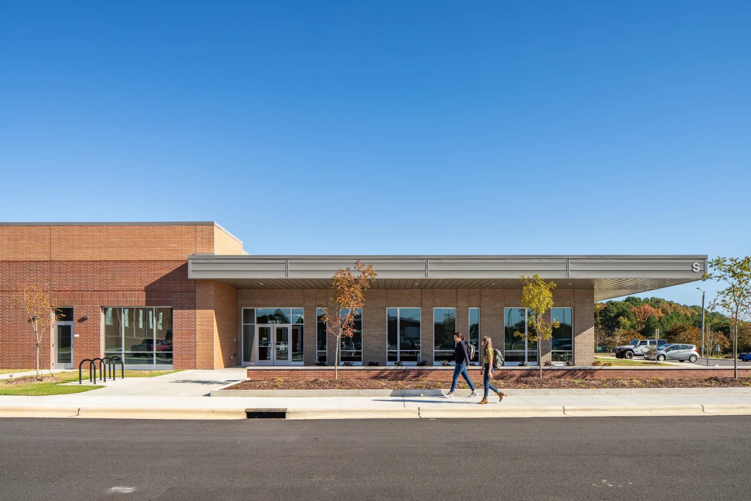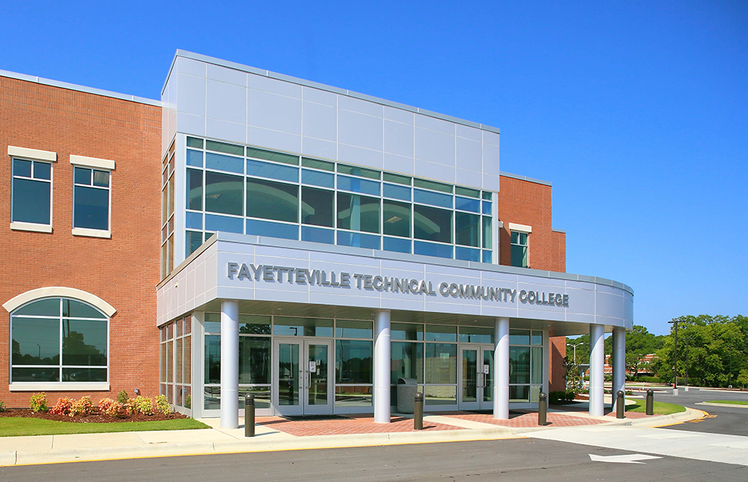Overview
Guilford Technical Community College (GTCC) charged our team with the design of a new elevator stair tower addition at Davis Hall, located on their main campus in Jamestown, North Carolina.
The new addition is a three-story, steel-framed structure including a new three-stop traction elevator, a machine room on the first floor, an ornamental stair, and open lobby/seating space at each floor level. The addition is located on the north side of Davis Hall centered around two existing precast columns, with new rooftop mechanical equipment included to condition the new spaces. The architecture maximizes natural light with the use of a glazed curtainwall system.
Size
2,800 SF
Year
2021
Internal Team
- Kristen M. Hess
- David Carey
- Jessica Bossiere
Consultants
Stewart
Engineered Designs, Inc.
Photos
Monica Slaney
