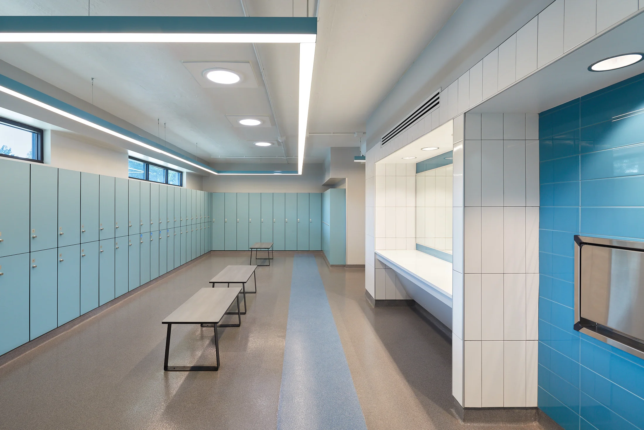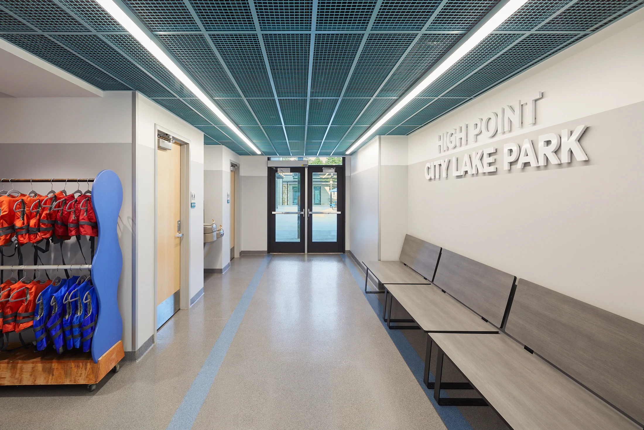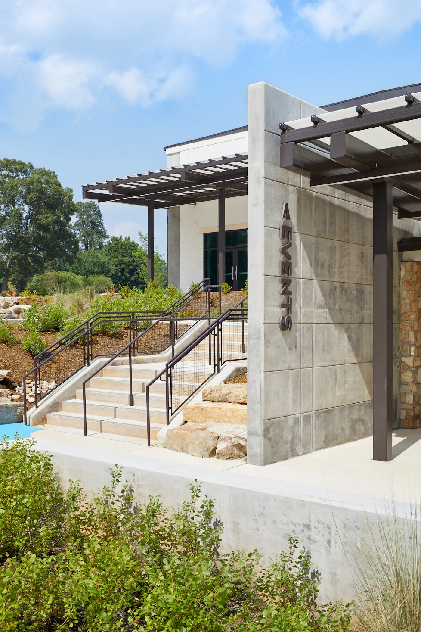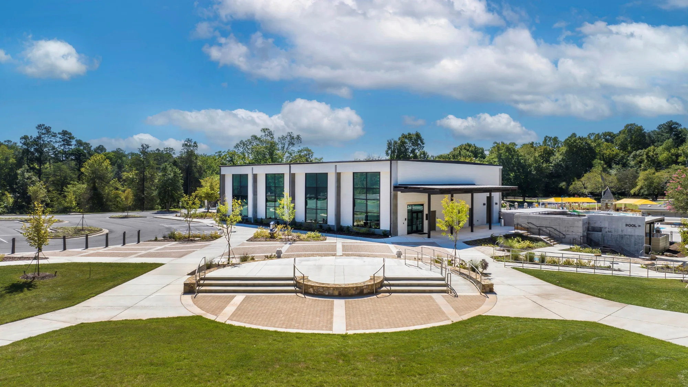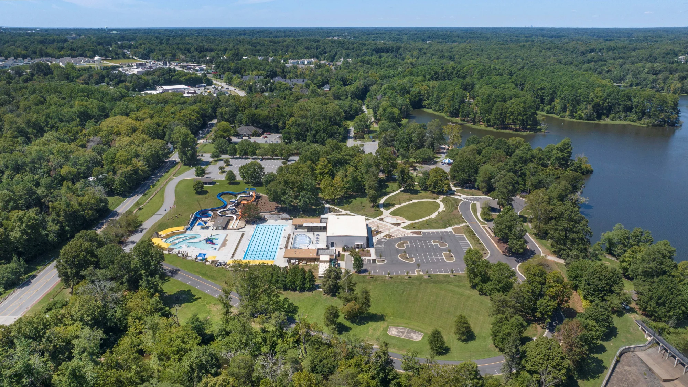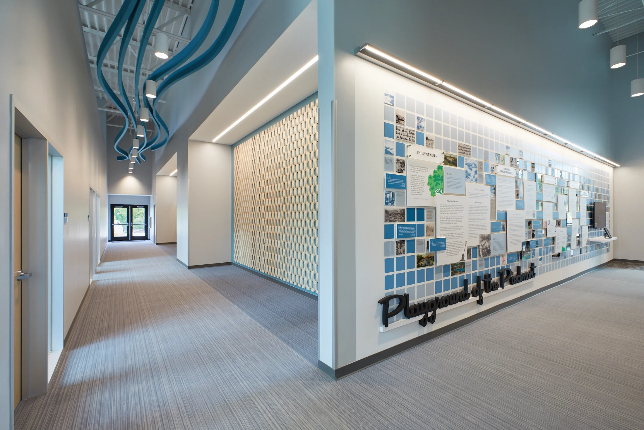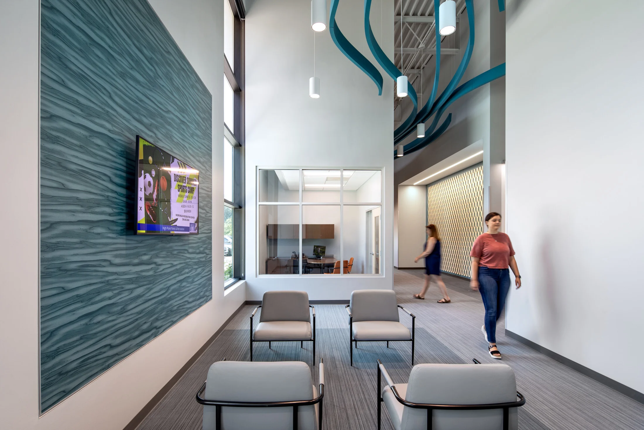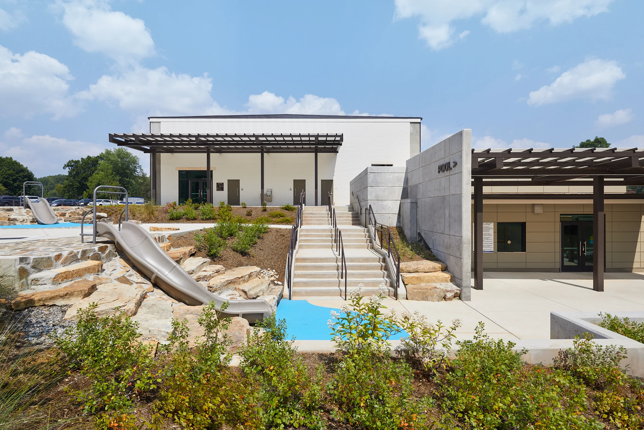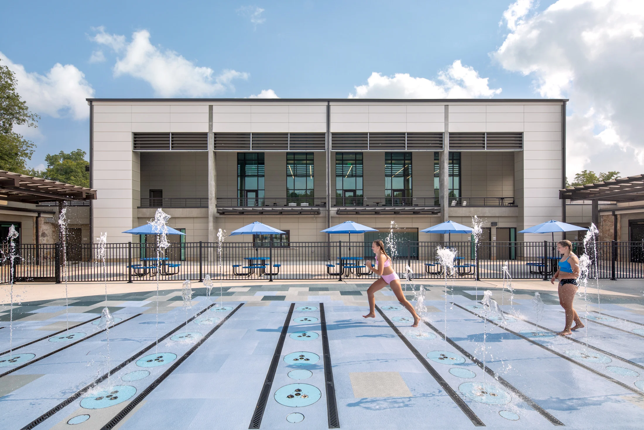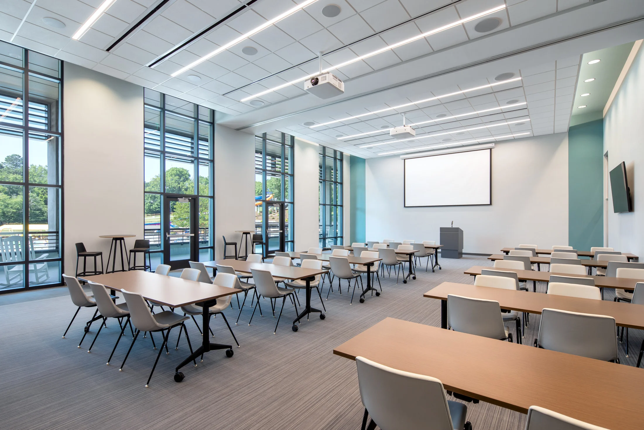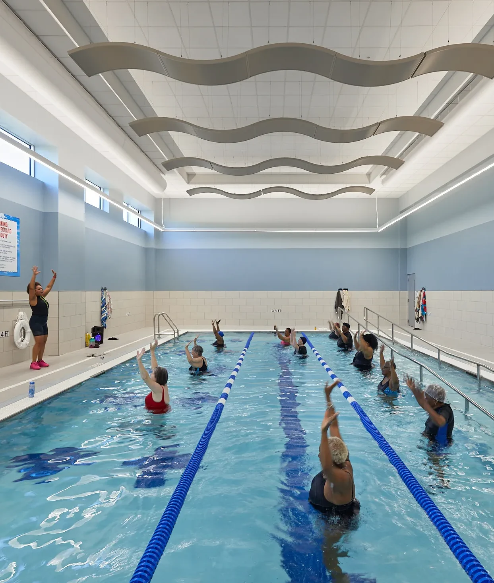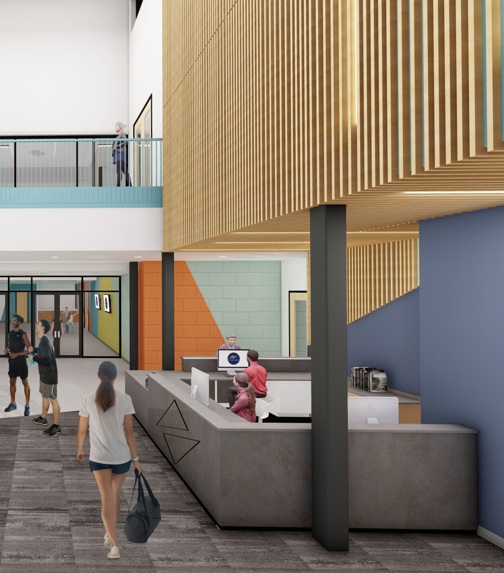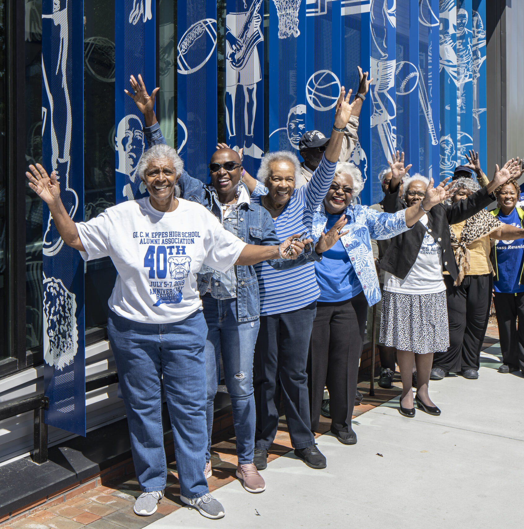Overview
The thoughtful planning and design of this historic recreation destination provides a modern compliment to the park’s illustrious past, featuring adaptable meeting spaces, enhanced connectivity throughout the park, and awesomely fun amenities for all ages.
For more than 90 years, City Lake Park has been a staple of the High Point community. Located adjacent to the Jamestown historic district, our design team focused on the park’s illustrious history to provide citizens a modern connection to the past that can be maintained and adapted for future generations.
HH Architecture developed a two-phase master plan that provides several infrastructure and facility recommendations for the 243-acre park. We then completed the work outlined in the first phase which included renovating the 6,800-SF gymnasium into a multipurpose facility with offices, locker rooms, and a concessions area, as well as the large outdoor swimming pool into a 50-meter pool, splash pad, and lifestyle pool, plus a new water slide.
Site improvements included providing a Great Lawn and stage, a bridge across the lake to connect High Point City Lake Park to the Piedmont Environmental Center and greenways, additional parking, and enhanced connectivity throughout the park.
Size
16,231 SF; 9 acres
Year
2023
Internal Team
Jessica Bossiere
Kristen M. Hess
Jackson Kiel
Siler Ransmeier
Jenessa Van Deen
Project Team
McAdams
Crenshaw Consulting Engineers
Lynch Mykins
MBP
Water Technologies Inc.
Wiss, Janney, Eistner Associates, Inc.
Photos
Monica Slaney Art & Photo | photographie:fourseven
