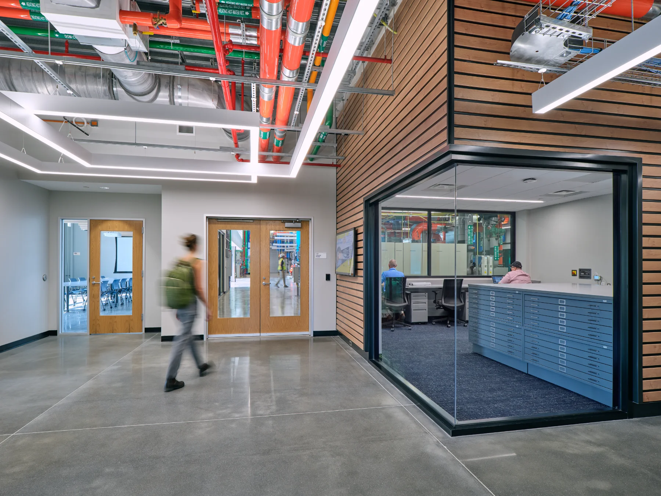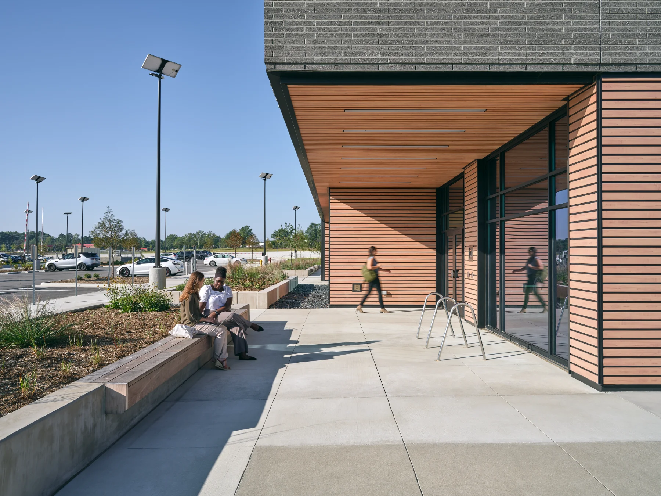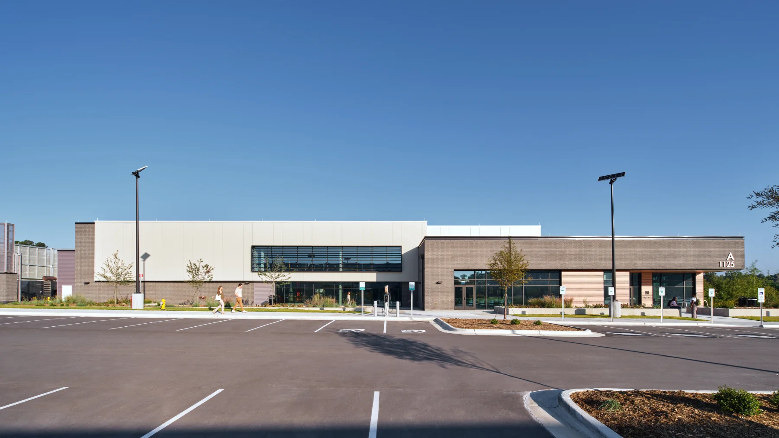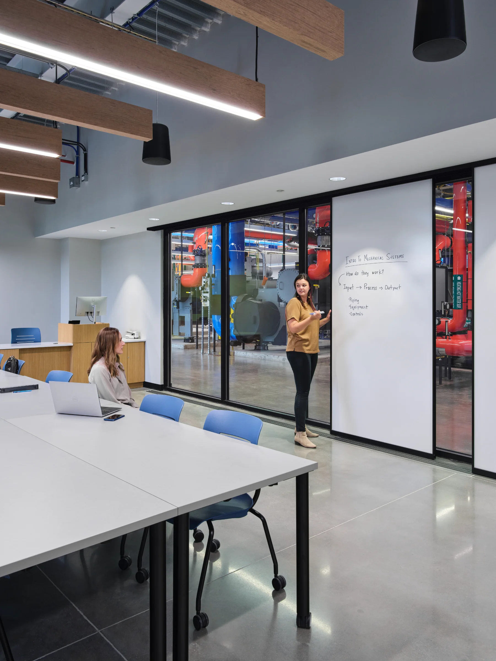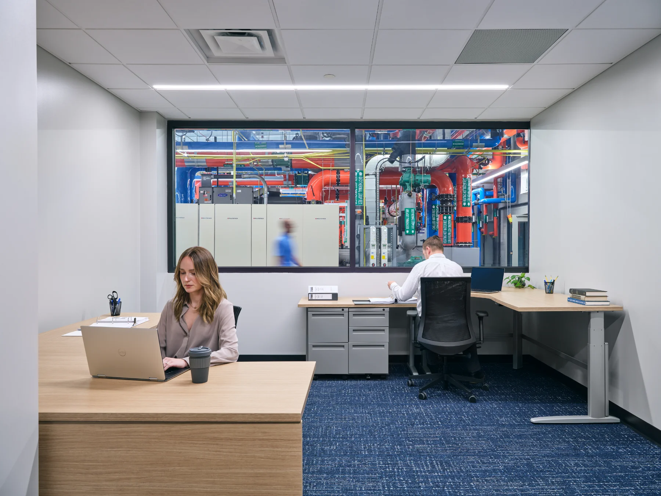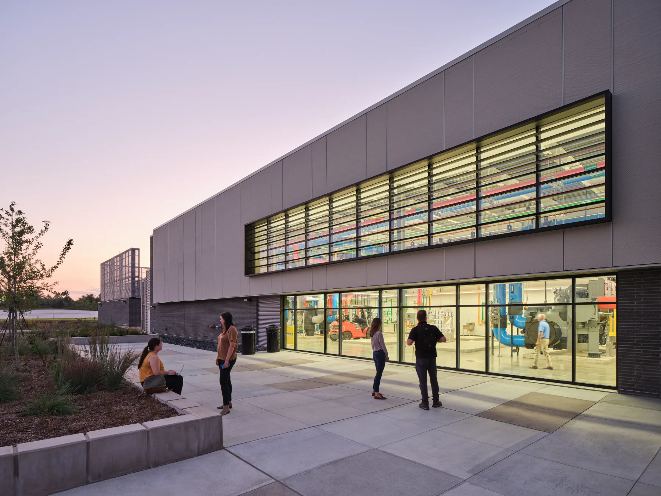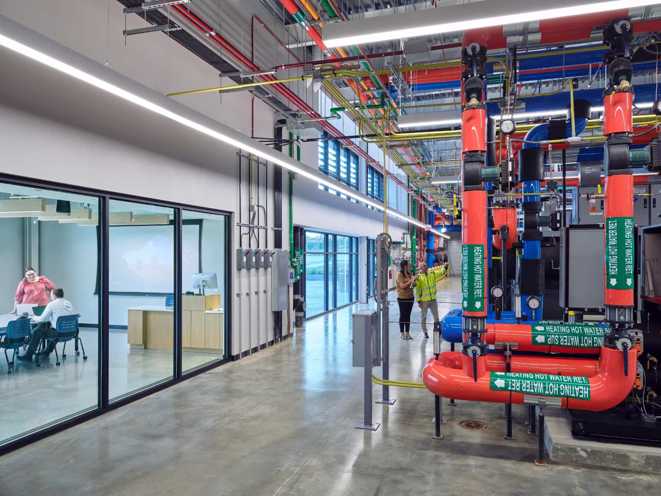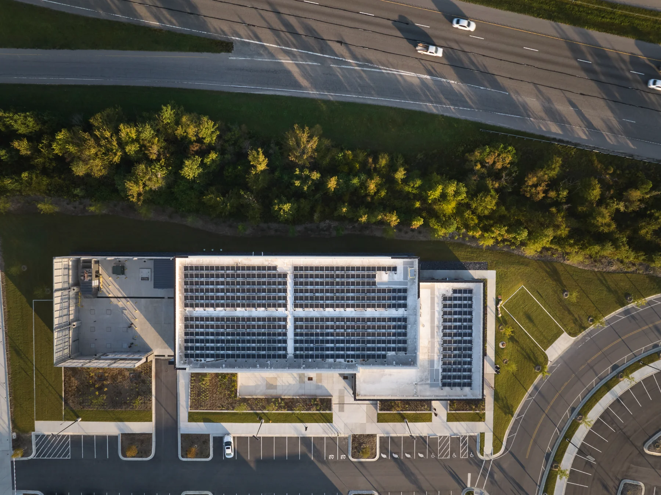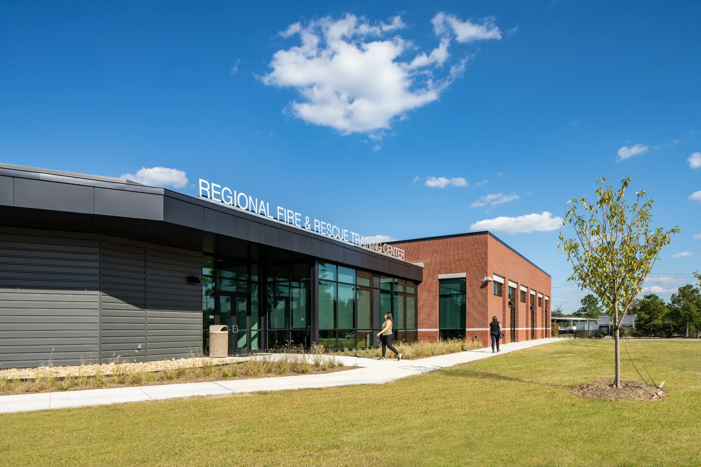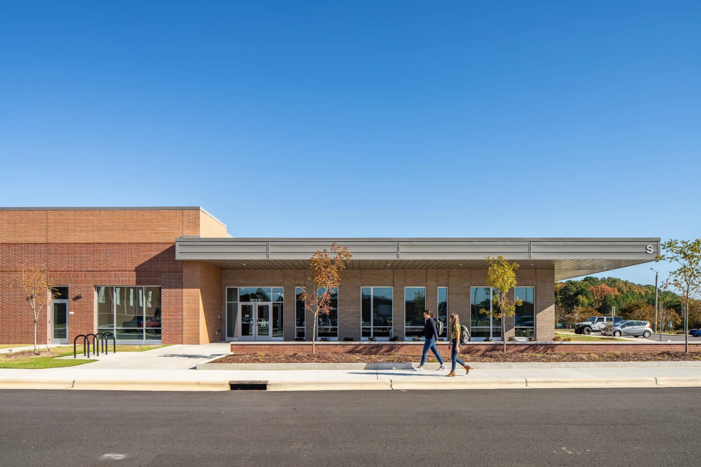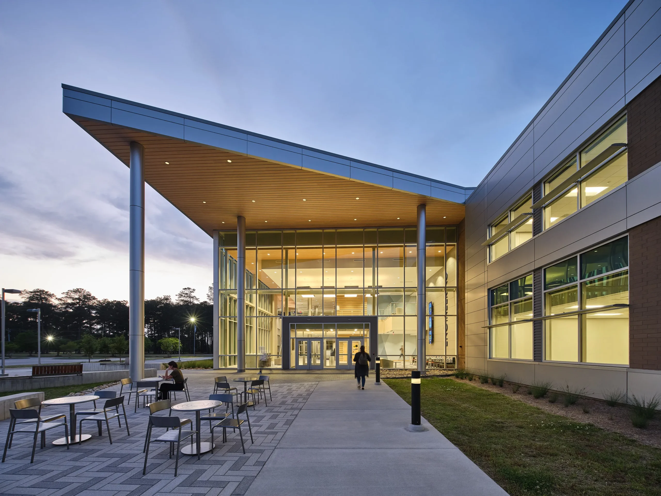Overview
The new Eastern Wake campus debuted with the impressive Central Energy Plant and infrastructure project. Partnering with Skanska, the award-winning facility is a showcase of sustainability with color-coded mechanical systems visible from the Plant’s classroom and control room — making the building itself a teaching tool for students studying integrated systems.
Wake Technical Community College recently unveiled their new Eastern Wake campus in Wendell, NC. The development kicked off with the design of this 15,700-SF central energy plant and infrastructure project.
The design for the energy plant serves as a showcase of sustainable systems with easily accessible and daylit interior spaces in both the mechanical and administrative zones of the facility. Furthering the sustainability goals of Wake Tech, the facility includes complex geothermal integrated mechanical systems and rooftop photovoltaic panel arrays which provide sustainable energy campus-wide. With color-coded mechanical systems visible from the energy plant’s classroom and control room, the building itself serves as a teaching tool for Wake Tech students studying integrated building systems.
The East Campus Central Energy Plant is the first project in North Carolina to receive four Green Globes for sustainability. HH Architecture continues to collaborate with Salas O’Brien, Surface 678, and other firms to create site infrastructure that provides a common framework for further campus development.
Size
15,700 SF
Year
2023
Certifications
4 Green Globes
Awards
Green Building Initiative Green Globes Project of the Year, 2023
Design Build Institute of America National Award of Excellence, 2024
Design Build Institute of America Best in Process-Progressive Design Build, 2024
Design Build Institute of America Southeast Region, Project of the Year, 2024
Design Build Institute of America Southeast Region, Gold Award (Vertical Construction, Commercial < $100M), 2024
ENR Southeast, Best Energy/Industrial and Best Sustainability – Sitework and Infrastructure, 2024
Triangle Business Journal Space Award – Sustainable Project, 2024
Internal Team
James G. Briglia
Siler Ransmeier
Project Team
Skanska
Lynch Mykins
Salas O’Brien
Sepi Inc
Surface 678
S&ME
Photos
Keith Isaacs Photography
