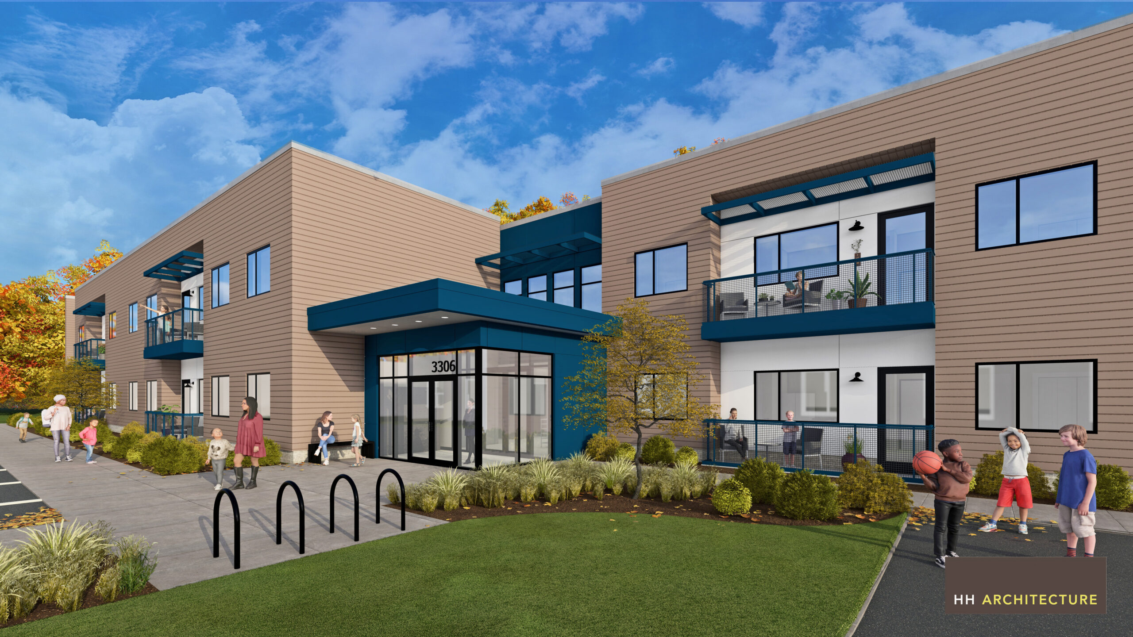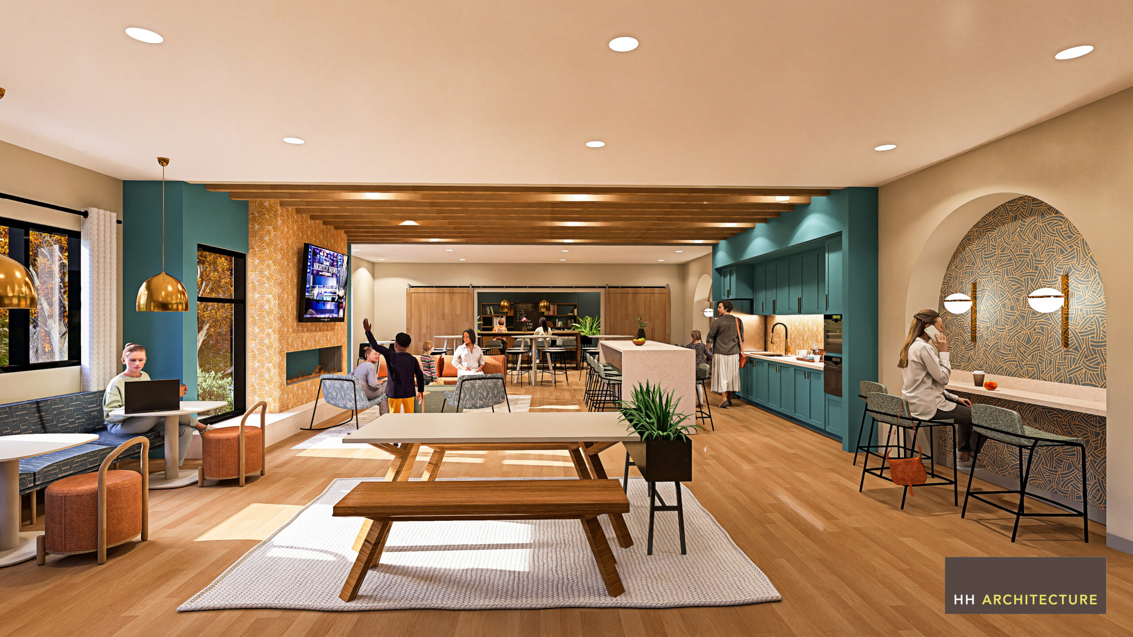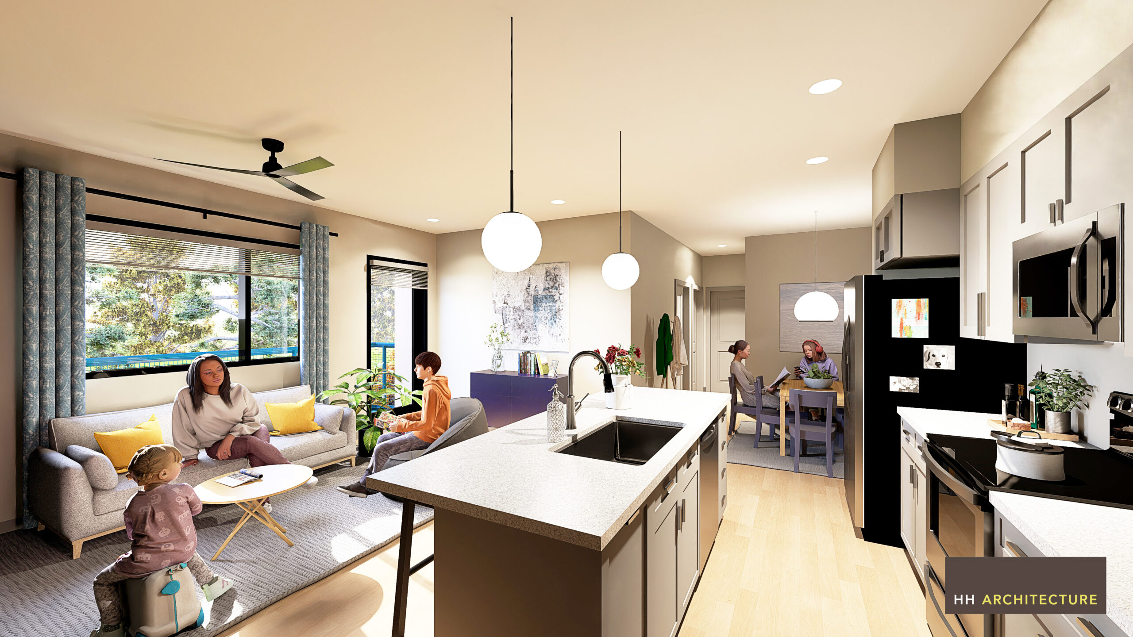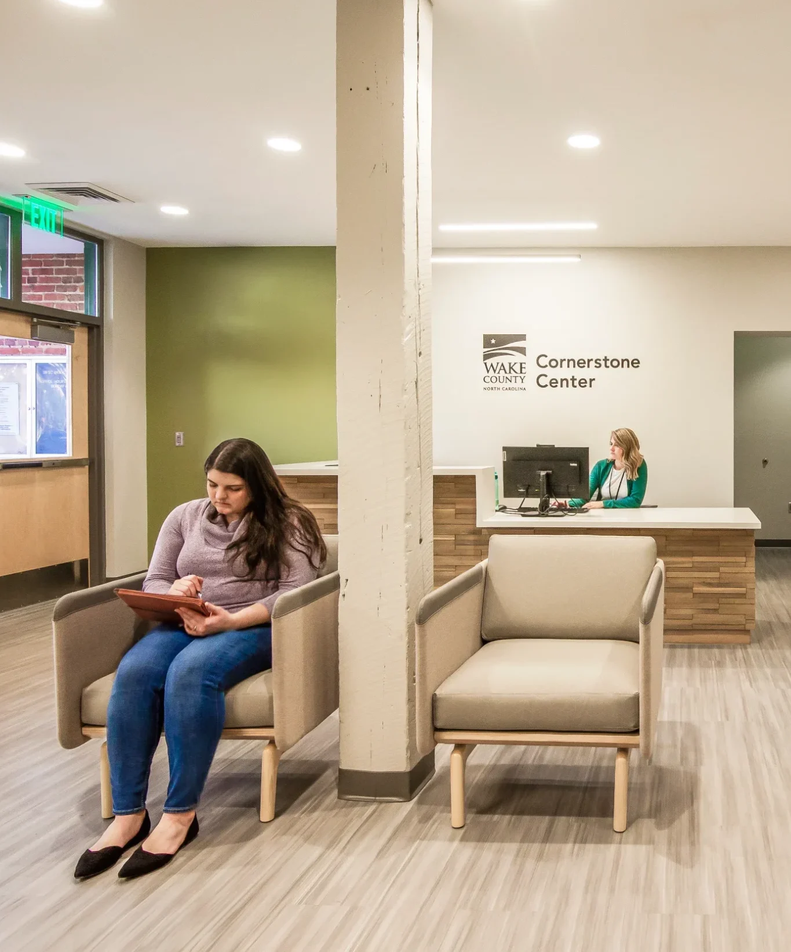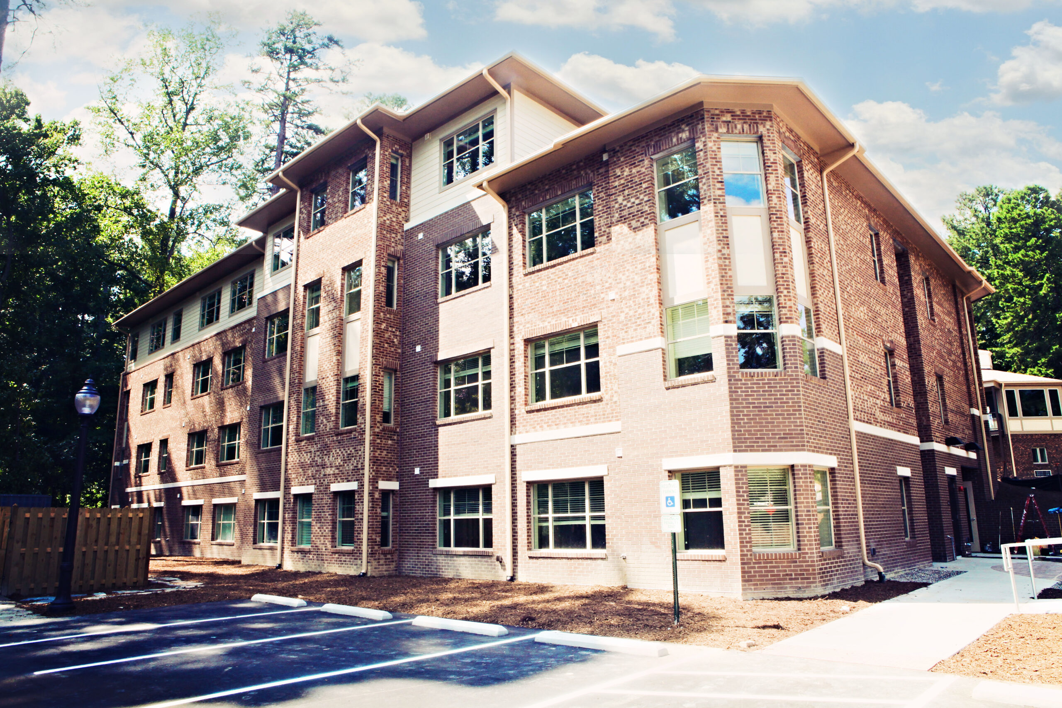Overview
This project offers safe and welcoming housing for women and mothers in sustained recovery. The expansion of the women’s campus increases access to necessary housing and programming in an effort to elevate residents to lives of hope and long-term stability.
This three-story building is designed to support program graduates as they re-establish themselves in society by offering apartment-style living spaces and shared community amenities. The first floor features a fitness area, craft room, communal laundry facilities, a community room, a library, and dedicated spaces for children of all ages. The upper floors houses 16 apartment spaces, with a combination of two-bedroom residences and four four-bedroom residences, ensuring a range of housing options.
Size
26,000 SF
Year
In Design
Internal Team
- Kristen M. Hess
- Daniel Jencks
- Lauren Leonard
Consultants
Barton Associates
Prospect Landscape Architecture
The Site Group
Kaydos-Daniels Engineers
Photos
