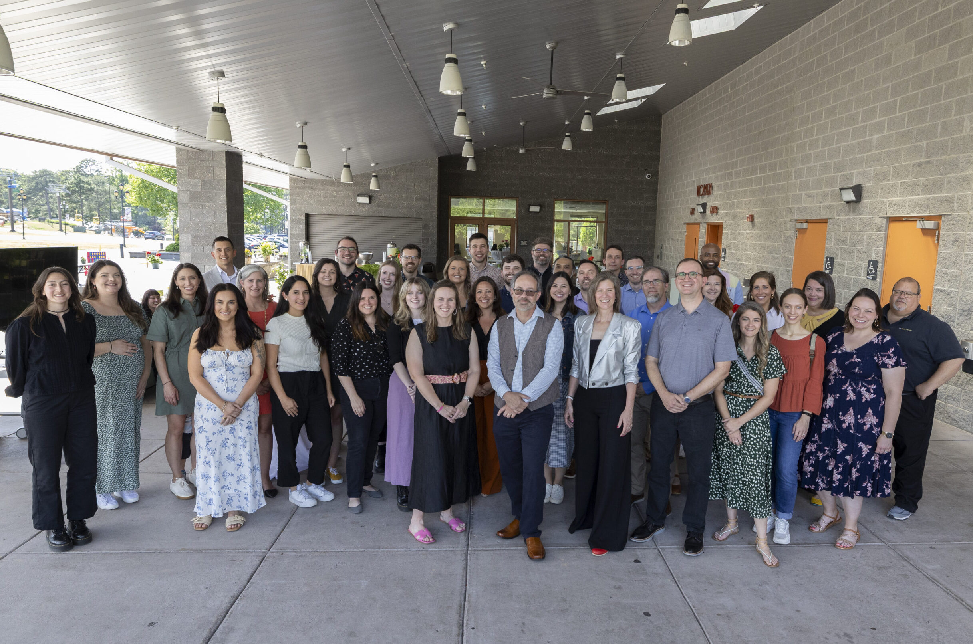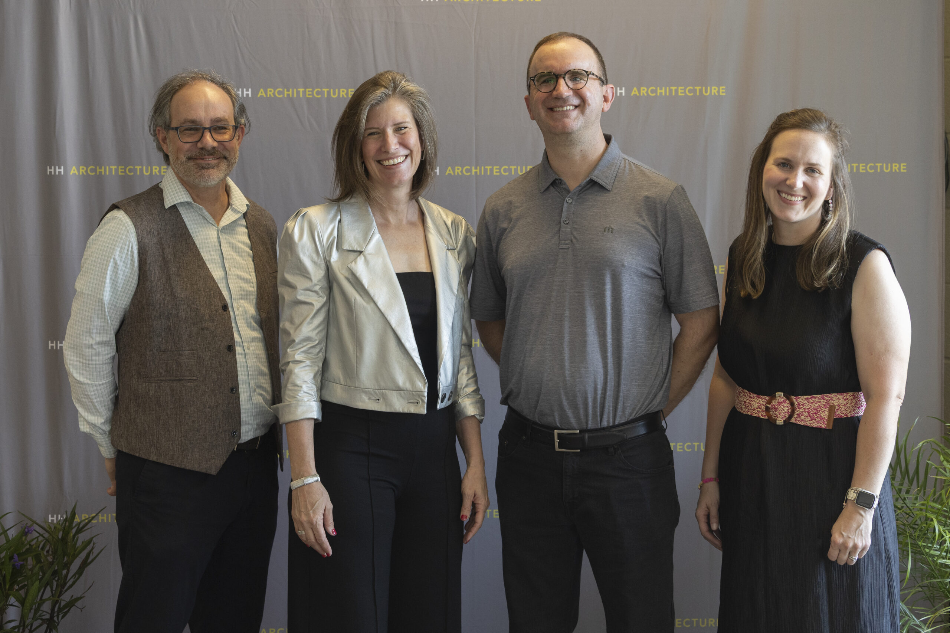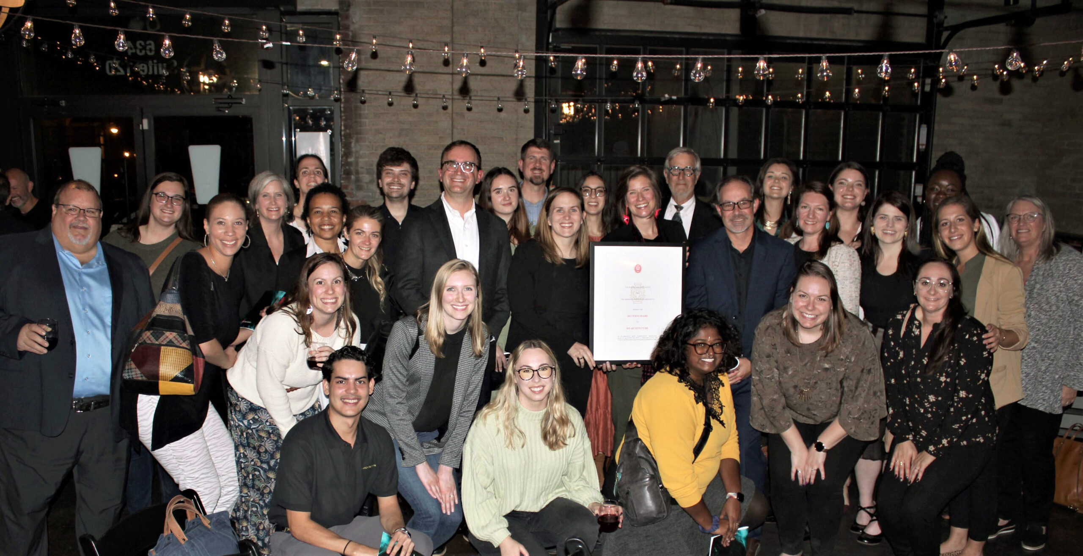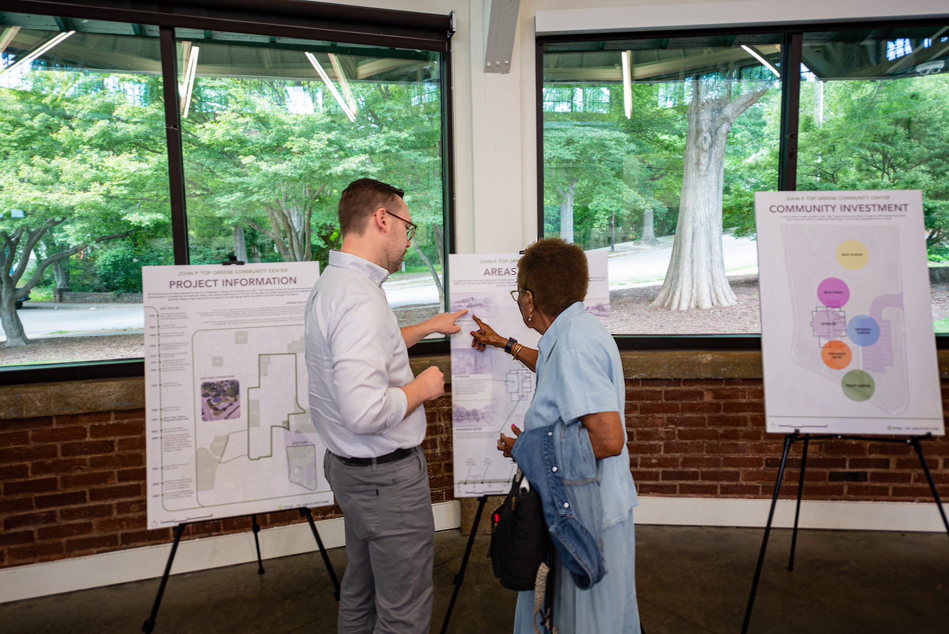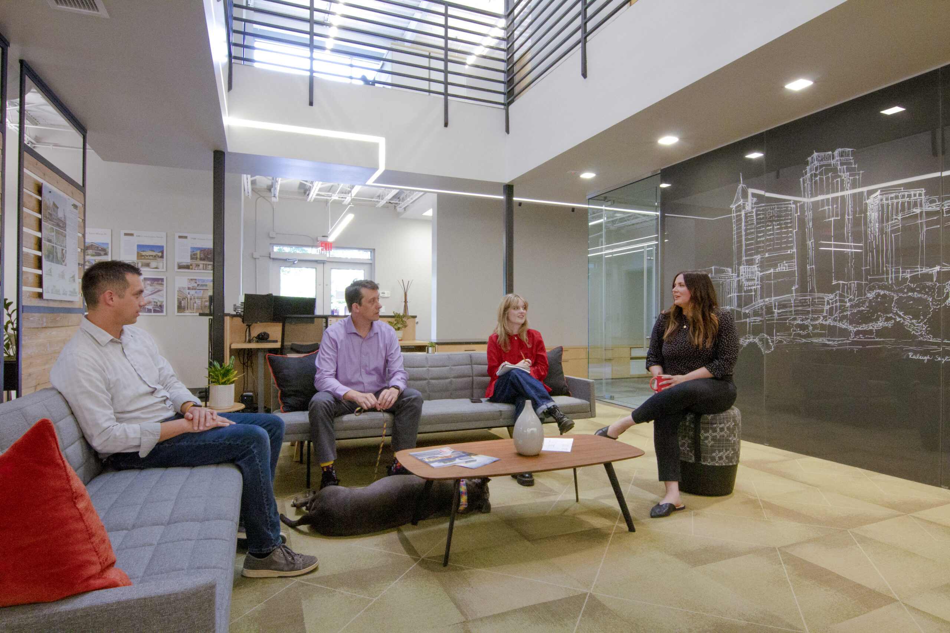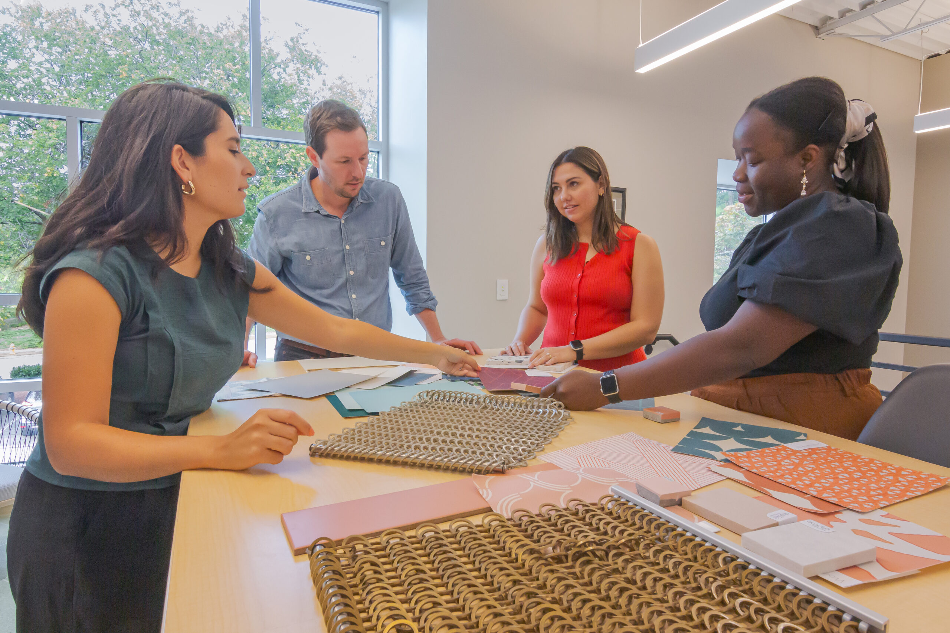overview
HH Architecture is a full-service architecture and interior design firm located in Raleigh, NC. Since 2005, we have designed inspired spaces that promote discovery, wellness, recreation, and civic service. Our collaborative, partnership approach lends itself to designs that reflect the mission and values of our clients and positively impact the community.
Services
Architecture
We provide full design and project management services from the beginning of each project through closeout. Our architectural services include advance planning, cost control, schematic design, design development, space planning and organization, programming, construction documents, zoning approval and permitting management, bid administration, construction administration, and project closeout.
Interior Design & Space Planning
Our interior design team works seamlessly with our architectural staff on every phase of a project to ensure a cohesive design approach. Specializing in the human-scale experience, our designers are adept at creating engaging spaces, complete with fixtures and furniture, that are accessible for all users.
Master Planning
Visionary thinking for long-range planning is a passion of ours. Through collaboration, we chart a course that incorporates the client’s mission and goals while honoring the context of the site. Each plan has a clear and thoughtful approach to phasing and implementation.
Facility Assessment
Understanding the condition of a structure is a critical first step in deciding how to proceed. Our team is dedicated to thorough building evaluations and offering practical recommendations so clients can make informed decisions.
Programming
By exploring space allocations at the start of a project, we can determine the facility’s feasibility and “right size” it. Our team utilizes proven stakeholder interaction techniques to understand space needs and generates standards to create a useful document outlining adjacencies, efficiencies, and flexibility for a range of design possibilities.
Building Information Modeling (BIM)
As a firm that embraces technology, we have been operating almost exclusively in BIM for more than a decade. While parametric computer modeling has become the industry standard in architectural documentation, our experience with unique project types, complex consultant teams, and sophisticated builders keeps our capabilities ahead of the curve.
Visualization
We utilize a variety of representation techniques including sketching, hand drawings, physical models, diagrams, renderings, and fly-through videos to communicate design. Our team is also skilled in creating images specifically targeted toward a project’s marketing and fundraising.
Construction Administration
HH Architecture is knowledgeable in all delivery models and can advise clients on the best plan. To ensure that the shared design intent is carried through to the project’s completion, we hold regular meetings with consultants, sub-contractors, and the client, and offer consistent field visits, construction observation, and reporting.
Values
Process
Explore, Create, Advocate
Through a collaborative design process, we explore and plan for the functional needs of a project to create thoughtful design solutions for a shared vision.
firm awards
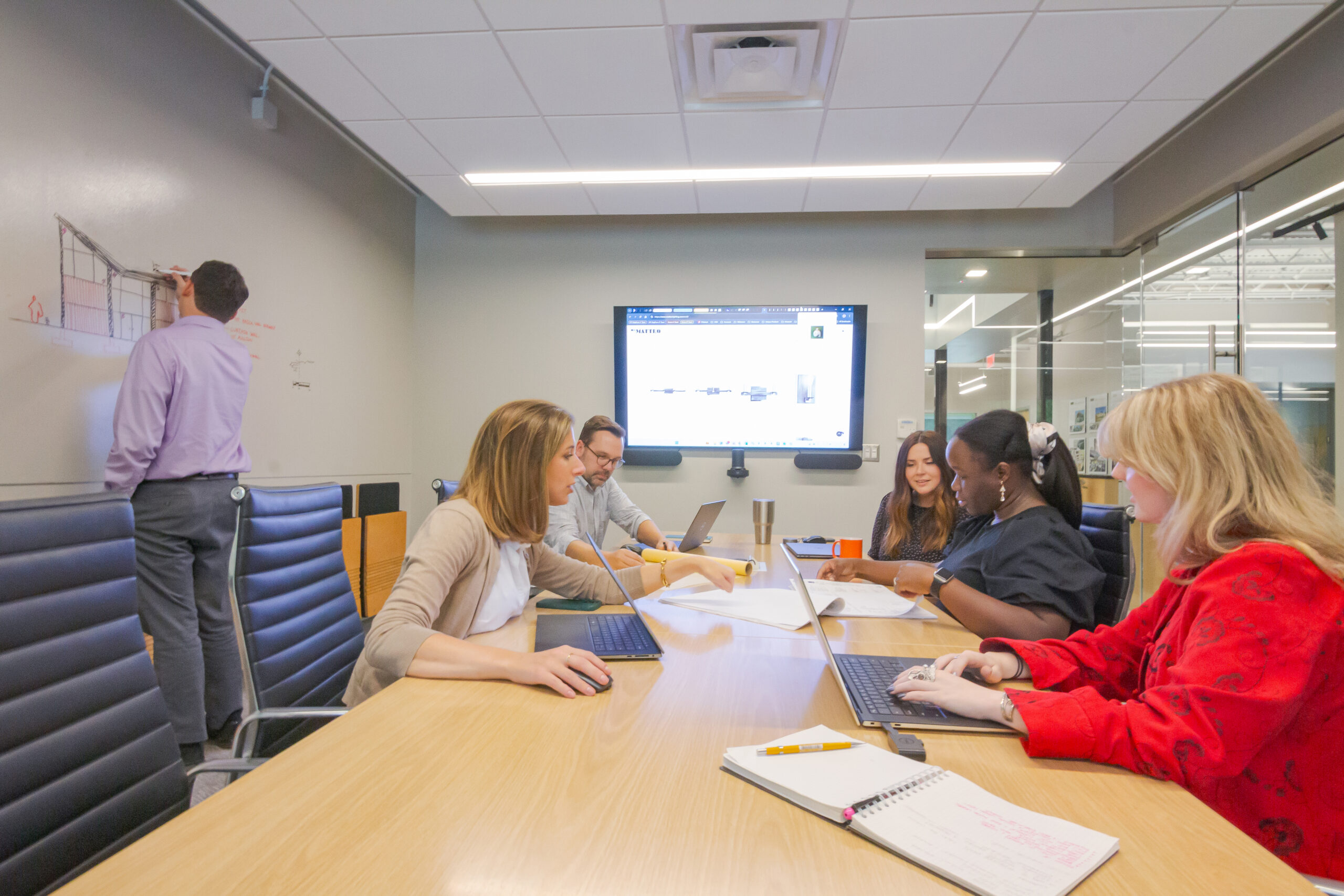
In addition to project awards, our firm has been recognized for its inclusive culture and talented team.
AIA Emerging Professional Friendly Firm, 2023
AIA NC Firm of the Year, 2022
Triangle CREW Best Interiors, 2019
NC HUB Award for Excellence, 2018
AIA Triangle Firm of the Year, 2018
